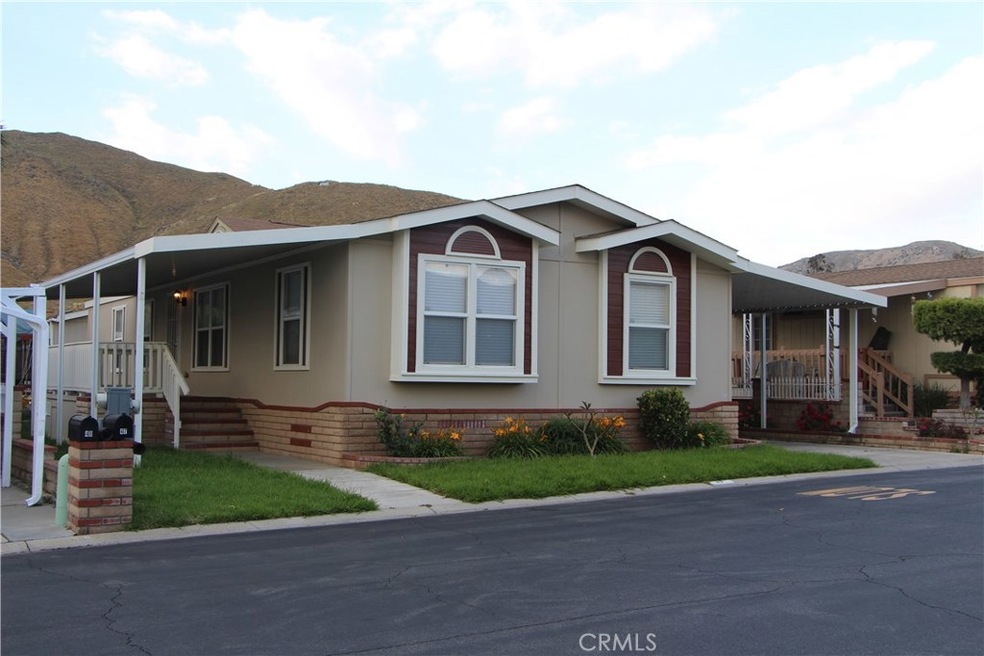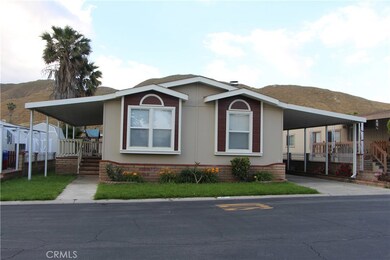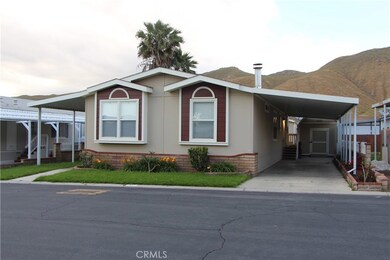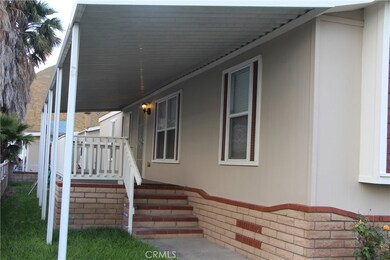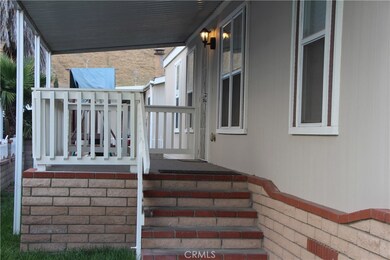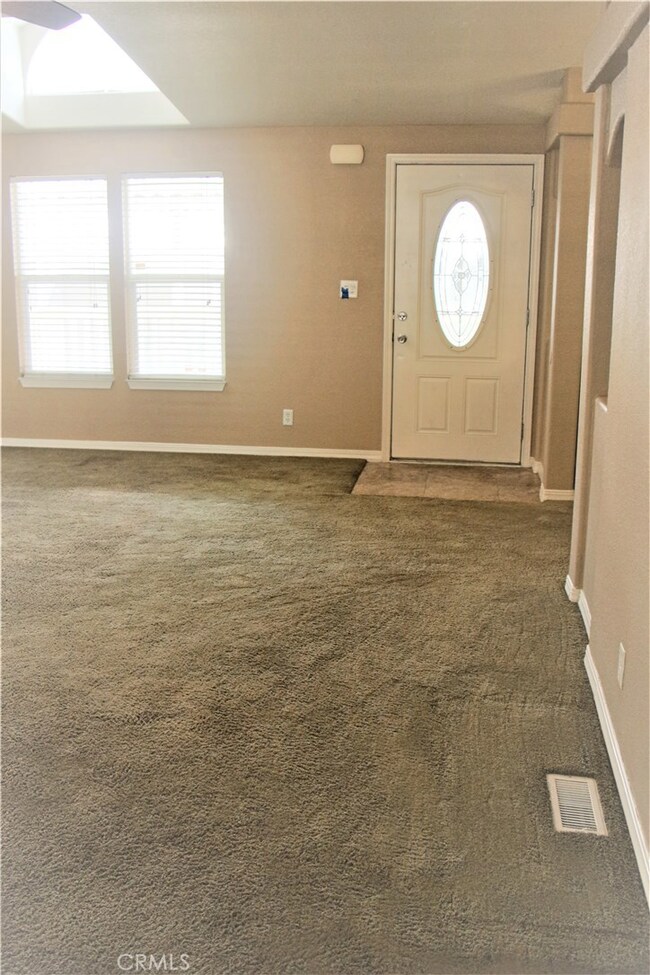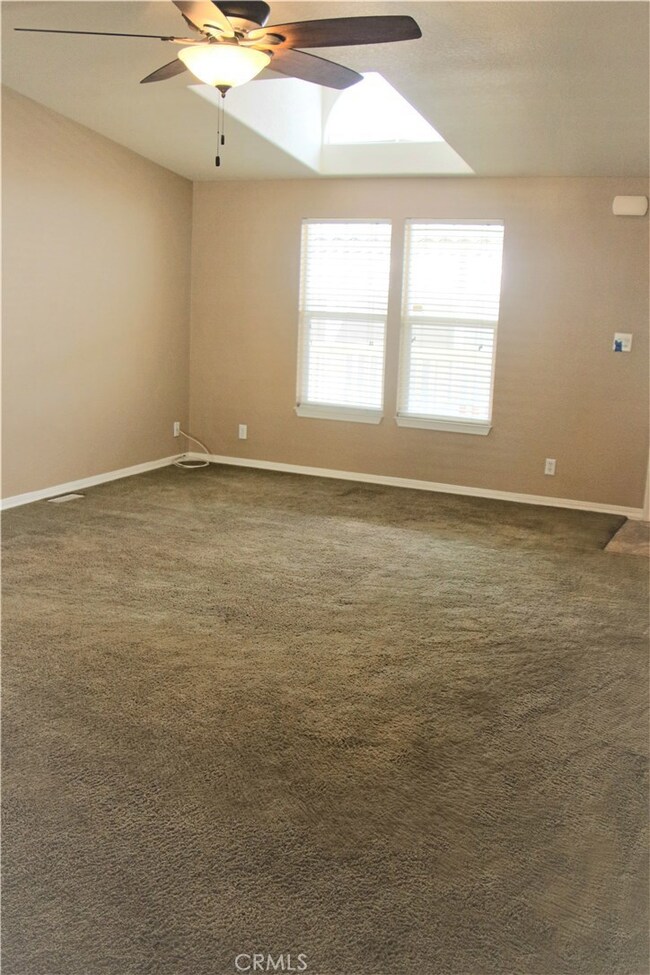
4080 Pedley Rd Unit 47 Riverside, CA 92509
Glen Avon NeighborhoodHighlights
- Spa
- 14.88 Acre Lot
- High Ceiling
- Gated Community
- View of Hills
- Lawn
About This Home
As of May 2024Welcome to Bravo Estates a gated mobile home community located in Riverside just off the 60 freeway and Pedley. The home is located directly across from the clubhouse where you can enjoy playing a game of pool in the billiards room, relaxing on the couch by the fireplace, or taking a dip in the pool. A Well Kept, Turnkey, Move In Ready 3 bedroom and 2 bathroom home spreading over 1300 sq. ft. What a wonderful place to call home for first time home buyer families. As you enter the home from the large side porch you are greeted with a spacious living room that has natural lighting from the skylight. The living room opens to the family room that has a fireplace which you can enjoy for ambiance or for those chilly evenings. Off the family room is the large kitchen with access to a separate dining area with beautiful custom cabinets. Space Rent - $1053.57. Additional Home Features:
-Kitchen Appliances (Range/Oven by JennAir, Dishwasher and Built In Microwave - All In White)
-Laundry Room with Hookups for Full Size Washer and Dryer
-Master Bedroom with Adjoining Master Bathroom
-Master Bedroom Has Walk-In Closet
-Upgraded Kitchen and Bathroom Fixtures
-Ceiling Fans
-Skylight In Living Room
-Upgraded Cabinetry
-Porch Has New Carpet
-Children's Outside Wood Play-Set w/Swing
-Large Shed
-Nice Size Yard
Property Details
Home Type
- Manufactured Home
Year Built
- Built in 2007
Lot Details
- 14.88 Acre Lot
- Landscaped
- Lawn
- Density is up to 1 Unit/Acre
- Land Lease of $1,054 per month
Home Design
- Turnkey
- Fire Rated Drywall
- Pier Jacks
Interior Spaces
- 1,344 Sq Ft Home
- 1-Story Property
- High Ceiling
- Ceiling Fan
- Fireplace
- Awning
- Family Room
- Living Room
- Views of Hills
- Fire and Smoke Detector
Kitchen
- Double Oven
- Gas Range
- Free-Standing Range
- Microwave
- Freezer
- Disposal
Bedrooms and Bathrooms
- 3 Bedrooms
- Walk-In Closet
- 2 Full Bathrooms
- Dual Vanity Sinks in Primary Bathroom
- Soaking Tub
- Bathtub with Shower
- Separate Shower
- Linen Closet In Bathroom
Laundry
- Laundry Room
- Washer and Gas Dryer Hookup
Parking
- Attached Carport
- Parking Available
Outdoor Features
- Spa
- Patio
- Shed
- Front Porch
Mobile Home
- Mobile home included in the sale
- Mobile Home is 24 x 56 Feet
- Manufactured Home
Utilities
- Forced Air Heating and Cooling System
- Gas Water Heater
Additional Features
- ENERGY STAR Qualified Equipment
- Suburban Location
Listing and Financial Details
- Tax Lot 0097
- Tax Tract Number 9727
- Assessor Parcel Number 009727159
Community Details
Overview
- No Home Owners Association
- Bravo Estates | Phone (951) 685-3808
Recreation
- Community Pool
- Community Spa
Pet Policy
- Breed Restrictions
Security
- Resident Manager or Management On Site
- Gated Community
Map
Similar Homes in Riverside, CA
Home Values in the Area
Average Home Value in this Area
Property History
| Date | Event | Price | Change | Sq Ft Price |
|---|---|---|---|---|
| 05/31/2024 05/31/24 | Sold | $161,000 | -3.0% | $120 / Sq Ft |
| 05/09/2024 05/09/24 | Price Changed | $166,000 | 0.0% | $124 / Sq Ft |
| 05/09/2024 05/09/24 | For Sale | $166,000 | 0.0% | $124 / Sq Ft |
| 01/16/2024 01/16/24 | Price Changed | $166,000 | 0.0% | $124 / Sq Ft |
| 01/16/2024 01/16/24 | For Sale | $166,000 | +3.1% | $124 / Sq Ft |
| 12/22/2023 12/22/23 | Off Market | $161,000 | -- | -- |
| 10/28/2023 10/28/23 | For Sale | $169,999 | +88.9% | $126 / Sq Ft |
| 07/25/2019 07/25/19 | Sold | $90,000 | -2.7% | $67 / Sq Ft |
| 06/19/2019 06/19/19 | Pending | -- | -- | -- |
| 06/05/2019 06/05/19 | Price Changed | $92,500 | -5.1% | $69 / Sq Ft |
| 05/21/2019 05/21/19 | For Sale | $97,500 | -- | $73 / Sq Ft |
Source: California Regional Multiple Listing Service (CRMLS)
MLS Number: OC19119305
- 4080 Pedley Rd Unit 39
- 4080 Pedley Rd Unit 83
- 4080
- 4080 Unit 22
- 4080 Pedley Rd Unit 192
- 4080 Pedley Rd Unit 221
- 4080 Pedley Rd Unit 230
- 4080 Pedley Rd Unit 189
- 4080 Pedley Rd Unit 219
- 4080 Pedley Rd Unit 107
- 4080 Pedley Rd Unit 72
- 4080 Pedley Rd Unit 234
- 3700 Quartz Canyon Rd Unit 89
- 3700 Quartz Canyon Rd Unit 123
- 3700 Quartz Canyon Unit 6
- 9085 Bellegrave Ave
- 4153 Pyrite St
- 8726 45th St
- 8322 Stonewood Ln
- 8086 Mission Blvd Unit 34
