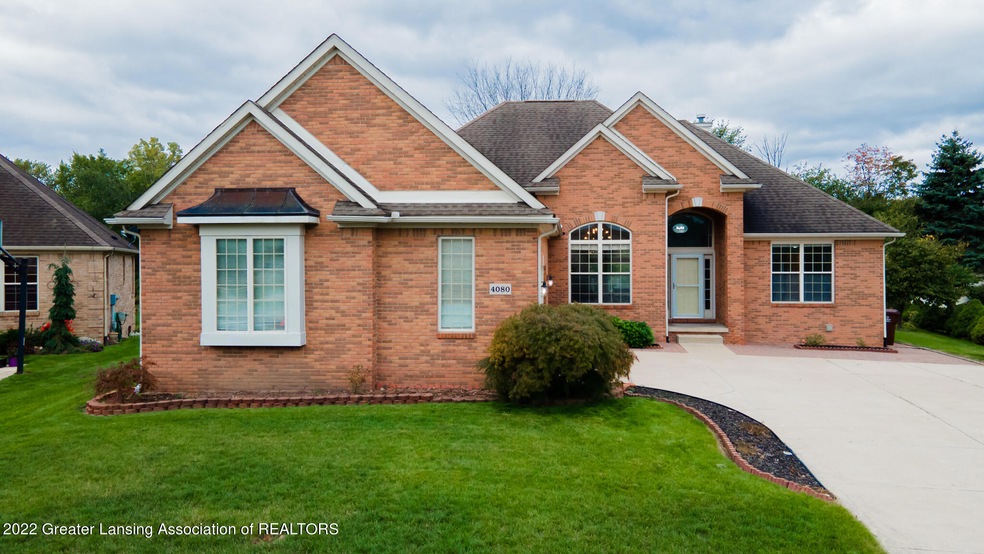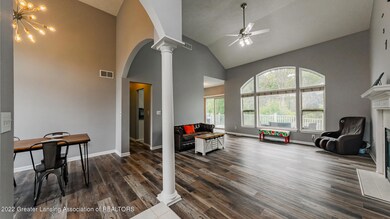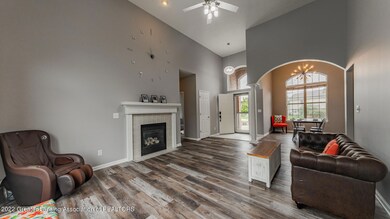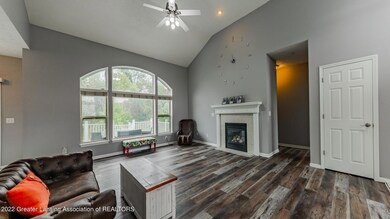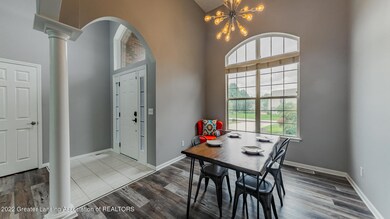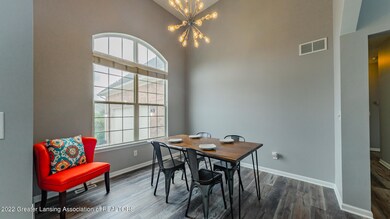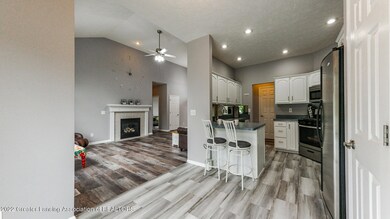
About This Home
As of March 2024*OPEN 10/23 1-3 PM!* Tastefully updated & move-in ready Executive walk-out ranch! Step in from the covered entry and be greeted with the airy feel of vaulted ceilings in the great room, equipped with a gas fireplace and transom windows that bring a flood of natural light. The formal dining is delineated with doric columns; the informal dining features a door wall to the sizable raised deck overlooking the serene pond. The kitchen features stainless appliances and a full pantry. The master bath boasts a jetted tub, stand up shower and walk-in closet. The first floor laundry is located at the garage entryway. The secondary bedrooms split the opposite side of the home, sharing a Jack-n-Jill bathroom. America's Preferred Home Warranty included! Lower level features an addition full kitchen, massive rec room, a sliding door to the paver patio and terraced gardens, office/workout and storage areas. Brand new furnace!
Last Agent to Sell the Property
EXIT Realty Home Partners License #6502412954 Listed on: 10/15/2022

Home Details
Home Type
Single Family
Est. Annual Taxes
$25
Year Built
2003
Lot Details
0
HOA Fees
$48 per month
Parking
2
Listing Details
- Property Sub Type: Single Family Residence
- Dining Room Level: First
- Living Room Level: First
- Tax Year: 2022
- Levels: One
- Parking Features Garage Spaces: 2.0
- Year Built: 2003
- Lot Size Acres: 0.3
- Lot Size: 57.71x225.87
- Subdivision Name: Hunters Glen
- Above Grade Finished Sq Ft: 1916.0
- Living Area: 3441.0
- General Property Info:Lot Size Dimensions: 57.71x225.87
- General Property Info:Above Grade Finished Area: 1916.0
- General Property Info:Total Livable Area: 3441.0
- Baths:_pound_Full Baths 1: 2
- Baths:_pound_Full Baths B: 1
- Baths:_pound_Half Baths 1: 1
- Rooms:Dining Room2: Yes
- Rooms:Living Room2: Yes
- Primary Bedroom Level: First
- Laundry Features:Main Level: Yes
- Appliances Dryer: Yes
- Appliances Microwave: Yes
- Appliances Refrigerators: Yes
- Washers: Yes
- Sewer:Public Sewer: Yes
- Utilities:Cable Available: Yes
- Roof:Shingle: Yes
- Security Features:Smoke Detector(s): Yes
- Levels:One: Yes
- Cooling:Central Air: Yes
- Exterior:Vinyl Siding: Yes
- Exterior:Brick: Yes
- Cooling:Exhaust Fan: Yes
- Percent Basement Finished: Yes
- Rooms:Laundry2: Yes
- Rooms:Office: Yes
- Road Frontage Type:Private Road: Yes
- General Property Info:Building Area Total SqFt: 3832.0
- Special Features: None
Interior Features
- Basement: Finished, Full, Walk-Out Access
- Heating: Forced Air, Natural Gas
- Interior Amenities: Ceiling Fan(s), High Speed Internet, Laminate Counters, Pantry, Sound System, Vaulted Ceiling(s)
- Total Bedrooms: 3
- Room: 10
- Property Type: Residential
- Bedroom 3 Level: First
- Laundry Level: First
- Office Level: Basement
- Other Level: Basement
- Full Bathrooms: 3
- Half Bathrooms: 1
- Below Grade Sq Ft: 1525.0
- Fireplace Features: Gas, Heatilator
- Fireplaces: 1
- Fireplace: Yes
- Appliances:Gas Water Heater: Yes
- Full Basement: Yes
- Appliances Range: Yes
- Appliances Dishwasher: Yes
- Interior Features:Ceiling Fan(s): Yes
- Interior Features:Pantry: Yes
- Fireplace Features:Gas3: Yes
- Basement:Walk-Out Access: Yes
- Fireplace Features:Heatilator: Yes
- Interior Features:Vaulted Ceiling(s): Yes
- Interior Features:High Speed Internet: Yes
- Interior Features:Laminate Counters: Yes
- Appliances:Electric Oven: Yes
- Interior Features:Sound System: Yes
Exterior Features
- Roof: Shingle
- RoadFrontageType: Private Road
- RoadSurfaceType: Paved
- Patio And Porch Features: Covered, Deck, Patio
- Home Warranty: Yes
- Construction Type: Brick, Vinyl Siding
- Patio Porch Features:Deck: Yes
- Patio Porch Features:Covered: Yes
- Patio Porch Features:Patio: Yes
Garage/Parking
- Parking Features: Attached, Finished, Garage Door Opener
- Attached Garage: Yes
- Garage Spaces: 2.0
- Parking Features:Garage Door Opener: Yes
- Parking Features:Attached: Yes
- Parking Features:Finished2: Yes
Utilities
- Sewer: Public Sewer
- Appliances: Disposal, Gas Water Heater, Microwave, Washer, Refrigerator, Range, Electric Oven, Dryer, Dishwasher
- Cooling: Central Air, Exhaust Fan
- LaundryFeatures: Main Level
- Utilities: Cable Available
- Water Source: Public
- Cooling Y N: Yes
- Heating Yn: Yes
- Heating:Forced Air: Yes
- Heating:Natural Gas: Yes
Condo/Co-op/Association
- Association Fee: 575.0
- Association Fee Frequency: Annually
- Association Name: Hunters Glen
- Association Amenities: Tennis Court(s)
- Association: Yes
Association/Amenities
- Location Legal Info:Association Fee: 575.0
- Location Legal Info:Association Name: Hunters Glen
- Location Legal Info:Association Fee Frequency: Annually
- Association Amenities:Tennis Courts: Yes
Schools
- Junior High Dist: Holt/Dimondale
Lot Info
- Lot Size Sq Ft: 13024.44
- ResoLotSizeUnits: Acres
Tax Info
- Tax Annual Amount: 6269.0
Ownership History
Purchase Details
Home Financials for this Owner
Home Financials are based on the most recent Mortgage that was taken out on this home.Purchase Details
Home Financials for this Owner
Home Financials are based on the most recent Mortgage that was taken out on this home.Purchase Details
Home Financials for this Owner
Home Financials are based on the most recent Mortgage that was taken out on this home.Purchase Details
Home Financials for this Owner
Home Financials are based on the most recent Mortgage that was taken out on this home.Similar Homes in the area
Home Values in the Area
Average Home Value in this Area
Purchase History
| Date | Type | Sale Price | Title Company |
|---|---|---|---|
| Warranty Deed | $363,000 | Liberty Title | |
| Warranty Deed | $363,000 | Liberty Title | |
| Warranty Deed | $338,000 | Diversified National Title | |
| Warranty Deed | $290,000 | None Available | |
| Warranty Deed | $48,000 | Metropolitan Title Okemos |
Mortgage History
| Date | Status | Loan Amount | Loan Type |
|---|---|---|---|
| Open | $290,400 | New Conventional | |
| Closed | $290,400 | New Conventional | |
| Previous Owner | $270,400 | New Conventional | |
| Previous Owner | $275,500 | New Conventional | |
| Previous Owner | $90,000 | Purchase Money Mortgage | |
| Previous Owner | $217,835 | Unknown |
Property History
| Date | Event | Price | Change | Sq Ft Price |
|---|---|---|---|---|
| 03/11/2024 03/11/24 | Sold | $363,000 | +1.4% | $105 / Sq Ft |
| 02/07/2024 02/07/24 | Pending | -- | -- | -- |
| 01/30/2024 01/30/24 | For Sale | $358,000 | +5.9% | $104 / Sq Ft |
| 12/06/2022 12/06/22 | Sold | $338,000 | -3.4% | $98 / Sq Ft |
| 10/23/2022 10/23/22 | Pending | -- | -- | -- |
| 10/15/2022 10/15/22 | Price Changed | $350,000 | -4.1% | $102 / Sq Ft |
| 09/30/2022 09/30/22 | For Sale | $364,900 | +25.8% | $106 / Sq Ft |
| 07/31/2020 07/31/20 | Sold | $290,000 | -3.3% | $84 / Sq Ft |
| 06/24/2020 06/24/20 | Pending | -- | -- | -- |
| 04/17/2020 04/17/20 | For Sale | $300,000 | -- | $87 / Sq Ft |
Tax History Compared to Growth
Tax History
| Year | Tax Paid | Tax Assessment Tax Assessment Total Assessment is a certain percentage of the fair market value that is determined by local assessors to be the total taxable value of land and additions on the property. | Land | Improvement |
|---|---|---|---|---|
| 2024 | $25 | $211,600 | $34,100 | $177,500 |
| 2023 | $12,802 | $187,300 | $26,500 | $160,800 |
| 2022 | $8,250 | $171,500 | $15,900 | $155,600 |
| 2021 | $8,071 | $157,900 | $15,900 | $142,000 |
| 2020 | $6,170 | $133,600 | $15,900 | $117,700 |
| 2019 | $6,006 | $132,200 | $15,900 | $116,300 |
| 2018 | $5,971 | $127,500 | $20,000 | $107,500 |
| 2017 | $5,444 | $127,500 | $20,000 | $107,500 |
| 2016 | $5,393 | $118,900 | $20,000 | $98,900 |
| 2015 | $5,293 | $112,900 | $40,000 | $72,900 |
| 2014 | $5,293 | $106,700 | $40,000 | $66,700 |
Agents Affiliated with this Home
-
R
Seller's Agent in 2024
Rooted Real Esta Of Greater Lansing
RE/MAX Michigan
(517) 339-8255
16 in this area
355 Total Sales
-

Seller Co-Listing Agent in 2024
Kathryn Gandolfo
RE/MAX Michigan
(517) 898-7593
8 in this area
108 Total Sales
-
H
Buyer's Agent in 2024
HBB Realtors HBB Realtors
RE/MAX Michigan
(517) 441-3888
10 in this area
391 Total Sales
-

Seller's Agent in 2022
Jonathan Lum
EXIT Realty Home Partners
(517) 798-6264
8 in this area
235 Total Sales
-
H
Seller's Agent in 2020
Heather Driscoll
EXIT Realty Home Partners
-
N
Buyer's Agent in 2020
Non Member
Non Member Office
Map
Source: Greater Lansing Association of Realtors®
MLS Number: 268942
APN: 25-05-11-477-028
- 2612 Navigator Ln
- 2617 Navigator Ln
- 2650 Navigator Ln
- 2635 Navigator Ln
- 3931 Berry Ridge Dr
- 2668 Maritime Dr
- 2645 Navigator Ln
- 2655 Navigator Ln
- 4094 Sebring Dr
- 4106 Sebring Dr
- 2711 Galiot Ct
- 4118 Sebring Dr
- 2698 Galiot Ct
- 2611 Navigator
- 2712 Galiot Ct
- 2546 Limerick Cir
- 3829 E Willoughby Rd
- 0 Dell Rd Unit 267688
- 2564 Winterberry St Unit 12
- 2520 Winterberry St
