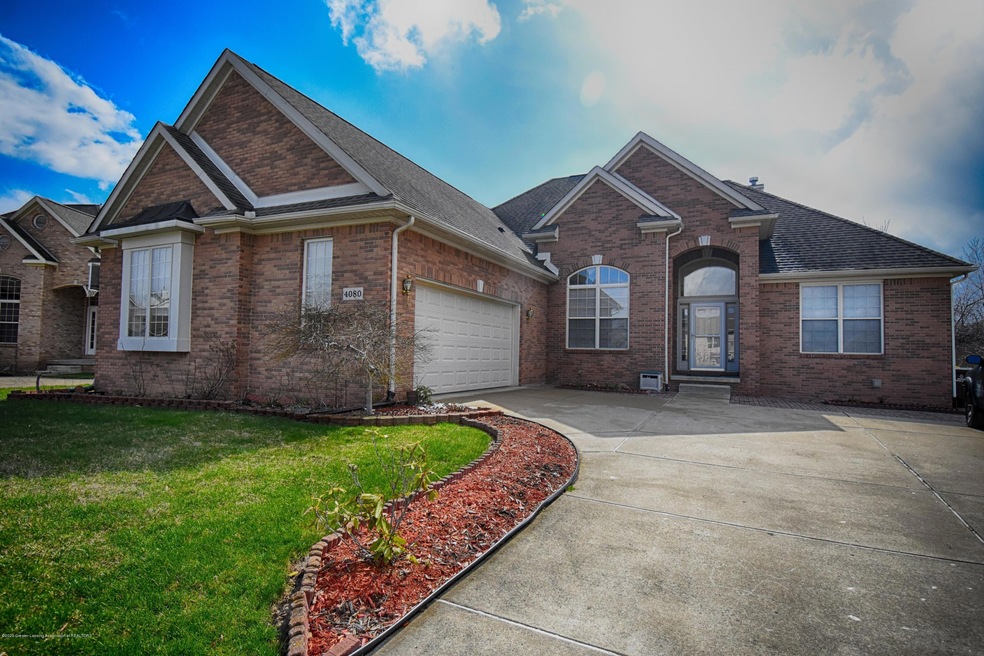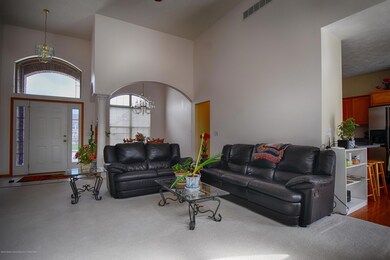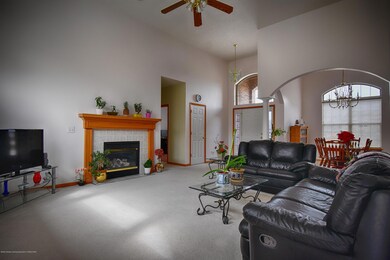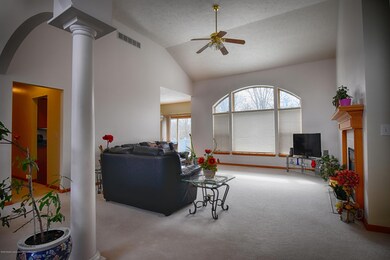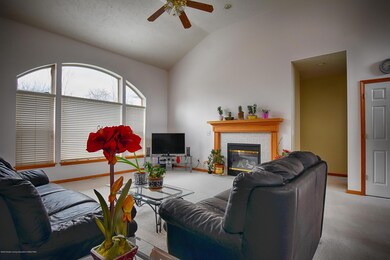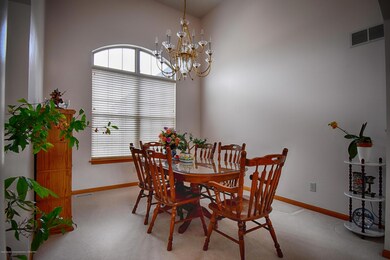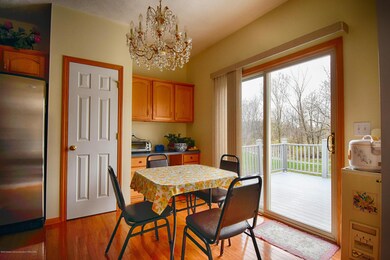
Highlights
- Deck
- Ranch Style House
- No HOA
- Vaulted Ceiling
- Great Room
- Tennis Courts
About This Home
As of March 2024This walk-out brick ranch greets you with vaulted ceilings in the great room. Main living space is equipped with a gas fireplace and transom windows bring a flood of natural light. Seamless to formal dining delineated with doric columns; informal dining featuring a door wall to the sizable raised deck; and kitchen with a full pantry. The master bath has a jetted tub, stand up shower and walk-in closet. 1st floor laundry is located at the garage entryway. The other bedrooms split the opposite side of the home, sharing a Jack-n-Jill bathroom. Lower level features a 2nd kitchen, rec room, a sliding door to the paver patio, office and storage areas. The terraced gardens overlook the serene pond. Meander along the trails and footbridge, take in a friendly game of tennis and enjoy the play area!
Last Agent to Sell the Property
Heather Driscoll
EXIT Realty Home Partners License #6502398691 Listed on: 04/17/2020

Last Buyer's Agent
Non Member
Non Member Office
Home Details
Home Type
- Single Family
Est. Annual Taxes
- $6,269
Year Built
- Built in 2003
Lot Details
- 0.3 Acre Lot
- Property fronts a private road
- Northwest Facing Home
Parking
- 2 Car Attached Garage
- Garage Door Opener
Home Design
- Ranch Style House
- Brick Exterior Construction
- Shingle Roof
- Vinyl Siding
Interior Spaces
- Sound System
- Vaulted Ceiling
- Ceiling Fan
- Heatilator
- Gas Fireplace
- Great Room
- Living Room
- Dining Room
- Fire and Smoke Detector
Kitchen
- Electric Oven
- Range<<rangeHoodToken>>
- <<microwave>>
- Dishwasher
- Laminate Countertops
- Disposal
Bedrooms and Bathrooms
- 3 Bedrooms
Laundry
- Laundry Room
- Laundry on main level
- Dryer
- Washer
Finished Basement
- Walk-Out Basement
- Basement Fills Entire Space Under The House
Outdoor Features
- Deck
- Covered patio or porch
Utilities
- Forced Air Heating and Cooling System
- Heating System Uses Natural Gas
- Vented Exhaust Fan
- Gas Water Heater
- High Speed Internet
- Cable TV Available
Listing and Financial Details
- Home warranty included in the sale of the property
Community Details
Overview
- No Home Owners Association
- Hunters Glen Association
- Hunters Glen Subdivision
Amenities
- Office
Recreation
- Tennis Courts
Ownership History
Purchase Details
Home Financials for this Owner
Home Financials are based on the most recent Mortgage that was taken out on this home.Purchase Details
Home Financials for this Owner
Home Financials are based on the most recent Mortgage that was taken out on this home.Purchase Details
Home Financials for this Owner
Home Financials are based on the most recent Mortgage that was taken out on this home.Purchase Details
Home Financials for this Owner
Home Financials are based on the most recent Mortgage that was taken out on this home.Similar Homes in the area
Home Values in the Area
Average Home Value in this Area
Purchase History
| Date | Type | Sale Price | Title Company |
|---|---|---|---|
| Warranty Deed | $363,000 | Liberty Title | |
| Warranty Deed | $363,000 | Liberty Title | |
| Warranty Deed | $338,000 | Diversified National Title | |
| Warranty Deed | $290,000 | None Available | |
| Warranty Deed | $48,000 | Metropolitan Title Okemos |
Mortgage History
| Date | Status | Loan Amount | Loan Type |
|---|---|---|---|
| Open | $290,400 | New Conventional | |
| Closed | $290,400 | New Conventional | |
| Previous Owner | $270,400 | New Conventional | |
| Previous Owner | $275,500 | New Conventional | |
| Previous Owner | $90,000 | Purchase Money Mortgage | |
| Previous Owner | $217,835 | Unknown |
Property History
| Date | Event | Price | Change | Sq Ft Price |
|---|---|---|---|---|
| 03/11/2024 03/11/24 | Sold | $363,000 | +1.4% | $105 / Sq Ft |
| 02/07/2024 02/07/24 | Pending | -- | -- | -- |
| 01/30/2024 01/30/24 | For Sale | $358,000 | +5.9% | $104 / Sq Ft |
| 12/06/2022 12/06/22 | Sold | $338,000 | -3.4% | $98 / Sq Ft |
| 10/23/2022 10/23/22 | Pending | -- | -- | -- |
| 10/15/2022 10/15/22 | Price Changed | $350,000 | -4.1% | $102 / Sq Ft |
| 09/30/2022 09/30/22 | For Sale | $364,900 | +25.8% | $106 / Sq Ft |
| 07/31/2020 07/31/20 | Sold | $290,000 | -3.3% | $84 / Sq Ft |
| 06/24/2020 06/24/20 | Pending | -- | -- | -- |
| 04/17/2020 04/17/20 | For Sale | $300,000 | -- | $87 / Sq Ft |
Tax History Compared to Growth
Tax History
| Year | Tax Paid | Tax Assessment Tax Assessment Total Assessment is a certain percentage of the fair market value that is determined by local assessors to be the total taxable value of land and additions on the property. | Land | Improvement |
|---|---|---|---|---|
| 2024 | $25 | $211,600 | $34,100 | $177,500 |
| 2023 | $12,802 | $187,300 | $26,500 | $160,800 |
| 2022 | $8,250 | $171,500 | $15,900 | $155,600 |
| 2021 | $8,071 | $157,900 | $15,900 | $142,000 |
| 2020 | $6,170 | $133,600 | $15,900 | $117,700 |
| 2019 | $6,006 | $132,200 | $15,900 | $116,300 |
| 2018 | $5,971 | $127,500 | $20,000 | $107,500 |
| 2017 | $5,444 | $127,500 | $20,000 | $107,500 |
| 2016 | $5,393 | $118,900 | $20,000 | $98,900 |
| 2015 | $5,293 | $112,900 | $40,000 | $72,900 |
| 2014 | $5,293 | $106,700 | $40,000 | $66,700 |
Agents Affiliated with this Home
-
Rooted Real Esta Of Greater Lansing
R
Seller's Agent in 2024
Rooted Real Esta Of Greater Lansing
RE/MAX Michigan
(517) 339-8255
16 in this area
349 Total Sales
-
Kathryn Gandolfo

Seller Co-Listing Agent in 2024
Kathryn Gandolfo
RE/MAX Michigan
(517) 898-7593
8 in this area
105 Total Sales
-
HBB Realtors HBB Realtors
H
Buyer's Agent in 2024
HBB Realtors HBB Realtors
RE/MAX Michigan
(517) 441-3888
10 in this area
390 Total Sales
-
Jonathan Lum

Seller's Agent in 2022
Jonathan Lum
EXIT Realty Home Partners
(517) 798-6264
9 in this area
240 Total Sales
-
H
Seller's Agent in 2020
Heather Driscoll
EXIT Realty Home Partners
-
N
Buyer's Agent in 2020
Non Member
Non Member Office
Map
Source: Greater Lansing Association of Realtors®
MLS Number: 245422
APN: 25-05-11-477-028
- 2612 Navigator Ln
- 2617 Navigator Ln
- 2650 Navigator Ln
- 2635 Navigator Ln
- 2645 Navigator Ln
- 2668 Maritime Dr
- 2655 Navigator Ln
- 4094 Sebring Dr
- 4106 Sebring Dr
- 3931 Berry Ridge Dr
- 4118 Sebring Dr
- 2711 Galiot Ct
- 2698 Galiot Ct
- 2611 Navigator
- 2712 Galiot Ct
- 2703 Dellridge Dr
- 0 Dell Rd Unit 267688
- 2564 Winterberry St Unit 12
- 4269 Tamarack St
- 4327 Willoughby Rd
