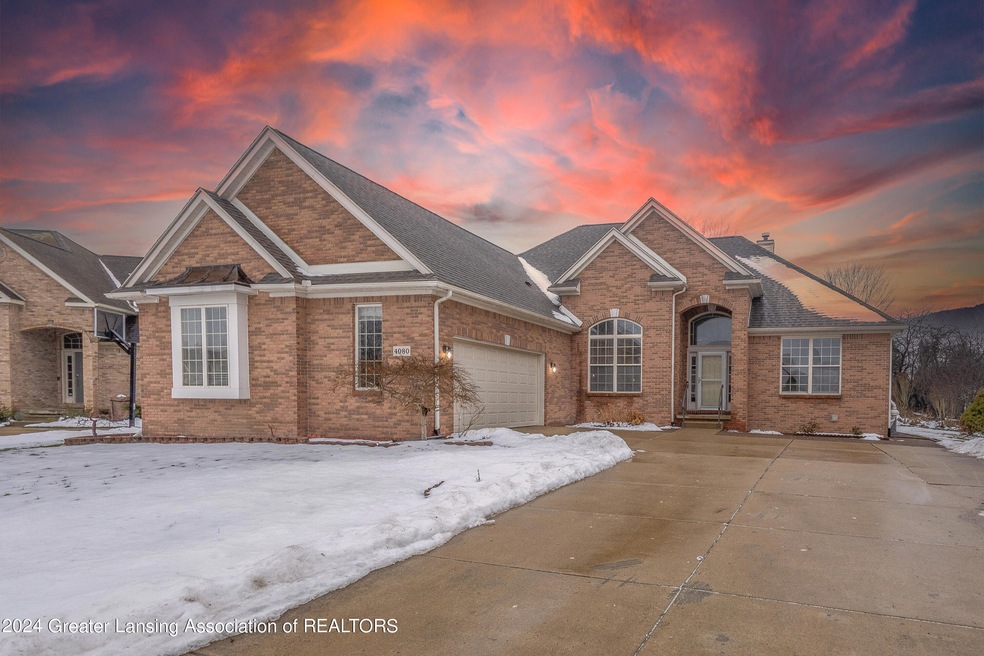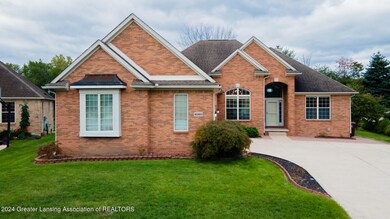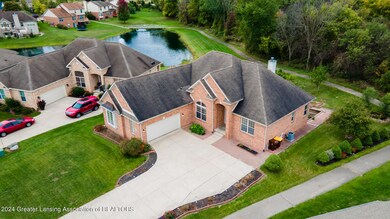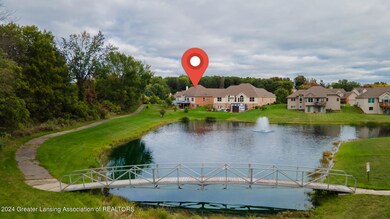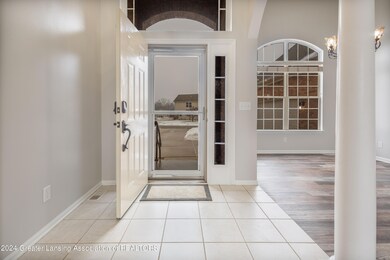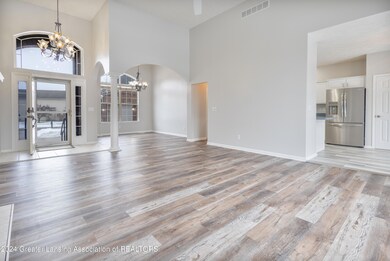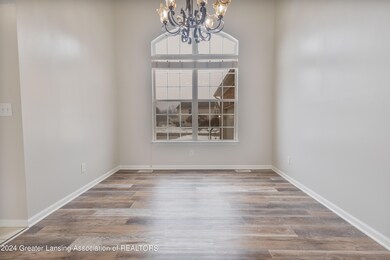
Highlights
- Home fronts a pond
- Open Floorplan
- Vaulted Ceiling
- Pond View
- Deck
- Ranch Style House
About This Home
As of March 2024Welcome to 4080 Pheasant Run, a thoughtfully updated, walk-out ranch that effortlessly blends modern comforts with timeless charm. As you enter the home, the great room greets you with vaulted ceilings, a gas fireplace, and abundant natural light streaming through transom windows. The home features a practical layout, including a formal dining area with elegant columns and an informal dining space that opens to a raised deck overlooking a tranquil pond and walking path. The kitchen is well-appointed with stainless steel appliances and a convenient pantry. The owner's ensuite features a spa-like bath with a jetted tub, a separate shower, and a spacious walk-in closet. For added convenience, the first-floor laundry is nestled at the garage entryway, and the secondary bedrooms share a Jack-n-Jill bath on the opposite side. The lower level adds versatility to the home and includes a second full kitchen, a large rec room, and a sliding door leading to a paver patio surrounded by terraced gardens and a beautiful view of the pond. An office/workout area and plenty of storage spaces complete the lower level. This property is move-in ready, waiting for you to make it your own. To explore this charming residence, contact Kat Gandolfo for a private tour and see this place, where modern living meets serene surroundings. New roof in 2023.
Last Agent to Sell the Property
Rooted Real Esta Of Greater Lansing
RE/MAX Real Estate Professionals Listed on: 01/30/2024

Home Details
Home Type
- Single Family
Year Built
- Built in 2003
Lot Details
- 0.3 Acre Lot
- Lot Dimensions are 57.71x225.87
- Home fronts a pond
- Landscaped
- Garden
HOA Fees
- $54 Monthly HOA Fees
Parking
- 2 Car Attached Garage
- Garage Door Opener
- Driveway
Home Design
- Ranch Style House
- Brick Exterior Construction
- Vinyl Siding
Interior Spaces
- Open Floorplan
- Sound System
- Vaulted Ceiling
- Ceiling Fan
- Recessed Lighting
- Gas Fireplace
- Entrance Foyer
- Great Room
- Living Room
- Formal Dining Room
- Bonus Room
- Pond Views
- Fire and Smoke Detector
Kitchen
- Breakfast Bar
- <<OvenToken>>
- Range<<rangeHoodToken>>
- <<microwave>>
- Ice Maker
- Dishwasher
- Disposal
Bedrooms and Bathrooms
- 3 Bedrooms
- Walk-In Closet
- Double Vanity
- <<bathWithWhirlpoolToken>>
Laundry
- Laundry Room
- Laundry on main level
- Dryer
Finished Basement
- Walk-Out Basement
- Basement Fills Entire Space Under The House
Outdoor Features
- Deck
- Patio
Utilities
- Forced Air Heating and Cooling System
- Heating System Uses Natural Gas
- Water Heater
- High Speed Internet
Community Details
Overview
- Hunters Glen Association
- Hunters Glen Subdivision
Amenities
- Office
Recreation
- Tennis Courts
Ownership History
Purchase Details
Home Financials for this Owner
Home Financials are based on the most recent Mortgage that was taken out on this home.Purchase Details
Home Financials for this Owner
Home Financials are based on the most recent Mortgage that was taken out on this home.Purchase Details
Home Financials for this Owner
Home Financials are based on the most recent Mortgage that was taken out on this home.Purchase Details
Home Financials for this Owner
Home Financials are based on the most recent Mortgage that was taken out on this home.Similar Homes in the area
Home Values in the Area
Average Home Value in this Area
Purchase History
| Date | Type | Sale Price | Title Company |
|---|---|---|---|
| Warranty Deed | $363,000 | Liberty Title | |
| Warranty Deed | $363,000 | Liberty Title | |
| Warranty Deed | $338,000 | Diversified National Title | |
| Warranty Deed | $290,000 | None Available | |
| Warranty Deed | $48,000 | Metropolitan Title Okemos |
Mortgage History
| Date | Status | Loan Amount | Loan Type |
|---|---|---|---|
| Open | $290,400 | New Conventional | |
| Closed | $290,400 | New Conventional | |
| Previous Owner | $270,400 | New Conventional | |
| Previous Owner | $275,500 | New Conventional | |
| Previous Owner | $90,000 | Purchase Money Mortgage | |
| Previous Owner | $217,835 | Unknown |
Property History
| Date | Event | Price | Change | Sq Ft Price |
|---|---|---|---|---|
| 03/11/2024 03/11/24 | Sold | $363,000 | +1.4% | $105 / Sq Ft |
| 02/07/2024 02/07/24 | Pending | -- | -- | -- |
| 01/30/2024 01/30/24 | For Sale | $358,000 | +5.9% | $104 / Sq Ft |
| 12/06/2022 12/06/22 | Sold | $338,000 | -3.4% | $98 / Sq Ft |
| 10/23/2022 10/23/22 | Pending | -- | -- | -- |
| 10/15/2022 10/15/22 | Price Changed | $350,000 | -4.1% | $102 / Sq Ft |
| 09/30/2022 09/30/22 | For Sale | $364,900 | +25.8% | $106 / Sq Ft |
| 07/31/2020 07/31/20 | Sold | $290,000 | -3.3% | $84 / Sq Ft |
| 06/24/2020 06/24/20 | Pending | -- | -- | -- |
| 04/17/2020 04/17/20 | For Sale | $300,000 | -- | $87 / Sq Ft |
Tax History Compared to Growth
Tax History
| Year | Tax Paid | Tax Assessment Tax Assessment Total Assessment is a certain percentage of the fair market value that is determined by local assessors to be the total taxable value of land and additions on the property. | Land | Improvement |
|---|---|---|---|---|
| 2024 | $25 | $211,600 | $34,100 | $177,500 |
| 2023 | $12,802 | $187,300 | $26,500 | $160,800 |
| 2022 | $8,250 | $171,500 | $15,900 | $155,600 |
| 2021 | $8,071 | $157,900 | $15,900 | $142,000 |
| 2020 | $6,170 | $133,600 | $15,900 | $117,700 |
| 2019 | $6,006 | $132,200 | $15,900 | $116,300 |
| 2018 | $5,971 | $127,500 | $20,000 | $107,500 |
| 2017 | $5,444 | $127,500 | $20,000 | $107,500 |
| 2016 | $5,393 | $118,900 | $20,000 | $98,900 |
| 2015 | $5,293 | $112,900 | $40,000 | $72,900 |
| 2014 | $5,293 | $106,700 | $40,000 | $66,700 |
Agents Affiliated with this Home
-
Rooted Real Esta Of Greater Lansing
R
Seller's Agent in 2024
Rooted Real Esta Of Greater Lansing
RE/MAX Michigan
(517) 339-8255
16 in this area
349 Total Sales
-
Kathryn Gandolfo

Seller Co-Listing Agent in 2024
Kathryn Gandolfo
RE/MAX Michigan
(517) 898-7593
8 in this area
105 Total Sales
-
HBB Realtors HBB Realtors
H
Buyer's Agent in 2024
HBB Realtors HBB Realtors
RE/MAX Michigan
(517) 441-3888
10 in this area
392 Total Sales
-
Jonathan Lum

Seller's Agent in 2022
Jonathan Lum
EXIT Realty Home Partners
(517) 798-6264
9 in this area
237 Total Sales
-
H
Seller's Agent in 2020
Heather Driscoll
EXIT Realty Home Partners
-
N
Buyer's Agent in 2020
Non Member
Non Member Office
Map
Source: Greater Lansing Association of Realtors®
MLS Number: 278249
APN: 25-05-11-477-028
- 2612 Navigator Ln
- 2617 Navigator Ln
- 2650 Navigator Ln
- 2635 Navigator Ln
- 2668 Maritime Dr
- 2645 Navigator Ln
- 3931 Berry Ridge Dr
- 2655 Navigator Ln
- 4094 Sebring Dr
- 4106 Sebring Dr
- 2711 Galiot Ct
- 4118 Sebring Dr
- 2698 Galiot Ct
- 2611 Navigator
- 2712 Galiot Ct
- 2703 Dellridge Dr
- 2546 Limerick Cir
- 0 Dell Rd Unit 267688
- 2564 Winterberry St Unit 12
- 4269 Tamarack St
