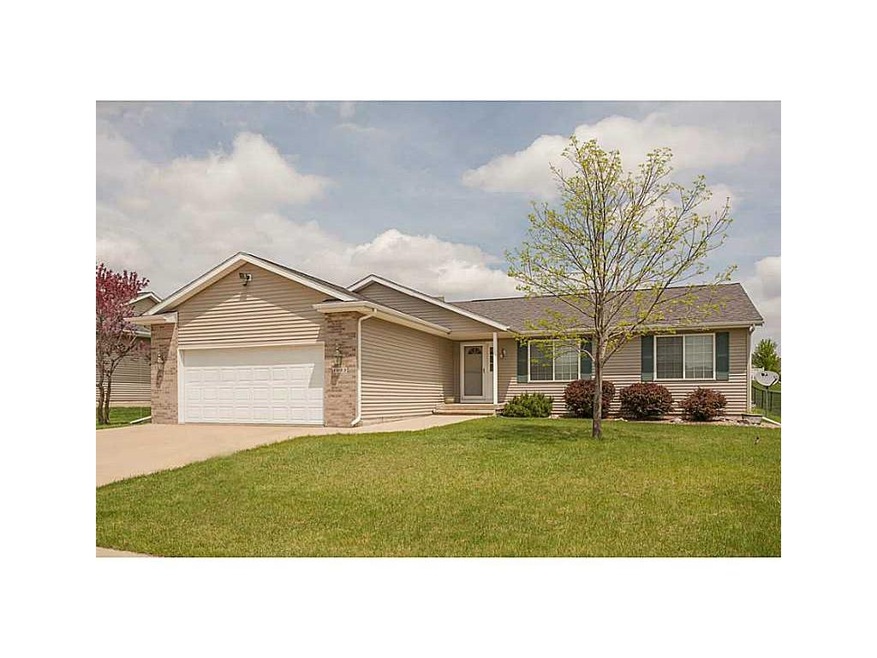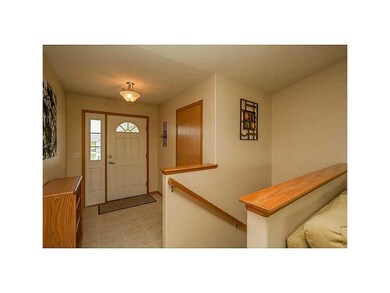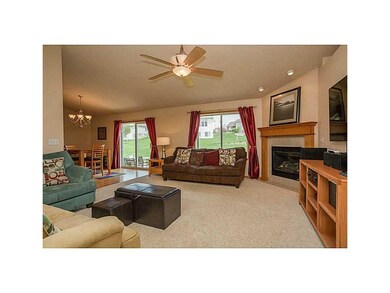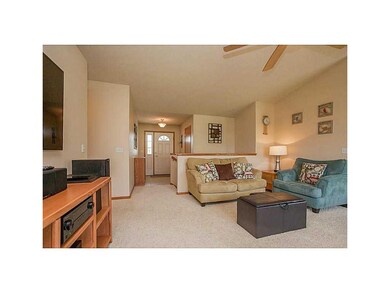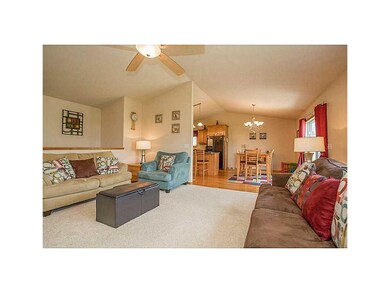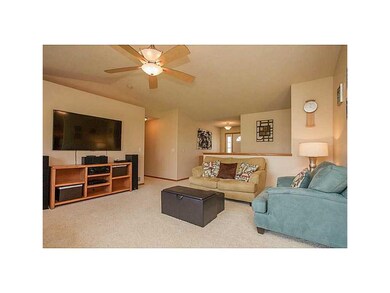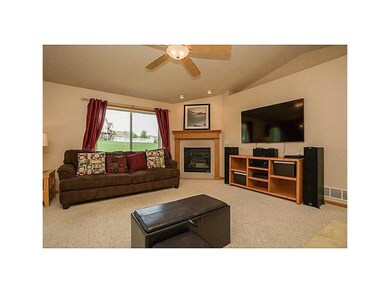
4080 Windemere Way Marion, IA 52302
Estimated Value: $303,290 - $332,000
Highlights
- Vaulted Ceiling
- Ranch Style House
- 2 Car Attached Garage
- Linn-Mar High School Rated A-
- Great Room with Fireplace
- Eat-In Kitchen
About This Home
As of July 2015WHAT A GREAT HOUSE IN A GREAT NEIGHBORHOOD! THIS BEAUTIFUL RANCH IS SURE TO PLEASE! DISCOVER THE SPACIOUS KITCHEN FEATURING REAL HARDWOOD FLOORS, CENTER ISLAND, ABUNDANCE OF CABINETRY, GRANITE SINK AND NEW FAUCET. THE KITCHEN FLOWS SEAMLESSLY INTO THE GREAT ROOM WITH CATHEDRAL CEILING AND GAS FIREPLACE. SEPARATE LAUNDRY ROOM WITH CABINETS AND HALF BATHROOM ARE CONVENIENTLY LOCATED OFF OF THE KITCHEN. MASTER SUITE INCLUDES PRIVATE MASTER BATH WITH DUAL SINK VANITY AND LARGE CLOSET. TWO MORE GENEROUSLY SIZED BEDROOMS ON THE MAIN. UNFINISHED LOWER LEVEL IS HUGE AND WAITING FOR YOU TO ADD YOUR FINISHING TOUCHES. PLENTY OF ROOM FOR A FOURTH BEDROOM, THIRD BATHROOM AND OVERSIZED REC ROOM! VENTURE OUTSIDE TO ENJOY A LOVELY, PEACEFUL BACKYARD ON YOUR CONCRETE PATIO. WHAT A GREAT PLACE TO CALL HOME!
Home Details
Home Type
- Single Family
Est. Annual Taxes
- $3,883
Year Built
- 2002
Home Design
- Ranch Style House
- Poured Concrete
- Frame Construction
- Vinyl Construction Material
Interior Spaces
- 1,620 Sq Ft Home
- Vaulted Ceiling
- Gas Fireplace
- Great Room with Fireplace
- Combination Kitchen and Dining Room
- Basement Fills Entire Space Under The House
- Laundry on main level
Kitchen
- Eat-In Kitchen
- Breakfast Bar
- Range
- Microwave
- Dishwasher
- Disposal
Bedrooms and Bathrooms
- 3 Main Level Bedrooms
Parking
- 2 Car Attached Garage
- Garage Door Opener
Utilities
- Forced Air Cooling System
- Heating System Uses Gas
- Gas Water Heater
- Water Softener is Owned
- Cable TV Available
Additional Features
- Patio
- Lot Dimensions are 84 x 130
Ownership History
Purchase Details
Home Financials for this Owner
Home Financials are based on the most recent Mortgage that was taken out on this home.Purchase Details
Home Financials for this Owner
Home Financials are based on the most recent Mortgage that was taken out on this home.Purchase Details
Home Financials for this Owner
Home Financials are based on the most recent Mortgage that was taken out on this home.Purchase Details
Home Financials for this Owner
Home Financials are based on the most recent Mortgage that was taken out on this home.Purchase Details
Home Financials for this Owner
Home Financials are based on the most recent Mortgage that was taken out on this home.Similar Homes in the area
Home Values in the Area
Average Home Value in this Area
Purchase History
| Date | Buyer | Sale Price | Title Company |
|---|---|---|---|
| Schlamp Jason | $210,000 | None Available | |
| Bark Gabriel D | -- | None Available | |
| Bark Gabriel Daniel | -- | -- | |
| Bark Gabriel D | $179,500 | -- | |
| Steenhoek Ltd | $35,500 | -- |
Mortgage History
| Date | Status | Borrower | Loan Amount |
|---|---|---|---|
| Open | Schlamp Jason | $32,000 | |
| Open | Schlamp Jason | $162,000 | |
| Closed | Schlamp Jason | $168,000 | |
| Previous Owner | Bark Gabriel D | $172,000 | |
| Previous Owner | Bark Gabriel D | $184,000 | |
| Previous Owner | Bark Gabriel D | $34,500 | |
| Previous Owner | Bark Gabriel D | $163,600 | |
| Previous Owner | Bark Gabriel D | $40,900 | |
| Previous Owner | Bark Gabriel D | $144,000 | |
| Previous Owner | Steenhoek Ltd | $160,000 | |
| Closed | Bark Gabriel D | $36,000 |
Property History
| Date | Event | Price | Change | Sq Ft Price |
|---|---|---|---|---|
| 07/28/2015 07/28/15 | Sold | $210,000 | -2.3% | $130 / Sq Ft |
| 06/18/2015 06/18/15 | Pending | -- | -- | -- |
| 05/07/2015 05/07/15 | For Sale | $214,900 | -- | $133 / Sq Ft |
Tax History Compared to Growth
Tax History
| Year | Tax Paid | Tax Assessment Tax Assessment Total Assessment is a certain percentage of the fair market value that is determined by local assessors to be the total taxable value of land and additions on the property. | Land | Improvement |
|---|---|---|---|---|
| 2023 | $4,558 | $232,300 | $38,900 | $193,400 |
| 2022 | $4,344 | $214,300 | $38,900 | $175,400 |
| 2021 | $4,264 | $214,300 | $38,900 | $175,400 |
| 2020 | $4,264 | $197,800 | $38,900 | $158,900 |
| 2019 | $4,164 | $197,800 | $38,900 | $158,900 |
| 2018 | $3,998 | $193,100 | $38,900 | $154,200 |
| 2017 | $4,080 | $189,100 | $38,900 | $150,200 |
| 2016 | $4,080 | $189,100 | $38,900 | $150,200 |
| 2015 | $4,065 | $189,100 | $38,900 | $150,200 |
| 2014 | $3,878 | $189,100 | $38,900 | $150,200 |
| 2013 | $3,700 | $189,100 | $38,900 | $150,200 |
Agents Affiliated with this Home
-
Gloria Maxwell
G
Seller's Agent in 2015
Gloria Maxwell
Keller Williams Legacy Group
(319) 389-6740
31 Total Sales
-
Will Brandt
W
Buyer's Agent in 2015
Will Brandt
SKOGMAN REALTY
54 Total Sales
Map
Source: Cedar Rapids Area Association of REALTORS®
MLS Number: 1503602
APN: 10321-55011-00000
- 4035 Monarch Ave
- 2130 Rosewood Ridge Dr
- 4315 Snowgoose Dr
- 4177 Justified Dr
- 4193 Justified Dr
- 4209 Justified Dr
- 4225 Justified Dr
- 4241 Justified Dr
- 2931 Eight Bells Dr
- 4505 Windemere Ct Unit 4505
- 4530 Windemere Ct Unit 4530
- 4593 Spoonbill Ct Unit 4593
- 3053 Sherwood Dr
- 3092 Sherwood Dr
- 3430 27th Ave
- 4035 Willowbrook Dr
- 3806 English Glen Ave
- 4272 Churchill Dr
- 4040 Willowood Ave
- 2014 49th St Unit 2014
- 4080 Windemere Way
- 4050 Windemere Way
- 4110 Windemere Way
- 4055 Fox Hollow Ct
- 4140 Windemere Way
- 4020 Windemere Way
- 4085 Windemere Way
- 4095 Fox Hollow Ct
- 4115 Ivy Ct
- 4055 Windemere Way
- 4115 Windemere Way
- 4025 Windemere Way
- 4170 Windemere Way
- 4145 Windemere Way
- 2505 Winchester Dr
- 4015 Fox Hollow Ct
- 4150 Ivy Ct
- 2525 Winchester Dr
- 2485 Winchester Dr
- 4175 Windemere Way
