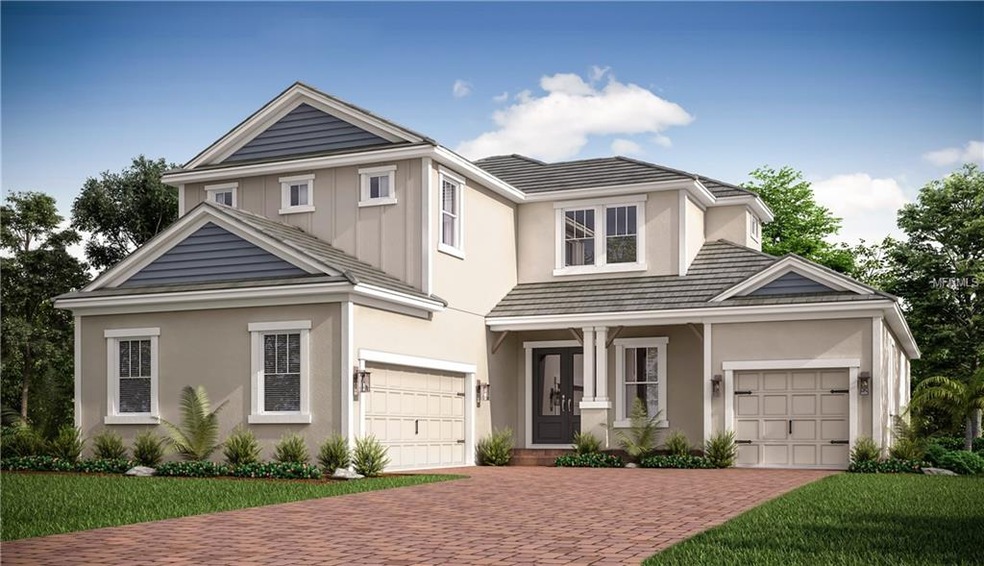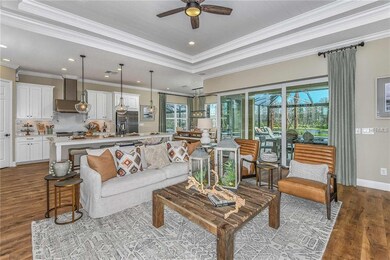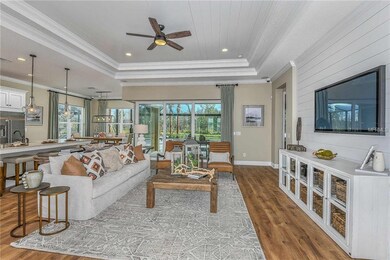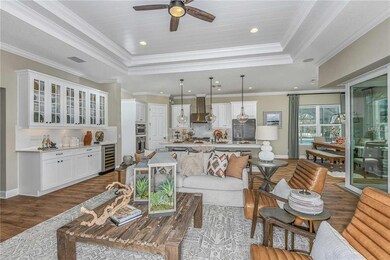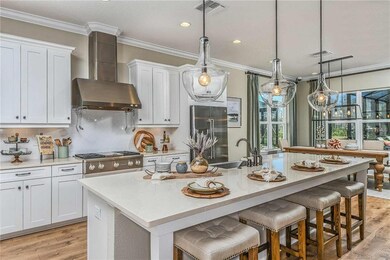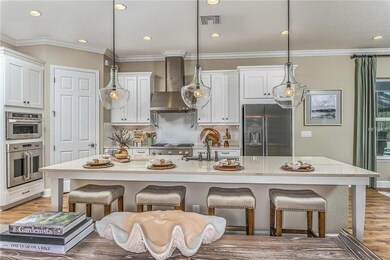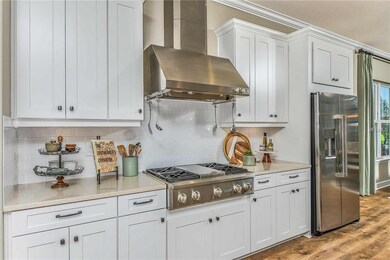
4081 Barbour Trail Odessa, FL 33556
Starkey Ranch NeighborhoodHighlights
- 70 Feet of Waterfront
- Under Construction
- Pond View
- Home Theater
- Home fronts a pond
- 0.35 Acre Lot
About This Home
As of August 2024Located on an oversized pie-shaped home site with pond and preserve views, the Tortola offers 3457 square feet with 5 bedrooms, 4.5 bathrooms, and a 3-car courtyard style garage. Enter through a double glass door entryway into the foyer, featuring volume ceilings and a spindle staircase that is open to below from the second floor. Off the foyer is a hallway leading to the guest suite with full bath and walk-in shower, the laundry room, a drop zone with included cabinetry, and a powder bath. The open kitchen and living space of this plan are highlighted by heavy impact double pocket sliding glass doors that lead to a covered lanai and make the rear wall of this home disappear!
Fine details include double tray ceilings, 5 ¼ baseboards, wood window sills, wood laminate flooring, and a gourmet kitchen with stainless steel gas appliances, painted wood cabinets, and beautiful Cambria countertops. The spacious owner’s suite is privately located in the rear of the home looking out onto the preserve. 3 generous secondary bedrooms and a game room are located on the 2nd floor, along with 2 full bathrooms. Tons of upgraded finishes mimic the builder’s model and make this home an entertainer’s dream without sacrificing any coziness or livability. PHOTOS ARE OF MODEL, NOT ACTUAL HOME.
Starkey Ranch master-planned community is over 2400 acres, amenities include: community pools, splash pad, dog parks, a playground, picnic pavilions, an event lawn and 5 miles of paved trails.
Last Agent to Sell the Property
TAYLOR MORRISON RLTY OF FLA License #3250592 Listed on: 04/18/2019
Home Details
Home Type
- Single Family
Est. Annual Taxes
- $7,500
Year Built
- Built in 2019 | Under Construction
Lot Details
- 0.35 Acre Lot
- Lot Dimensions are 106x150
- Home fronts a pond
- 70 Feet of Waterfront
- North Facing Home
- Wooded Lot
- Landscaped with Trees
- Property is zoned MPUD
HOA Fees
- $6 Monthly HOA Fees
Parking
- 3 Car Attached Garage
Home Design
- Craftsman Architecture
- Slab Foundation
- Wood Frame Construction
- Tile Roof
- Block Exterior
Interior Spaces
- 3,547 Sq Ft Home
- Open Floorplan
- Crown Molding
- Coffered Ceiling
- High Ceiling
- Great Room
- Family Room Off Kitchen
- Formal Dining Room
- Home Theater
- Den
- Pond Views
Kitchen
- Range<<rangeHoodToken>>
- <<microwave>>
- Dishwasher
- Solid Surface Countertops
Flooring
- Carpet
- Ceramic Tile
Bedrooms and Bathrooms
- 5 Bedrooms
- Primary Bedroom on Main
- Walk-In Closet
Outdoor Features
- Covered patio or porch
Schools
- Odessa Elementary School
- River Ridge Middle School
- River Ridge High School
Utilities
- Central Air
- Heating System Uses Natural Gas
- Thermostat
- Private Sewer
Listing and Financial Details
- Visit Down Payment Resource Website
- Legal Lot and Block 4002 / 1
- Assessor Parcel Number 4081 BARBOUR TRAIL LOT 4002
- $2,946 per year additional tax assessments
Community Details
Overview
- Association fees include trash, water
- George Flint Association, Phone Number (407) 841-5524
- Built by Taylor Morrison
- Starkey Ranch Whitfield Preserve Subdivision, Tortola Floorplan
- Rental Restrictions
Recreation
- Community Playground
- Community Pool
- Park
Ownership History
Purchase Details
Home Financials for this Owner
Home Financials are based on the most recent Mortgage that was taken out on this home.Purchase Details
Home Financials for this Owner
Home Financials are based on the most recent Mortgage that was taken out on this home.Purchase Details
Home Financials for this Owner
Home Financials are based on the most recent Mortgage that was taken out on this home.Similar Homes in Odessa, FL
Home Values in the Area
Average Home Value in this Area
Purchase History
| Date | Type | Sale Price | Title Company |
|---|---|---|---|
| Special Warranty Deed | $1,210,000 | Digital Title | |
| Warranty Deed | $739,900 | Champions Title Services Llc | |
| Special Warranty Deed | $568,853 | First American Title Ins Co |
Mortgage History
| Date | Status | Loan Amount | Loan Type |
|---|---|---|---|
| Previous Owner | $1,210,000 | VA | |
| Previous Owner | $389,900 | New Conventional | |
| Previous Owner | $455,082 | New Conventional |
Property History
| Date | Event | Price | Change | Sq Ft Price |
|---|---|---|---|---|
| 08/23/2024 08/23/24 | Sold | $1,210,000 | -1.2% | $350 / Sq Ft |
| 07/15/2024 07/15/24 | Pending | -- | -- | -- |
| 07/11/2024 07/11/24 | Price Changed | $1,225,000 | -2.0% | $354 / Sq Ft |
| 06/19/2024 06/19/24 | Price Changed | $1,250,000 | -2.0% | $361 / Sq Ft |
| 05/17/2024 05/17/24 | For Sale | $1,275,000 | +72.3% | $368 / Sq Ft |
| 03/19/2021 03/19/21 | Sold | $739,900 | +0.7% | $214 / Sq Ft |
| 02/19/2021 02/19/21 | Pending | -- | -- | -- |
| 02/11/2021 02/11/21 | For Sale | $734,900 | +28.6% | $212 / Sq Ft |
| 10/24/2019 10/24/19 | Sold | $571,303 | +0.1% | $161 / Sq Ft |
| 05/31/2019 05/31/19 | Pending | -- | -- | -- |
| 05/14/2019 05/14/19 | Price Changed | $570,853 | 0.0% | $161 / Sq Ft |
| 05/13/2019 05/13/19 | Price Changed | $570,873 | +0.7% | $161 / Sq Ft |
| 05/01/2019 05/01/19 | Price Changed | $566,853 | -5.0% | $160 / Sq Ft |
| 04/17/2019 04/17/19 | For Sale | $596,925 | -- | $168 / Sq Ft |
Tax History Compared to Growth
Tax History
| Year | Tax Paid | Tax Assessment Tax Assessment Total Assessment is a certain percentage of the fair market value that is determined by local assessors to be the total taxable value of land and additions on the property. | Land | Improvement |
|---|---|---|---|---|
| 2024 | $14,518 | $655,850 | -- | -- |
| 2023 | $14,017 | $636,750 | $113,151 | $523,599 |
| 2022 | $12,370 | $577,939 | $94,951 | $482,988 |
| 2021 | $9,211 | $387,580 | $85,132 | $302,448 |
| 2020 | $8,938 | $382,238 | $85,132 | $297,106 |
| 2019 | $3,980 | $94,132 | $94,132 | $0 |
| 2018 | $3,258 | $26,059 | $26,059 | $0 |
Agents Affiliated with this Home
-
Debby Wertz

Seller's Agent in 2024
Debby Wertz
COMPASS FLORIDA LLC
(813) 220-4000
31 in this area
167 Total Sales
-
Mike Wertz
M
Seller Co-Listing Agent in 2024
Mike Wertz
COMPASS FLORIDA LLC
(305) 851-2820
18 in this area
79 Total Sales
-
S
Buyer's Agent in 2024
Sylvia Haddad
REDFIN CORPORATION
-
ANNE BROMBERG

Seller's Agent in 2021
ANNE BROMBERG
RE/MAX
(727) 253-7000
120 in this area
256 Total Sales
-
Steven Burk

Buyer's Agent in 2021
Steven Burk
KELLER WILLIAMS TAMPA CENTRAL
(813) 816-5388
1 in this area
109 Total Sales
-
Molly Whalen Horner

Seller's Agent in 2019
Molly Whalen Horner
TAYLOR MORRISON RLTY OF FLA
(866) 495-6006
3 in this area
94 Total Sales
Map
Source: Stellar MLS
MLS Number: A4433791
APN: 21-26-17-0070-00400-0020
- 4188 Barbour Trail
- 4080 Bonfire Dr
- 4372 Night Star Trail
- 12539 Wetmore Ct
- 3991 Mellon Dr
- 3897 Villamore Ln
- 3885 Villamore Ln
- 3833 Villamore Ln
- 3800 Night Star Trail
- 3477 Barbour Trail
- 11881 Ranchers Gap Dr
- 11876 Ranchers Gap Dr
- 4782 Night Star Trail
- 11828 Ranchers Gap Dr
- 12610 Rangeland Blvd
- 12272 Rangeland Blvd
- 3326 Barbour Trail
- 3095 Riders Pass
- 3057 Riders Pass
- 3257 Heart Pine Ave
