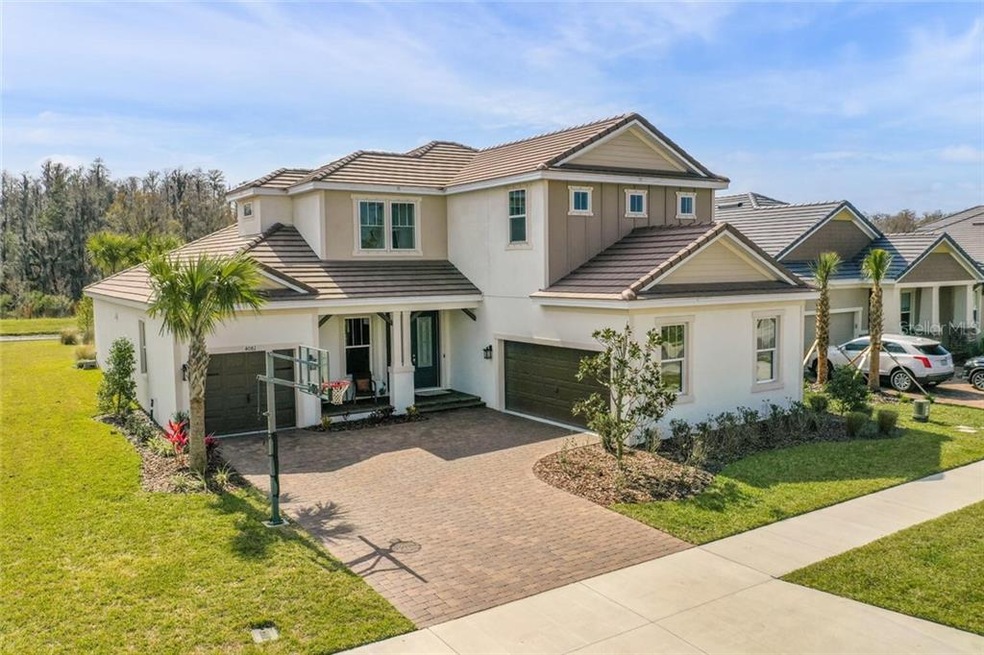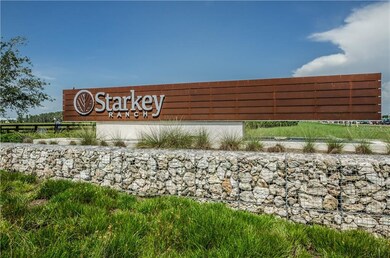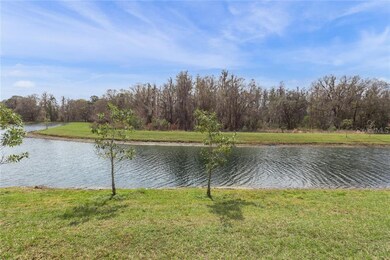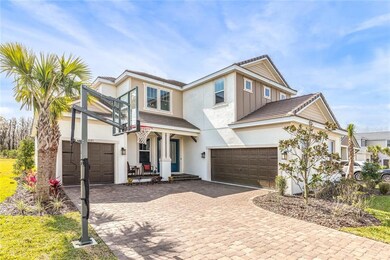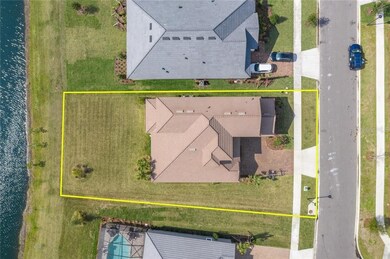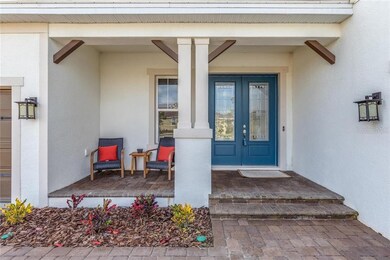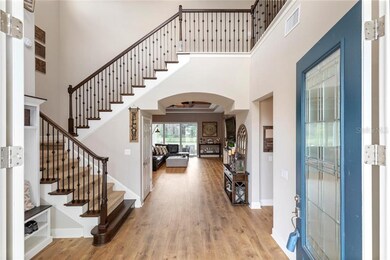
4081 Barbour Trail Odessa, FL 33556
Starkey Ranch NeighborhoodHighlights
- Water Views
- Fishing
- Craftsman Architecture
- Water Access
- Open Floorplan
- Main Floor Primary Bedroom
About This Home
As of August 2024DAZZLING HOME ON A DELIGHTFUL CONSERVATION & POND LOT! Luxury awaits in this custom designed Taylor Morrison Tortola Estate home in the Heart of award-winning Starkey Ranch situated on a private, oversized 75 ft conservation + pond lot, one of the largest lots in the sought-after enclave of Whitfield Preserve. This showcase estate, with over $150k in structural & design upgrades & 40K after market, spans nearly 3461 sqft featuring 5/4.5/3 + bonus rm & on 2 stories, is a remarkable floor plan built with fine craftsmanship and a open floor plan w/ soaring 12 ft ceilings. Appreciate unrivaled luxury & upgrades throughout the main level: lovely Wood laminate floors, custom lighting, Bali Wood Blinds & a freshly painted Sherwin Williams & Behr Ultra neutral pallette. Craftsman Exterior has elegant curb appeal thanks to Siding Accents, tile roof, Front porch w/ columns & beams, paver driveway, Coach Lights & split garages w/ upgraded doors. Cheerful double decorative glass inlay front door greets guests. Grand entrance hallmarked by soaring ceilings, chandelier, wrought iron staircase & a pleasing architectural archway, welcomes you in. An attractive custom built-in mudroom adds charm & storage. Gourmet chefs kitchen is equipped w/ top of the line appliances featuring built in oven/microwave, 5 burner gas range accented by hood & highlighted with a glass tile backsplash & accent Listello. Endless custom White Shaker cabinets & drawers fashioned with crown molding, upgraded butlers pantry with glass front cabinets on top and additional storage below, under cabinet lighting,& beautiful oil rubbed bronze hardware. Enlarged island features quartz counters, decorative pendent lights, space for 4 bar stools & additional cabinet space. Eat In Kitchen space provides extra seating for entertaining. Grand Room features stunning Faux wood beams, a statement ceiling fan, double tray ceiling & a breathtaking view of conservation. The outdoors blends seamlessly with indoors thanks to the 16ft disappearing sliders. Escape to your spacious owners retreat on 1st floor featuring 3 lg windows facing tranquil conservation, tray ceiling & fan. Retreat to your Spa-like elegantly appointed ensuite with centered oversized soaking tub highlighted by chandelier, dual entry walk in shower w/ his & hers shower heads, wood framed mirrors & dual quartz vanities with makeup seat. Delight in the master closet built ins keeping everything well organized. Additional br with ensuite full bath & half bath located on 1st floor. Additional Drop Zone w/ cabinets & Quartz counter in hallway. At the top of the staircase, you will find 3 additional well-sized brs, one with ensuite, & another full bath. Huge bonus rm offers a place for gathering. Large covered patio is a private space to enjoy coffee overlooking the peaceful, wooded conservation & tranquil pond. This enormous lot is perfect for a future pool or play set! *Water Softener* Tankless hot water heater *All windows & Sliders have impact & efficiency ceramic film* Garage Storage Racks* Ring Doorbell* Pavers Sealed* Plumbed for outdoor kitchen* In Ground Basketball Hoop* Hurricane shutters*Epoxy garage floor* Award winning Starkey Ranch offers K-8 STEM Schools opening August 2021, Public Library, Theater & Cultural Center Summer 2021, District Park for Sports, 2 community pools, 3 playgrounds, 3 dog parks, 20 miles of trails, a community center, kayaks, ongoing events for all ages & so much more. Schedule your showing today!
Last Agent to Sell the Property
RE/MAX ACTION FIRST OF FLORIDA License #3336894 Listed on: 02/11/2021

Home Details
Home Type
- Single Family
Est. Annual Taxes
- $3,980
Year Built
- Built in 2019
Lot Details
- 0.26 Acre Lot
- Near Conservation Area
- Southwest Facing Home
- Landscaped with Trees
- Additional Parcels
- Property is zoned MPUD
HOA Fees
- $6 Monthly HOA Fees
Parking
- 3 Car Attached Garage
- Split Garage
Property Views
- Water
- Woods
- Park or Greenbelt
Home Design
- Craftsman Architecture
- Bi-Level Home
- Slab Foundation
- Tile Roof
- Block Exterior
Interior Spaces
- 3,461 Sq Ft Home
- Open Floorplan
- Built-In Features
- Tray Ceiling
- High Ceiling
- Ceiling Fan
- ENERGY STAR Qualified Windows with Low Emissivity
- Insulated Windows
- Blinds
- Sliding Doors
- Bonus Room
- Utility Room
- Laundry in unit
- Attic Fan
Kitchen
- Eat-In Kitchen
- <<builtInOvenToken>>
- Cooktop<<rangeHoodToken>>
- <<microwave>>
- Dishwasher
- Stone Countertops
- Solid Wood Cabinet
- Disposal
Flooring
- Carpet
- Laminate
Bedrooms and Bathrooms
- 5 Bedrooms
- Primary Bedroom on Main
- Walk-In Closet
Home Security
- Hurricane or Storm Shutters
- In Wall Pest System
- Pest Guard System
Eco-Friendly Details
- Reclaimed Water Irrigation System
Outdoor Features
- Water Access
- Covered patio or porch
Schools
- Odessa Elementary School
- River Ridge Middle School
- River Ridge High School
Utilities
- Central Heating and Cooling System
- Thermostat
- Underground Utilities
- Natural Gas Connected
- Gas Water Heater
- Water Softener
- High Speed Internet
- Cable TV Available
Listing and Financial Details
- Legal Lot and Block 2 / 4
- Assessor Parcel Number 21-26-17-0070-00400-0020
Community Details
Overview
- Association fees include common area taxes, community pool, ground maintenance, manager, pest control, pool maintenance, recreational facilities
- Greenacres Properties Inc Jennifer Connerty Association, Phone Number (813) 600-1100
- Starkey Ranch Subdivision
- The community has rules related to building or community restrictions, deed restrictions, fencing
- Greenbelt
Recreation
- Recreation Facilities
- Community Playground
- Community Pool
- Fishing
- Park
- Trails
Ownership History
Purchase Details
Home Financials for this Owner
Home Financials are based on the most recent Mortgage that was taken out on this home.Purchase Details
Home Financials for this Owner
Home Financials are based on the most recent Mortgage that was taken out on this home.Purchase Details
Home Financials for this Owner
Home Financials are based on the most recent Mortgage that was taken out on this home.Similar Homes in Odessa, FL
Home Values in the Area
Average Home Value in this Area
Purchase History
| Date | Type | Sale Price | Title Company |
|---|---|---|---|
| Special Warranty Deed | $1,210,000 | Digital Title | |
| Warranty Deed | $739,900 | Champions Title Services Llc | |
| Special Warranty Deed | $568,853 | First American Title Ins Co |
Mortgage History
| Date | Status | Loan Amount | Loan Type |
|---|---|---|---|
| Previous Owner | $1,210,000 | VA | |
| Previous Owner | $389,900 | New Conventional | |
| Previous Owner | $455,082 | New Conventional |
Property History
| Date | Event | Price | Change | Sq Ft Price |
|---|---|---|---|---|
| 08/23/2024 08/23/24 | Sold | $1,210,000 | -1.2% | $350 / Sq Ft |
| 07/15/2024 07/15/24 | Pending | -- | -- | -- |
| 07/11/2024 07/11/24 | Price Changed | $1,225,000 | -2.0% | $354 / Sq Ft |
| 06/19/2024 06/19/24 | Price Changed | $1,250,000 | -2.0% | $361 / Sq Ft |
| 05/17/2024 05/17/24 | For Sale | $1,275,000 | +72.3% | $368 / Sq Ft |
| 03/19/2021 03/19/21 | Sold | $739,900 | +0.7% | $214 / Sq Ft |
| 02/19/2021 02/19/21 | Pending | -- | -- | -- |
| 02/11/2021 02/11/21 | For Sale | $734,900 | +28.6% | $212 / Sq Ft |
| 10/24/2019 10/24/19 | Sold | $571,303 | +0.1% | $161 / Sq Ft |
| 05/31/2019 05/31/19 | Pending | -- | -- | -- |
| 05/14/2019 05/14/19 | Price Changed | $570,853 | 0.0% | $161 / Sq Ft |
| 05/13/2019 05/13/19 | Price Changed | $570,873 | +0.7% | $161 / Sq Ft |
| 05/01/2019 05/01/19 | Price Changed | $566,853 | -5.0% | $160 / Sq Ft |
| 04/17/2019 04/17/19 | For Sale | $596,925 | -- | $168 / Sq Ft |
Tax History Compared to Growth
Tax History
| Year | Tax Paid | Tax Assessment Tax Assessment Total Assessment is a certain percentage of the fair market value that is determined by local assessors to be the total taxable value of land and additions on the property. | Land | Improvement |
|---|---|---|---|---|
| 2024 | $14,518 | $655,850 | -- | -- |
| 2023 | $14,017 | $636,750 | $113,151 | $523,599 |
| 2022 | $12,370 | $577,939 | $94,951 | $482,988 |
| 2021 | $9,211 | $387,580 | $85,132 | $302,448 |
| 2020 | $8,938 | $382,238 | $85,132 | $297,106 |
| 2019 | $3,980 | $94,132 | $94,132 | $0 |
| 2018 | $3,258 | $26,059 | $26,059 | $0 |
Agents Affiliated with this Home
-
Debby Wertz

Seller's Agent in 2024
Debby Wertz
COMPASS FLORIDA LLC
(813) 220-4000
31 in this area
167 Total Sales
-
Mike Wertz
M
Seller Co-Listing Agent in 2024
Mike Wertz
COMPASS FLORIDA LLC
(305) 851-2820
18 in this area
79 Total Sales
-
S
Buyer's Agent in 2024
Sylvia Haddad
REDFIN CORPORATION
-
ANNE BROMBERG

Seller's Agent in 2021
ANNE BROMBERG
RE/MAX
(727) 253-7000
120 in this area
256 Total Sales
-
Steven Burk

Buyer's Agent in 2021
Steven Burk
KELLER WILLIAMS TAMPA CENTRAL
(813) 816-5388
1 in this area
109 Total Sales
-
Molly Whalen Horner

Seller's Agent in 2019
Molly Whalen Horner
TAYLOR MORRISON RLTY OF FLA
(866) 495-6006
3 in this area
94 Total Sales
Map
Source: Stellar MLS
MLS Number: W7830727
APN: 21-26-17-0070-00400-0020
- 4188 Barbour Trail
- 4080 Bonfire Dr
- 4372 Night Star Trail
- 12539 Wetmore Ct
- 3991 Mellon Dr
- 3897 Villamore Ln
- 3885 Villamore Ln
- 3833 Villamore Ln
- 3800 Night Star Trail
- 3477 Barbour Trail
- 11881 Ranchers Gap Dr
- 11876 Ranchers Gap Dr
- 4782 Night Star Trail
- 11828 Ranchers Gap Dr
- 12610 Rangeland Blvd
- 12272 Rangeland Blvd
- 3326 Barbour Trail
- 3095 Riders Pass
- 3057 Riders Pass
- 3257 Heart Pine Ave
