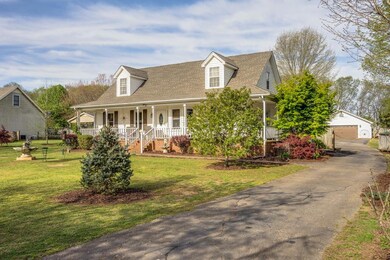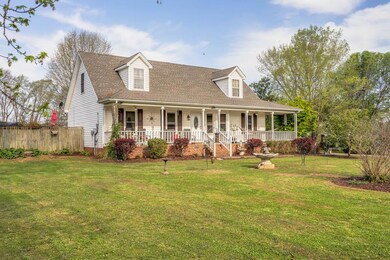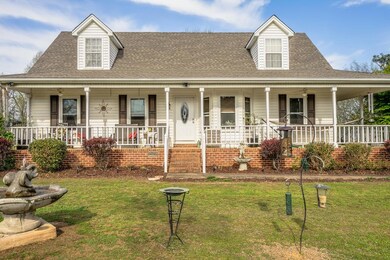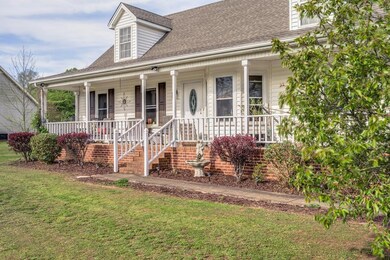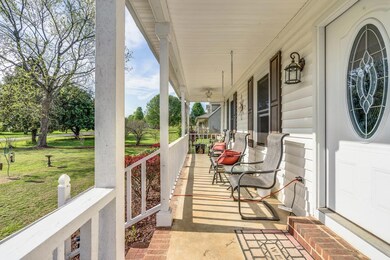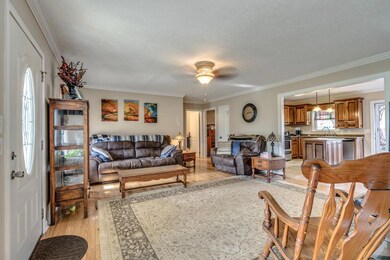
4081 Caney Creek Ln Chapel Hill, TN 37034
Estimated Value: $421,504 - $491,000
Highlights
- Above Ground Pool
- Covered Deck
- Separate Formal Living Room
- Cape Cod Architecture
- Wood Flooring
- Covered patio or porch
About This Home
As of June 2018Renovated. Gorgeoous cabinets & kitchen appliances remain, Beautiful hardwood floor. 3 bedrooms on main, 3 finished rooms up had been used as bdrms, 3 full baths, oversized detached garage w/extras,30x14 deck. Newer roof, windows,HVACS(2). Koi pond with fish remaining, Hot tub. Above ground 30ft. dia. pool.
Last Agent to Sell the Property
Jean Hill
License #256571 Listed on: 04/16/2018
Home Details
Home Type
- Single Family
Est. Annual Taxes
- $1,072
Year Built
- Built in 1991
Lot Details
- 1.01 Acre Lot
- Back Yard Fenced
Parking
- 2 Car Garage
- Driveway
Home Design
- Cape Cod Architecture
- Shingle Roof
Interior Spaces
- 1,856 Sq Ft Home
- Property has 2 Levels
- Ceiling Fan
- ENERGY STAR Qualified Windows
- Separate Formal Living Room
- Crawl Space
- Storm Doors
- Dishwasher
Flooring
- Wood
- Carpet
- Tile
Bedrooms and Bathrooms
- 4 Bedrooms | 3 Main Level Bedrooms
- 3 Full Bathrooms
- Dual Flush Toilets
Outdoor Features
- Above Ground Pool
- Covered Deck
- Covered patio or porch
Schools
- Chapel Hill Elementary School
- Forrest Middle School
- Forrest High School
Utilities
- Cooling Available
- Central Heating
- Septic Tank
Community Details
- Caney Creek Sub Subdivision
Listing and Financial Details
- Assessor Parcel Number 059025A B 00400 000025A
Ownership History
Purchase Details
Home Financials for this Owner
Home Financials are based on the most recent Mortgage that was taken out on this home.Purchase Details
Purchase Details
Home Financials for this Owner
Home Financials are based on the most recent Mortgage that was taken out on this home.Purchase Details
Purchase Details
Purchase Details
Purchase Details
Purchase Details
Purchase Details
Purchase Details
Similar Homes in Chapel Hill, TN
Home Values in the Area
Average Home Value in this Area
Purchase History
| Date | Buyer | Sale Price | Title Company |
|---|---|---|---|
| Andrews Stephen | $265,000 | -- | |
| Monica Becky | -- | -- | |
| Monica Becky Jean | $149,500 | -- | |
| Dodson Scott | $87,523 | -- | |
| Chase Home Finance Llc | $99,858 | -- | |
| Connie Poorman | $145,000 | -- | |
| Jean Hill | -- | -- | |
| Phil Comstock J | $119,616 | -- | |
| Paul Julonek | $109,900 | -- | |
| Zehel John W | $69,300 | -- |
Mortgage History
| Date | Status | Borrower | Loan Amount |
|---|---|---|---|
| Open | Andrews Stephen | $368,000 | |
| Closed | Andrews Stephen | $269,471 | |
| Closed | Andrews Stephen | $268,366 | |
| Closed | Andrews Stephen | $265,000 | |
| Previous Owner | Monica Becky Jean | $111,618 |
Property History
| Date | Event | Price | Change | Sq Ft Price |
|---|---|---|---|---|
| 11/20/2020 11/20/20 | Pending | -- | -- | -- |
| 10/19/2020 10/19/20 | For Sale | $425,000 | +60.4% | $229 / Sq Ft |
| 06/22/2018 06/22/18 | Sold | $265,000 | -- | $143 / Sq Ft |
Tax History Compared to Growth
Tax History
| Year | Tax Paid | Tax Assessment Tax Assessment Total Assessment is a certain percentage of the fair market value that is determined by local assessors to be the total taxable value of land and additions on the property. | Land | Improvement |
|---|---|---|---|---|
| 2024 | $1,349 | $74,200 | $14,950 | $59,250 |
| 2023 | $1,349 | $74,200 | $14,950 | $59,250 |
| 2022 | $1,349 | $74,200 | $14,950 | $59,250 |
| 2021 | $1,317 | $46,850 | $5,975 | $40,875 |
| 2020 | $1,317 | $46,850 | $5,975 | $40,875 |
| 2019 | $1,317 | $46,850 | $5,975 | $40,875 |
| 2018 | $1,072 | $46,850 | $5,975 | $40,875 |
| 2017 | $1,072 | $38,825 | $5,975 | $32,850 |
| 2016 | $986 | $30,625 | $4,750 | $25,875 |
| 2015 | $986 | $30,625 | $4,750 | $25,875 |
| 2014 | $986 | $30,625 | $4,750 | $25,875 |
Agents Affiliated with this Home
-
J
Seller's Agent in 2018
Jean Hill
-
Steve Missall

Buyer's Agent in 2018
Steve Missall
Keller Williams Realty
(615) 569-9046
21 Total Sales
Map
Source: Realtracs
MLS Number: 1919788
APN: 025A-B-004.00
- 3921 Hearthstone Dr
- 1430 Charles Dr
- 1403 Charles Dr
- 1404 Charles Dr
- 3856 Hearthstone Dr
- 1429 Charles Dr
- 1425 Charles Dr
- 1406 Charles Dr
- 4097 Pyles Rd
- 1421 Charles Dr
- 1402 Charles Dr
- 1427 Charles Dr
- 1417 Charles Dr
- 1434 Charles Dr
- 4097 Pyles Rd
- 4097 Pyles Rd
- 4097 Pyles Rd
- 4097 Pyles Rd
- 1368 Volunteer Ln
- 4209 Pyles Rd
- 4081 Caney Creek Ln
- 4079 Caney Creek Ln
- 1539 Old Highway 99
- 1535 Old Highway 99
- 4077 Caney Creek Ln
- 4080 Caney Creek Ln
- 1529 Old Highway 99
- 4078 Caney Creek Ln
- 1549 Old Highway 99
- 4075 Caney Creek Ln
- 3944 Hearthstone Dr
- 1555 Old Highway 99
- 4076 Caney Creek Ln
- 1521 Old Highway 99
- 3940 Hearthstone Dr
- 4074 Caney Creek Ln
- 4073 Caney Creek Ln
- 1559 Old Highway 99
- 3936 Hearthstone Dr
- 1515 Old Highway 99

