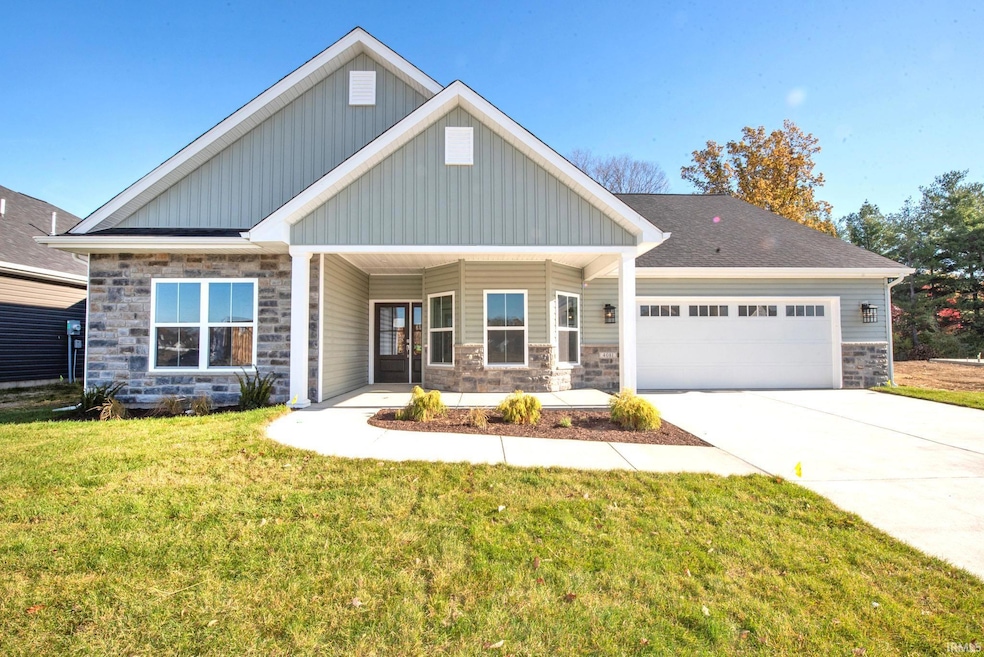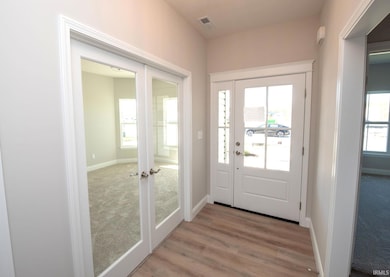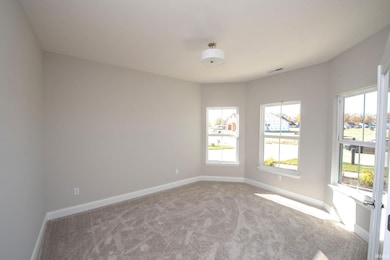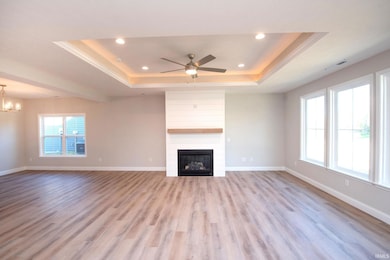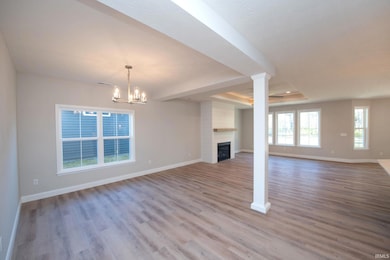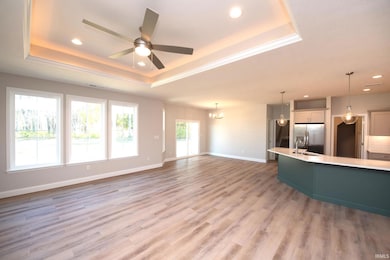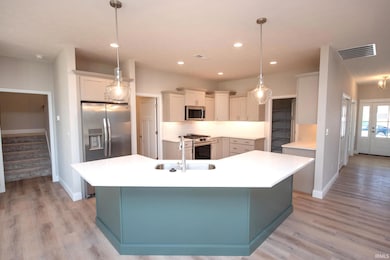4081 Peterborough Rd West Lafayette, IN 47906
Estimated payment $3,043/month
Highlights
- Water Views
- Fitness Center
- Open Floorplan
- Klondike Middle School Rated A-
- Primary Bedroom Suite
- ENERGY STAR Certified Homes
About This Home
Milakis Homes is proud to present the Tulip model within the Stonehenge Villas in West Lafayette. Boasting 2,551 square feet of living space, the Tulip offers an open floor plan consisting of 3 bedrooms, 3 baths, a generous great room w/ gas-log fireplace and tray ceiling, an eat-in kitchen boasting stainless appliances and gleaming quartz countertops, a breakfast room, dining room, handsome office, and a spacious rear covered porch overlooking the large backyard with a stunning view of the pond. Additionally, Stonehenge provides a clubhouse, swimming pool, playground, walking trails, volleyball court, soccer field, and a stocked fishing pond. The monthly HOA fee also includes lawncare, shrub maintenance, snow removal from walks and driveways, and trash service. Don’t miss it! TSC schools!!
Home Details
Home Type
- Single Family
Year Built
- Built in 2025
Lot Details
- 0.28 Acre Lot
- Backs to Open Ground
- Rural Setting
- Landscaped
- Level Lot
- Irrigation
HOA Fees
- $140 Monthly HOA Fees
Parking
- 2 Car Attached Garage
- Garage Door Opener
Home Design
- Ranch Style House
- Planned Development
- Slab Foundation
- Poured Concrete
- Shingle Roof
- Asphalt Roof
- Stone Exterior Construction
- Vinyl Construction Material
Interior Spaces
- 2,551 Sq Ft Home
- Open Floorplan
- Tray Ceiling
- Ceiling height of 9 feet or more
- Ceiling Fan
- Gas Log Fireplace
- Double Pane Windows
- Pocket Doors
- Entrance Foyer
- Great Room
- Living Room with Fireplace
- Formal Dining Room
- Utility Room in Garage
- Water Views
Kitchen
- Eat-In Kitchen
- Breakfast Bar
- Walk-In Pantry
- Kitchen Island
- Stone Countertops
- Disposal
Flooring
- Carpet
- Ceramic Tile
- Vinyl
Bedrooms and Bathrooms
- 3 Bedrooms
- Primary Bedroom Suite
- Split Bedroom Floorplan
- Walk-In Closet
- Double Vanity
- Bathtub with Shower
- Separate Shower
Laundry
- Laundry on main level
- Electric Dryer Hookup
Home Security
- Carbon Monoxide Detectors
- Fire and Smoke Detector
Eco-Friendly Details
- Energy-Efficient Windows with Low Emissivity
- Energy-Efficient HVAC
- ENERGY STAR Certified Homes
Outdoor Features
- Covered Patio or Porch
Schools
- Klondike Elementary And Middle School
- William Henry Harrison High School
Utilities
- Forced Air Heating and Cooling System
- High-Efficiency Furnace
- Heating System Uses Gas
Listing and Financial Details
- Assessor Parcel Number 79-02-34-409-004.000-022
Community Details
Overview
- Stonehenge Villas Subdivision
Amenities
- Clubhouse
Recreation
- Waterfront Owned by Association
- Community Playground
- Fitness Center
- Community Pool
Map
Home Values in the Area
Average Home Value in this Area
Property History
| Date | Event | Price | List to Sale | Price per Sq Ft |
|---|---|---|---|---|
| 10/23/2025 10/23/25 | For Sale | $464,900 | -- | $182 / Sq Ft |
Source: Indiana Regional MLS
MLS Number: 202543224
- 4069 Peterborough Rd
- 4220 Peterborough Rd
- 3314 Langford Way
- 3300 Langford Way
- 4008 N 300 W
- 4091 Amesbury Dr
- 3505 Durrington Ct
- 4312 Cathedral Ct
- 4413 Cairnapple Ct
- 3933 Deerpath Place
- 4093 N 375 W
- 3801 W Capilano Dr
- 3507 W Capilano Dr
- 4801 Homewood Dr
- 3220 Morallion Dr
- 3216 Kildaire Dr
- 2715 Wyndham Ct
- 4948 Taft Rd
- 2733 Demmings Ct
- 2330 Centennial Ct W
- 3801 W Capilano Dr
- 2811 Wyndham Way
- 2815 Wyndham Way
- 10 Candlelight Plaza
- 3800 Campus Suites Blvd
- 3680 Paramount Dr
- 3597 Paramount Dr
- 2919 Elite Ln
- 2243 Sagamore Pkwy W
- 2085 Puget Dr
- 3004 Pemberly Dr
- 3579 Genoa Dr
- 3422 Cheswick Ct
- 2101 Country Squire Ct
- 2080 Foxglove Way
- 2781 Prosperity Way
- 2550 Commonside Way
- 3328 Hopkins Dr
- 2101 Cumberland Ave
- 4280 Yeager Rd
