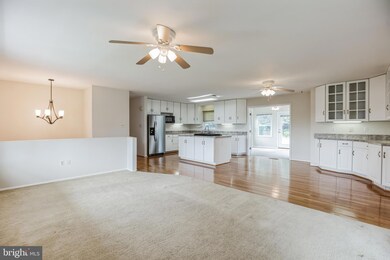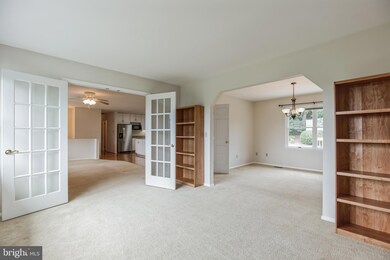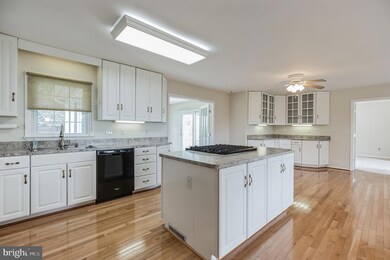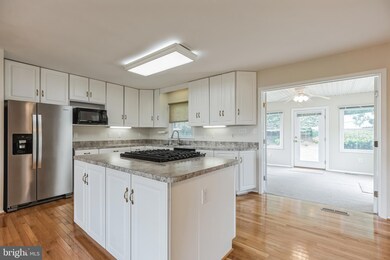
40812 Spring House Ln Leonardtown, MD 20650
Estimated Value: $426,000 - $504,000
Highlights
- 1 Boat Dock
- Beach
- Home fronts navigable water
- Leonardtown Middle School Rated A-
- Pier
- 3-minute walk to Saint Clement Shores Park
About This Home
As of September 2023Experience the Breton Bay lifestyle in this spacious split-foyer home in the highly-desired, water-proximate community in the Society Hill area of Breton Bay. Steps away from the Breton Bay Golf and Country Club and private beach access is available. Breton Bay offers membership to the golf course, tennis courts, and in-ground pool located within the community for a fee, while the restaurant welcomes the public. There is a voluntary fee-based homeowner/civic association. Joining the association will give you beach, boat ramp, and playground privileges. When pulling into the extended driveway, you'll be amazed by the large front lawn with mature landscaping. The front porch is a wonderful addition to the living space and is the perfect place to unwind with evening wine and enjoy this peaceful and scenic community. When you walk through the front door of this five bedroom and three-full-bathroom home, you'll be greeted by beautiful kitchen with glowing hardwood floors. The living room is filled with natural light and accented with a beautiful picture window that gives views of spectacular sunsets. The open-concept kitchen/living room combination is open and airy with easy access to the formal dining room and a private office. Open the French doors to let in the fresh air or head outside to relax on the expansive and inviting rear deck, making it the perfect retreat and space to relax and enjoy an afternoon drink. The backyard has mature landscaping with lots of foliage, crape myrtle trees, and plenty of space to host family and friends. The primary bedroom will not disappoint. It features a private en suite bathroom, and a king bed won't crowd the space. The secondary bedrooms are a generous size as well. Bring your imagination to the lower-level family. It has a wood-burning fireplace as its centerpiece and a bonus room/Flex space that is ideally suited to meet any of your needs. It can be a 5th bedroom room, office, virtual learning space, playroom, or teen hangout. The third full bathroom is also located on the lower level. It is adjacent to the expansive storage closet and laundry/mudroom, which leads to the 2-car garage with plenty of space for parking and storage. Your new home is convenient to shopping, Patuxent River Naval Air Station, the Route 5 corridor, and Leonardtown schools. Leonardtown is a community of quaint and historic streets lined with restaurants, a pub, salons, a coffee shop, a chocolatier, and a brewery. The town celebrates the First Friday of each month, and the town square and the wharf park and marina are a short drive away.
Last Agent to Sell the Property
Berkshire Hathaway HomeServices PenFed Realty License #670912 Listed on: 07/28/2023

Home Details
Home Type
- Single Family
Est. Annual Taxes
- $3,258
Year Built
- Built in 1986
Lot Details
- 0.71 Acre Lot
- Home fronts navigable water
- Public Beach
- Southwest Facing Home
- Landscaped
- Back Yard Fenced, Front and Side Yard
- Property is in good condition
- Property is zoned RNC
HOA Fees
- $6 Monthly HOA Fees
Parking
- 2 Car Direct Access Garage
- Front Facing Garage
- Garage Door Opener
- Circular Driveway
Home Design
- Split Foyer
- Brick Foundation
- Block Foundation
- Frame Construction
- Shingle Roof
- Brick Front
Interior Spaces
- Property has 2 Levels
- Fireplace Mantel
- Brick Fireplace
- Window Treatments
- French Doors
- Family Room
- Combination Kitchen and Living
- Formal Dining Room
- Den
- Sun or Florida Room
- Storm Doors
- Attic
Kitchen
- Breakfast Area or Nook
- Eat-In Kitchen
- Electric Oven or Range
- Stove
- Cooktop
- Ice Maker
- Dishwasher
Flooring
- Wood
- Carpet
Bedrooms and Bathrooms
- En-Suite Primary Bedroom
- En-Suite Bathroom
Laundry
- Laundry Room
- Laundry on lower level
- Dryer
- Washer
Finished Basement
- Heated Basement
- Connecting Stairway
- Interior Basement Entry
- Garage Access
- Basement Windows
Outdoor Features
- Pier
- Canoe or Kayak Water Access
- Private Water Access
- Property near a bay
- Swimming Allowed
- 1 Boat Dock
- Lake Privileges
- Deck
- Shed
- Porch
Utilities
- Central Air
- Humidifier
- Heat Pump System
- Vented Exhaust Fan
- Propane
- Electric Water Heater
- Septic Tank
- Phone Available
- Cable TV Available
Listing and Financial Details
- Tax Lot 161
- Assessor Parcel Number 1903001385
Community Details
Overview
- Breton Bay Civic Association Voluntary, Not Reqd HOA
- Breton Bay Estates Subdivision
Amenities
- Picnic Area
Recreation
- 1 Community Docks
- Beach
- Golf Course Membership Available
- Pool Membership Available
Ownership History
Purchase Details
Home Financials for this Owner
Home Financials are based on the most recent Mortgage that was taken out on this home.Purchase Details
Purchase Details
Purchase Details
Similar Homes in Leonardtown, MD
Home Values in the Area
Average Home Value in this Area
Purchase History
| Date | Buyer | Sale Price | Title Company |
|---|---|---|---|
| Peters Matthew Erick | $430,000 | Interstate Title | |
| Savich John | -- | None Available | |
| Savich John | $228,000 | -- | |
| Christensen John D | $179,000 | -- |
Mortgage History
| Date | Status | Borrower | Loan Amount |
|---|---|---|---|
| Open | Peters Matthew Erick | $405,000 | |
| Closed | Christensen John D | -- |
Property History
| Date | Event | Price | Change | Sq Ft Price |
|---|---|---|---|---|
| 09/08/2023 09/08/23 | Sold | $430,000 | +3.6% | $119 / Sq Ft |
| 08/02/2023 08/02/23 | Pending | -- | -- | -- |
| 07/28/2023 07/28/23 | For Sale | $415,000 | -- | $114 / Sq Ft |
Tax History Compared to Growth
Tax History
| Year | Tax Paid | Tax Assessment Tax Assessment Total Assessment is a certain percentage of the fair market value that is determined by local assessors to be the total taxable value of land and additions on the property. | Land | Improvement |
|---|---|---|---|---|
| 2024 | $3,856 | $357,933 | $0 | $0 |
| 2023 | $3,362 | $339,167 | $0 | $0 |
| 2022 | $3,255 | $320,400 | $115,500 | $204,900 |
| 2021 | $3,158 | $307,933 | $0 | $0 |
| 2020 | $3,063 | $295,467 | $0 | $0 |
| 2019 | $2,970 | $283,000 | $105,500 | $177,500 |
| 2018 | $2,969 | $283,000 | $105,500 | $177,500 |
| 2017 | $2,949 | $283,000 | $0 | $0 |
| 2016 | -- | $291,400 | $0 | $0 |
| 2015 | $2,792 | $291,400 | $0 | $0 |
| 2014 | $2,792 | $291,400 | $0 | $0 |
Agents Affiliated with this Home
-
Helen Wernecke

Seller's Agent in 2023
Helen Wernecke
BHHS PenFed (actual)
(301) 904-5344
113 Total Sales
-
Michele Hughes

Buyer's Agent in 2023
Michele Hughes
Remax 100
(301) 641-5000
46 Total Sales
Map
Source: Bright MLS
MLS Number: MDSM2014448
APN: 03-001385
- 21897 Fairway Dr
- 21684 Potomac View Dr
- 0 Ferny Hills Ln
- 40827 Lake and Breton View Dr
- 41115 Paw Hollow Ln
- 40905 Knight Rd
- 21821 Cove Ln
- 22362 Armstrong Dr
- 22501 Bull Rd
- 24645 Springhill Ln
- 40533 Breton Knolls Ct
- 40552 Breton Knolls Ct
- 41505 Knight Rd
- 22626 Chickadee Ln
- 40624 Breton Oaks Ln
- 40738 Bobwhite Ln
- 22855 White Swan Way
- 40801 Kiskadee Ln
- 0 Long Leaf Ln Unit MDSM2012646
- 39880 Lady Baltimore Ave
- 40812 Spring House Ln
- 40822 Spring House Ln
- 40804 Spring House Ln
- 40832 Spring House Ln
- 21827 Potomac View Dr
- 40807 Spring House Ln
- 40815 Spring House Ln
- 40825 Spring House Ln
- 21817 Potomac View Dr
- 40842 Spring House Ln
- 21847 Potomac View Dr
- 40835 Spring House Ln
- 21806 Society Hill Rd
- 40852 Spring House Ln
- 40845 Spring House Ln
- 21834 Potomac View Dr
- 21844 Potomac View Dr
- 21797 Potomac View Dr
- 21824 Potomac View Dr
- 40780 Meadow Dr






