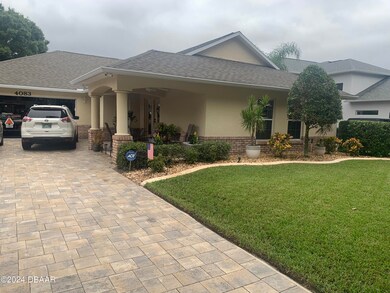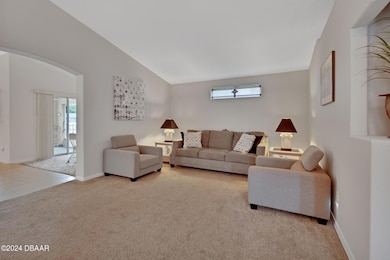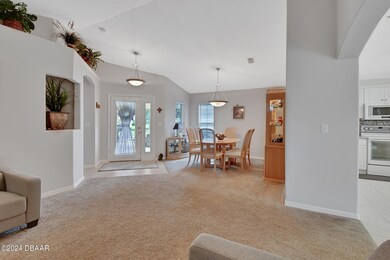
4083 Clock Tower Dr Port Orange, FL 32129
Town Park NeighborhoodHighlights
- 60 Feet of Waterfront
- Pond View
- Vaulted Ceiling
- Home fronts a pond
- Property is near a park
- Traditional Architecture
About This Home
As of April 2025Welcome to The Villages at Town Park where you will encounter beautiful tree lined streets and a town circle with clock tower. This is an open and spacious split 4/3 masterpiece. You first notice the brick paver driveway (Sept.2021) The front door brings you into the formal dining and living rooms. To your right are 2 of the 3 guest bedrooms and bath.All baths and kitchen feature Pompeii quartz counter tops and Kohler fixtures. This kitchen is a chefs dream with quartz countertops and backsplash, crisp white raised panel cabinets and high end Whirlpool appliances and large island.The kitchen flows into the large family room and breakfast area. sliding glass doors lead into the L shaped screened lanai overlooking the lake.The back and side yards are fenced with white vinyl. The master suite is tucked away with beautiful bath with separate shower and tub and 2 walk in closets one of which is a signature Johnson safe room.The 3rd guest suite and bath is close to primary bedroom.There is a laundry room with utility sink, cabinets and Maytag washer and dryer. the home features an oversize 2 car garage that has its own mini-split AC.The irrigation system features Port Orange reclaimed water and home has 12KW generator with hook ups.Fencing was added and ac/heat replaced in 2022,carpet 2022 roof 2020 interior painted 2024 water heater 2018 bath and kitchen renovated in 2019. Come see your new home soon. MORE PICTURES COMING SOON
Last Agent to Sell the Property
Ocean Properties and Mgmt., Inc. License #196787 Listed on: 09/09/2024
Home Details
Home Type
- Single Family
Est. Annual Taxes
- $3,308
Year Built
- Built in 1999
Lot Details
- 7,501 Sq Ft Lot
- Lot Dimensions are 60x125
- Home fronts a pond
- 60 Feet of Waterfront
- Vinyl Fence
- Back Yard Fenced
- Front and Back Yard Sprinklers
- Zoning described as PUD
HOA Fees
- $78 Monthly HOA Fees
Parking
- 2 Car Garage
- Garage Door Opener
- On-Street Parking
Home Design
- Traditional Architecture
- Slab Foundation
- Shingle Roof
- Concrete Block And Stucco Construction
- Block And Beam Construction
Interior Spaces
- 2,329 Sq Ft Home
- 1-Story Property
- Vaulted Ceiling
- Ceiling Fan
- Family Room
- Living Room
- Dining Room
- Sun or Florida Room
- Screened Porch
- Pond Views
Kitchen
- Breakfast Area or Nook
- Breakfast Bar
- Electric Range
- Microwave
- Dishwasher
- Disposal
Flooring
- Carpet
- Tile
Bedrooms and Bathrooms
- 4 Bedrooms
- Split Bedroom Floorplan
- Dual Closets
- Walk-In Closet
- 3 Full Bathrooms
- Separate Shower in Primary Bathroom
Laundry
- Laundry Room
- Laundry on main level
- Dryer
- Washer
Home Security
- Closed Circuit Camera
- Hurricane or Storm Shutters
- Fire and Smoke Detector
Utilities
- Central Heating and Cooling System
- Heat Pump System
- Cable TV Available
Additional Features
- Glass Enclosed
- Property is near a park
Community Details
- Association fees include ground maintenance
- Town Park Pud Ph 01A Subdivision
- On-Site Maintenance
Listing and Financial Details
- Homestead Exemption
- Assessor Parcel Number 6212-01-00-0200
Ownership History
Purchase Details
Home Financials for this Owner
Home Financials are based on the most recent Mortgage that was taken out on this home.Purchase Details
Purchase Details
Home Financials for this Owner
Home Financials are based on the most recent Mortgage that was taken out on this home.Purchase Details
Home Financials for this Owner
Home Financials are based on the most recent Mortgage that was taken out on this home.Purchase Details
Home Financials for this Owner
Home Financials are based on the most recent Mortgage that was taken out on this home.Similar Homes in Port Orange, FL
Home Values in the Area
Average Home Value in this Area
Purchase History
| Date | Type | Sale Price | Title Company |
|---|---|---|---|
| Warranty Deed | $465,000 | Professional Title | |
| Warranty Deed | $465,000 | Professional Title | |
| Interfamily Deed Transfer | -- | None Available | |
| Warranty Deed | $212,500 | Lighthouse Title Of E Fl Inc | |
| Warranty Deed | $190,000 | Professional Title Agency In | |
| Warranty Deed | $152,900 | -- |
Mortgage History
| Date | Status | Loan Amount | Loan Type |
|---|---|---|---|
| Open | $441,750 | New Conventional | |
| Closed | $441,750 | New Conventional | |
| Previous Owner | $152,000 | New Conventional | |
| Previous Owner | $93,000 | Unknown | |
| Previous Owner | $135,000 | New Conventional | |
| Previous Owner | $135,550 | Purchase Money Mortgage |
Property History
| Date | Event | Price | Change | Sq Ft Price |
|---|---|---|---|---|
| 04/24/2025 04/24/25 | Sold | $465,000 | -3.1% | $200 / Sq Ft |
| 01/20/2025 01/20/25 | Pending | -- | -- | -- |
| 09/09/2024 09/09/24 | For Sale | $479,900 | +125.8% | $206 / Sq Ft |
| 02/21/2014 02/21/14 | Sold | $212,500 | 0.0% | $91 / Sq Ft |
| 01/22/2014 01/22/14 | Pending | -- | -- | -- |
| 11/19/2013 11/19/13 | For Sale | $212,500 | +11.8% | $91 / Sq Ft |
| 07/02/2012 07/02/12 | Sold | $190,000 | 0.0% | $82 / Sq Ft |
| 06/08/2012 06/08/12 | Pending | -- | -- | -- |
| 02/27/2012 02/27/12 | For Sale | $190,000 | -- | $82 / Sq Ft |
Tax History Compared to Growth
Tax History
| Year | Tax Paid | Tax Assessment Tax Assessment Total Assessment is a certain percentage of the fair market value that is determined by local assessors to be the total taxable value of land and additions on the property. | Land | Improvement |
|---|---|---|---|---|
| 2025 | $3,308 | $237,180 | -- | -- |
| 2024 | $3,308 | $230,496 | -- | -- |
| 2023 | $3,308 | $223,783 | $0 | $0 |
| 2022 | $3,198 | $217,265 | $0 | $0 |
| 2021 | $3,270 | $210,937 | $0 | $0 |
| 2020 | $3,184 | $208,025 | $0 | $0 |
| 2019 | $3,078 | $203,348 | $0 | $0 |
| 2018 | $3,080 | $199,556 | $0 | $0 |
| 2017 | $3,091 | $195,452 | $0 | $0 |
| 2016 | $3,107 | $191,432 | $0 | $0 |
| 2015 | $3,202 | $190,101 | $0 | $0 |
| 2014 | $3,995 | $184,108 | $0 | $0 |
Agents Affiliated with this Home
-
Davis Hamilton

Seller's Agent in 2025
Davis Hamilton
Ocean Properties and Mgmt., Inc.
(386) 212-5737
1 in this area
53 Total Sales
-
Karen Nelson
K
Buyer's Agent in 2025
Karen Nelson
Nonmember office
(386) 677-7131
40 in this area
9,666 Total Sales
-
R
Seller's Agent in 2014
Ron Wysocarski
Keller Williams Realty Florida Partners
-
J
Buyer's Agent in 2014
Janice Dzuris
Adams, Cameron & Co., Realtors
-
J
Seller's Agent in 2012
Jack Dunn
Century 21 Sundance Realty
-
Ron Wysocarski, Jr

Buyer's Agent in 2012
Ron Wysocarski, Jr
LPT Realty, LLC
(386) 562-2651
2 in this area
452 Total Sales
Map
Source: Daytona Beach Area Association of REALTORS®
MLS Number: 1203682
APN: 6212-01-00-0200
- 4087 Clock Tower Dr
- 4077 Clock Tower Dr
- 4088 Clock Tower Dr
- 4092 Clock Tower Dr
- 1694 Town Park Dr
- 1688 Town Park Dr
- 1589 Town Park Dr
- 4177 Mayfair Ln
- 31 Holly In the Wood Unit 31
- 45 Holly In the Wood
- 30 Cedar In the Wood
- 47 Oak In the Wood
- 37 Pine In the Wood
- 115 Bob White Ct Unit 115B
- 240 Bob White Ct Unit 2400
- 25 Bay In the Wood
- 102 Bob White Ct Unit c
- 102 Bob White Ct Unit 102C
- 101 Bob White Ct Unit 1
- 1 Bay In the Wood





