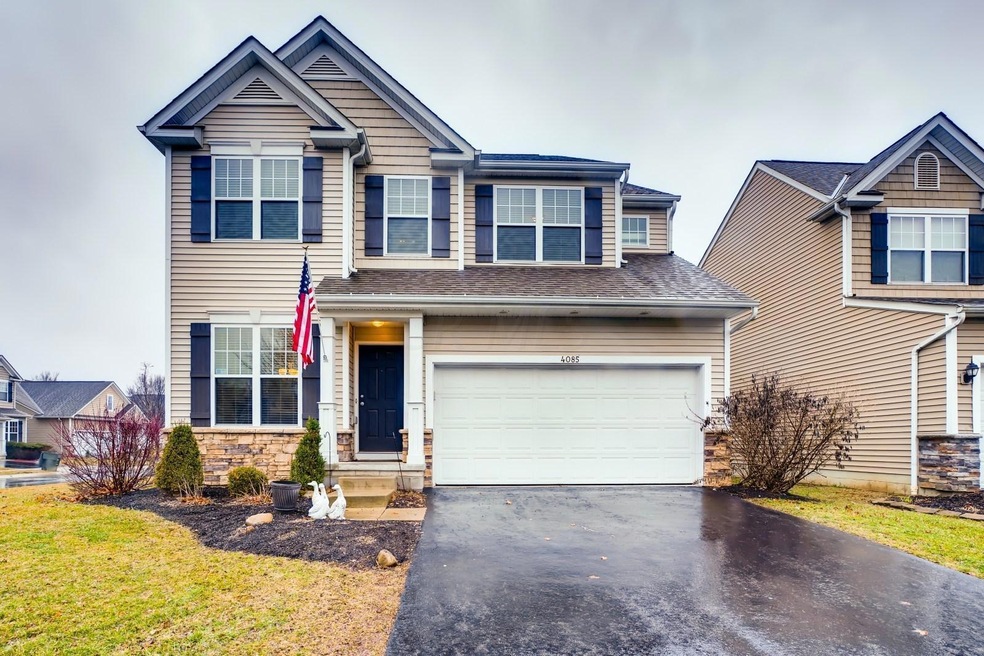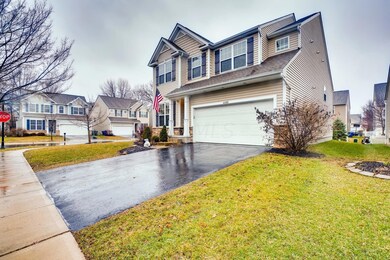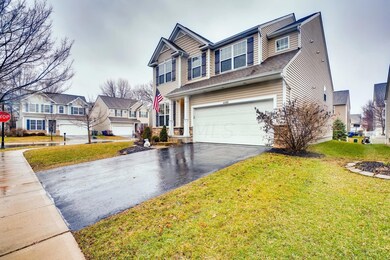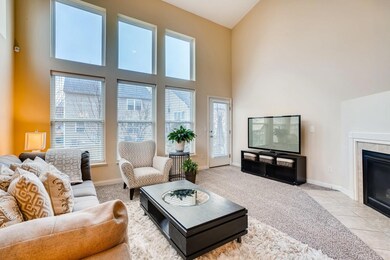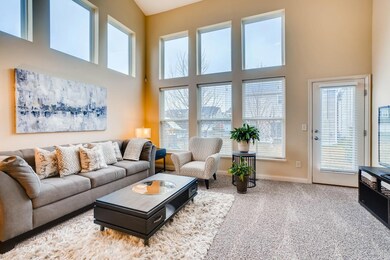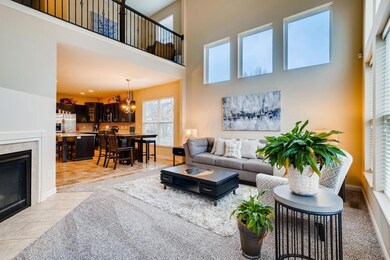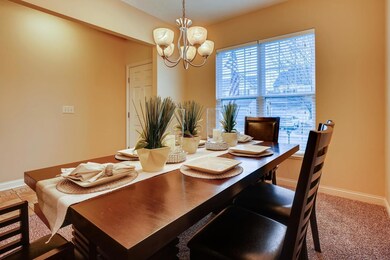
4085 Canice Ave Columbus, OH 43219
Somerset NeighborhoodEstimated Value: $458,000 - $496,000
Highlights
- Whirlpool Bathtub
- Loft
- Patio
- Lincoln High School Rated A-
- 2 Car Attached Garage
- Park
About This Home
As of April 2020Beautiful 5 level split located in the desirable Easton area. Home is centrally located 2 miles from Easton Towne Center, Port Columbus International Airport, I-670 and the I-270 outerbelt. Columbus taxes w/ Gahanna City Schools. This home sits on a corner lot and features a open concept floor plan perfect for entertaining; a two story great room filled with an array of natural sunlight and an electric fireplace; Spacious lower level PLUS fully finished basement with full bathroom which provides an abundance of additional square footage for your immediate or extended family; Kitchen w/ granite counter tops, stainless steel appliances, tile floors w/ travertine border; secluded master bedroom on its own level w/ vaulted ceilings and a large walk-in closet; master bathroom w/ tile floors
Last Listed By
David Brentley
Red 1 Realty License #2019007117 Listed on: 03/06/2020

Home Details
Home Type
- Single Family
Est. Annual Taxes
- $4,679
Year Built
- Built in 2009
Lot Details
- 6,098
HOA Fees
- $65 Monthly HOA Fees
Parking
- 2 Car Attached Garage
Home Design
- Split Level Home
- Block Foundation
- Vinyl Siding
- Stone Exterior Construction
Interior Spaces
- 3,050 Sq Ft Home
- 5-Story Property
- Gas Log Fireplace
- Insulated Windows
- Family Room
- Loft
- Bonus Room
- Basement
- Recreation or Family Area in Basement
- Home Security System
- Laundry on upper level
Kitchen
- Electric Range
- Microwave
- Dishwasher
Flooring
- Carpet
- Ceramic Tile
Bedrooms and Bathrooms
- 4 Bedrooms
- Whirlpool Bathtub
Utilities
- Central Air
- Heating System Uses Gas
- Electric Water Heater
Additional Features
- Patio
- 6,098 Sq Ft Lot
Listing and Financial Details
- Assessor Parcel Number 520-277593
Community Details
Overview
- Association fees include snow removal
- Association Phone (614) 481-4411
- Jackie Thomas HOA
Recreation
- Park
- Snow Removal
Ownership History
Purchase Details
Home Financials for this Owner
Home Financials are based on the most recent Mortgage that was taken out on this home.Purchase Details
Home Financials for this Owner
Home Financials are based on the most recent Mortgage that was taken out on this home.Similar Homes in the area
Home Values in the Area
Average Home Value in this Area
Purchase History
| Date | Buyer | Sale Price | Title Company |
|---|---|---|---|
| Rich Justin G | $315,000 | Great American Title | |
| Brentley Andrea N | $197,900 | Transohio |
Mortgage History
| Date | Status | Borrower | Loan Amount |
|---|---|---|---|
| Open | Rich Justin G | $235,000 | |
| Previous Owner | Brentley Andera N | $25,620 | |
| Previous Owner | Brentley Andrea N | $194,238 |
Property History
| Date | Event | Price | Change | Sq Ft Price |
|---|---|---|---|---|
| 04/03/2020 04/03/20 | Sold | $315,000 | +5.0% | $103 / Sq Ft |
| 03/07/2020 03/07/20 | Pending | -- | -- | -- |
| 03/05/2020 03/05/20 | For Sale | $300,000 | -- | $98 / Sq Ft |
Tax History Compared to Growth
Tax History
| Year | Tax Paid | Tax Assessment Tax Assessment Total Assessment is a certain percentage of the fair market value that is determined by local assessors to be the total taxable value of land and additions on the property. | Land | Improvement |
|---|---|---|---|---|
| 2024 | $6,275 | $124,220 | $21,210 | $103,010 |
| 2023 | $6,186 | $124,220 | $21,210 | $103,010 |
| 2022 | $6,303 | $100,210 | $12,150 | $88,060 |
| 2021 | $6,312 | $100,210 | $12,150 | $88,060 |
| 2020 | $5,945 | $95,310 | $12,150 | $83,160 |
| 2019 | $4,679 | $76,270 | $9,730 | $66,540 |
| 2018 | $3,990 | $76,270 | $9,730 | $66,540 |
| 2017 | $4,238 | $76,270 | $9,730 | $66,540 |
| 2016 | $4,247 | $70,040 | $14,880 | $55,160 |
| 2015 | $3,795 | $70,040 | $14,880 | $55,160 |
| 2014 | $4,327 | $70,040 | $14,880 | $55,160 |
| 2013 | $2,046 | $66,710 | $14,175 | $52,535 |
Agents Affiliated with this Home
-

Seller's Agent in 2020
David Brentley
Red 1 Realty
(614) 506-8393
-
Kathleen Rozler
K
Buyer's Agent in 2020
Kathleen Rozler
Move Real Estate
(614) 477-2157
9 Total Sales
Map
Source: Columbus and Central Ohio Regional MLS
MLS Number: 220006792
APN: 520-277593
- 3968 Middlemore Dr
- 2851 Regaldo Dr
- 4136 Cambron Dr
- 451 Lincolnshire Rd
- 3781 Hines Rd
- 557 Tall Oaks Dr
- 543 Tall Oaks Dr
- 3877 Hines Rd
- 147 Crown Hill Ct
- 573 Fairholme Rd
- 632 Tall Oaks Dr
- 697 Woodmark Run
- 2423 Stelzer Rd
- 603 Fenchurch Way
- 552 Fairholme Rd
- 3183 Berkley Pointe Dr
- 2520 Mccutcheon Rd
- 421 Canterwood Ct
- 3394 McCutcheon Crossing Dr
- 232 Regents Rd
- 4085 Canice Ave
- 4079 Canice Ave
- 4079 Canice Ave Unit 176
- 4073 Canice Ave
- 4067 Canice Ave Unit 174
- 4080 Canice Ave
- 4080 Canice Ave Unit 189
- 4088 Adalric Dr
- 4086 Canice Ave
- 4082 Adalric Dr
- 4082 Adalric Dr Unit 179
- 4076 Adalric Dr
- 4076 Adalric Dr Unit 180
- 4074 Canice Ave
- 4086 Adalric Dr
- 2750 Marcellus Dr Unit 99
- 2756 Marcellus Dr
- 2762 Marcellus Dr
- 4070 Adalric Dr
- 4068 Canice Ave Unit 191
