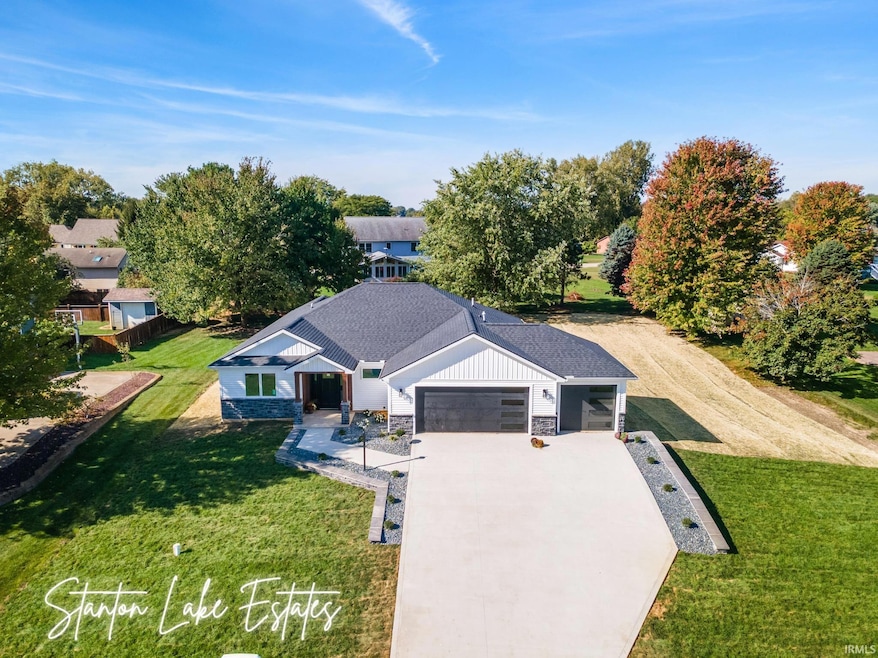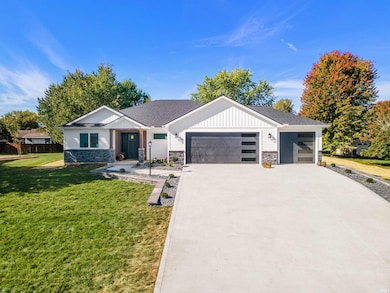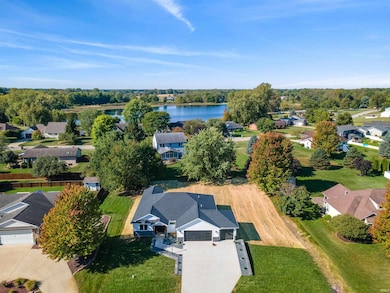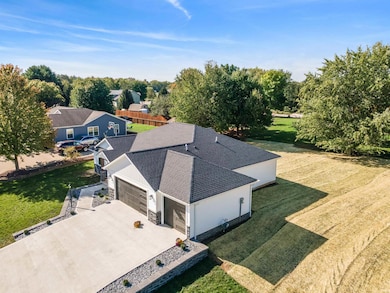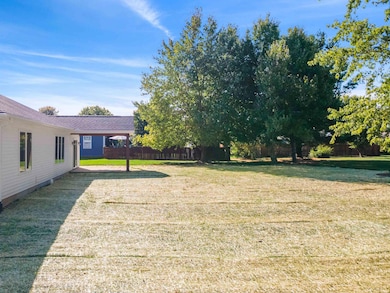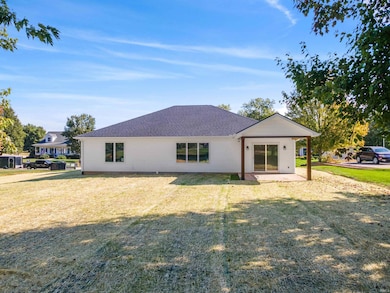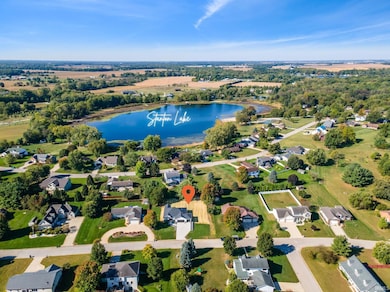
4085 E Oldfield Dr Leesburg, IN 46538
Estimated payment $2,072/month
Highlights
- Hot Property
- Primary Bedroom Suite
- Lake Property
- Private Beach
- Open Floorplan
- Ranch Style House
About This Home
NEW HOME!! Beautiful NEW construction by E&M Custom Builders in Stanton Lake Estates, slated for completion in 2025. This thoughtfully designed ranch home offers quality craftsmanship, modern finishes, and a floor plan that balances style with everyday functionality. The striking exterior showcases a white façade accented by black stone and natural wood, a dormer with window for extra character, and a modern garage door with windows. A welcoming covered 12’x12’ patio in back provides the perfect spot for grilling and outdoor enjoyment. The sodded front yard, professional landscaping and poured cement driveway add to the home’s curb appeal and convenience. Inside, the open-concept layout features cathedral ceilings, abundant natural light, and on-trend neutral finishes throughout with white trim. The kitchen is designed with an eat-in island, black appliances, walk-in pantry, laminate Calacatta counters, and custom hardwood dark slate cabinets, and flows into the dining and living areas. Luxury vinyl plank flooring runs throughout the main spaces for durability and style. The split-bedroom design includes a spacious primary suite with tray ceiling, walk-in closet, and large ensuite bathroom, plus two guest bedrooms connected by a Jack-and-Jill bath. A convenient laundry/mud room sits just off the three-car garage. Stanton Lake Estates offers fantastic neighborhood amenities within walking distance, including basketball and tennis courts, a playground, and a sandy beach for swimming. Stanton Lake is serene and ideal for nature watching, paddle boarding, and fishing. The neighborhood is perfect for walking, running, or leisurely strolls, with Tippecanoe Lake nearby for even more waterfront recreation. This home combines comfort, convenience, and community in a sought-after location—ready for you to make it your own.
Listing Agent
Keller Williams Thrive North Brokerage Email: angie.racolta@thergroupteam.com Listed on: 09/17/2025

Home Details
Home Type
- Single Family
Est. Annual Taxes
- $182
Year Built
- Built in 2025
Lot Details
- 0.39 Acre Lot
- Lot Dimensions are 105x163
- Private Beach
- Backs to Open Ground
HOA Fees
- $15 Monthly HOA Fees
Parking
- 3 Car Attached Garage
- Driveway
Home Design
- Ranch Style House
- Slab Foundation
- Shingle Roof
- Stone Exterior Construction
- Vinyl Construction Material
Interior Spaces
- 1,650 Sq Ft Home
- Open Floorplan
- Cathedral Ceiling
- Mud Room
- Vinyl Flooring
Kitchen
- Breakfast Bar
- Walk-In Pantry
- Kitchen Island
- Laminate Countertops
Bedrooms and Bathrooms
- 3 Bedrooms
- Primary Bedroom Suite
- Split Bedroom Floorplan
- 2 Full Bathrooms
Laundry
- Laundry Room
- Laundry on main level
Outdoor Features
- Lake Property
- Covered Patio or Porch
Schools
- North Webster Elementary School
- Wawasee Middle School
- Wawasee High School
Utilities
- Forced Air Heating and Cooling System
- Heating System Uses Gas
- Private Company Owned Well
- Well
- Septic System
Listing and Financial Details
- Assessor Parcel Number 43-08-07-300-120.000-023
Community Details
Overview
- Stanton Lake Estates Subdivision
Recreation
- Community Playground
Map
Home Values in the Area
Average Home Value in this Area
Property History
| Date | Event | Price | List to Sale | Price per Sq Ft |
|---|---|---|---|---|
| 09/17/2025 09/17/25 | For Sale | $390,000 | -- | $236 / Sq Ft |
About the Listing Agent

Angie is CEO/Owner of The RGroup Real Estate, which is one of the top producing Real Estate teams in the county. As an area native, Angie has a strong understanding of the lakes and neighborhoods, and the ever-changing market. She moved to Indianapolis for 15 years before coming back to Kosciusko County in 2007, where she lives in Syracuse on Lake Wawasee with her husband.
You are well cared for when working with Angie and her team! Angie was awarded #1 Sales Associate and # 1 Listing
Angie's Other Listings
Source: Indiana Regional MLS
MLS Number: 202537669
- 4116 E Stanton Rd
- 5902 N 450 E
- 40 Ems T15a Ln
- 4630 E Armstrong Rd
- 6958 N Kalorama Rd
- 18 Ems T13e Ln
- 271 Ems T13 Ln
- 38 Ems T32c Ln
- LOT 11 Ems T14 Ln
- LOT 10 Ems T14 Ln
- LOT 9 Ems T14 Ln
- 5188 N 475 E
- 6028 N 2nd St
- 142 Ems T35 Ln
- 6454 N 300 E
- 4849 N 3rd Place
- 2701 E 700 N
- 0 Ems C31 Ln Unit 202517137
- 73 Ems T7 Ln
- 8 Ems T52a
- 40 Ems C24g Ln
- 8343 E Wesley Ln
- 8343 E Wesley Ln
- 8416 E Wade Ln
- 101 Briar Ridge Cir
- 5000 Kuder Ln
- 2630 Tippe Downs Dr
- 75 N Orchard Dr
- 8081 E Rosella St
- 11605 N Sunrise Dr
- 11 Ems R4c Ln
- 407 W Boston St Unit 1
- 107 Lakelawn Dr
- 313 7th St Unit 2
- 39 Little Eagle Dr
- 1301 Grace Ave Unit 2
- 200 Kinney Dr
- 2233 County Farm Crossing
- 1306 Cedarbrook Ct
- 1625 S Main St Unit B
