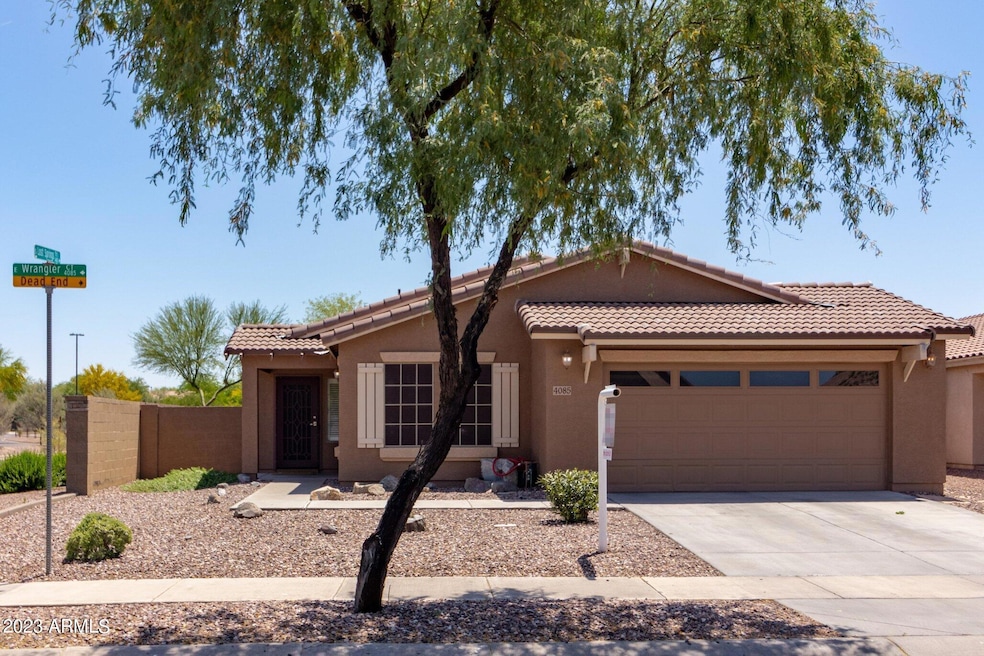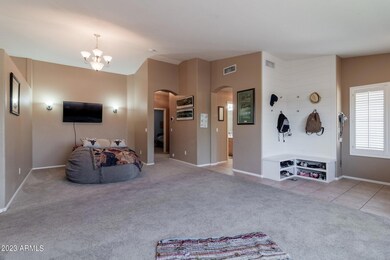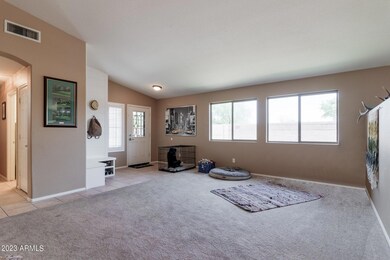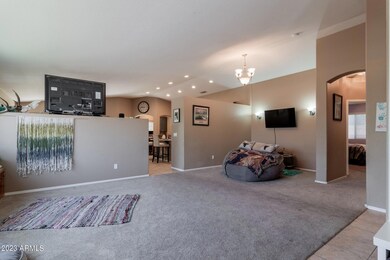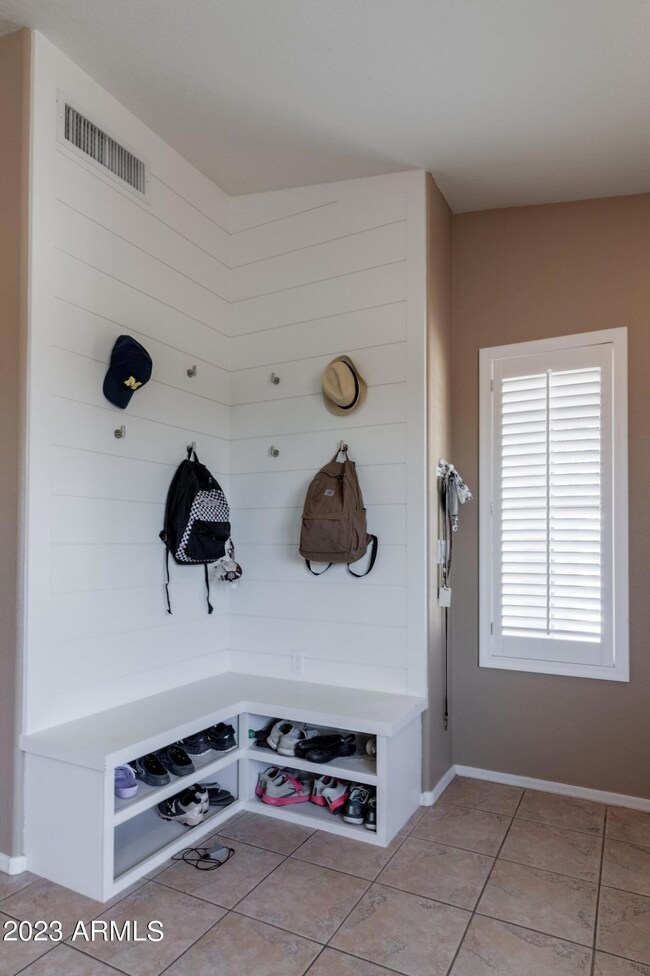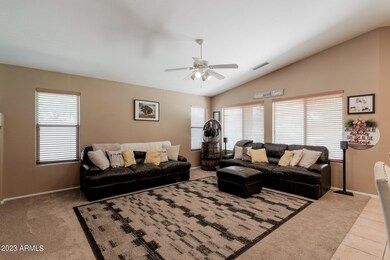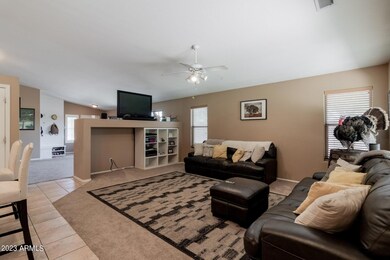
4085 E Wrangler Ct Gilbert, AZ 85297
Power Ranch NeighborhoodHighlights
- Community Lake
- Vaulted Ceiling
- Corner Lot
- Power Ranch Elementary School Rated A-
- Santa Fe Architecture
- Heated Community Pool
About This Home
As of June 2023This beautiful 4 bedroom and 2 bath home is in award winning community of Power Ranch. Located on a corner lot across from a greenbelt. Large eat in kitchen with corian counter tops, eating bar and Family Room. Convenient office/computer space right off the kitchen. Formal Living room and dining room. The backyard is gorgeous with a Ramada, built in BBQ, turf and a putting green. Upgrades/Updates include: One year old Roof, A/C 5 years old, recent duct work, newer ramada and security door. This is a well kept home. Power Ranch amenities include: barn, community pool, tot lots, Lake for fishing, splash pad, tennis, soft ball, bocce, volley ball, horse shoes. Community events: Food Trucks, happy hour, pinterest nights, line dancing, trivia and Bunco. Gilbert Highly Rated Schools
Last Agent to Sell the Property
Home Style Realty, LLC License #BR553582000 Listed on: 05/11/2023
Home Details
Home Type
- Single Family
Est. Annual Taxes
- $1,808
Year Built
- Built in 2002
Lot Details
- 6,354 Sq Ft Lot
- Desert faces the front of the property
- Cul-De-Sac
- Block Wall Fence
- Artificial Turf
- Corner Lot
- Front and Back Yard Sprinklers
HOA Fees
- $104 Monthly HOA Fees
Parking
- 2 Car Garage
Home Design
- Santa Fe Architecture
- Roof Updated in 2021
- Wood Frame Construction
- Tile Roof
- Stucco
Interior Spaces
- 2,029 Sq Ft Home
- 1-Story Property
- Vaulted Ceiling
- Ceiling Fan
- Solar Screens
Kitchen
- Eat-In Kitchen
- Breakfast Bar
- Electric Cooktop
- Built-In Microwave
- Kitchen Island
Flooring
- Carpet
- Tile
Bedrooms and Bathrooms
- 4 Bedrooms
- Primary Bathroom is a Full Bathroom
- 2 Bathrooms
- Dual Vanity Sinks in Primary Bathroom
- Bathtub With Separate Shower Stall
Outdoor Features
- Covered patio or porch
- Built-In Barbecue
Schools
- Power Ranch Elementary
- Higley High School
Utilities
- Cooling System Updated in 2022
- Central Air
- Heating System Uses Natural Gas
- Water Softener
Listing and Financial Details
- Tax Lot 35
- Assessor Parcel Number 313-02-035
Community Details
Overview
- Association fees include ground maintenance
- Power Ranch Communit Association, Phone Number (480) 988-0960
- Power Ranch Neighborhood 2 Subdivision
- Community Lake
Amenities
- Recreation Room
Recreation
- Tennis Courts
- Community Playground
- Heated Community Pool
- Community Spa
- Bike Trail
Ownership History
Purchase Details
Home Financials for this Owner
Home Financials are based on the most recent Mortgage that was taken out on this home.Purchase Details
Home Financials for this Owner
Home Financials are based on the most recent Mortgage that was taken out on this home.Purchase Details
Home Financials for this Owner
Home Financials are based on the most recent Mortgage that was taken out on this home.Purchase Details
Home Financials for this Owner
Home Financials are based on the most recent Mortgage that was taken out on this home.Similar Homes in Gilbert, AZ
Home Values in the Area
Average Home Value in this Area
Purchase History
| Date | Type | Sale Price | Title Company |
|---|---|---|---|
| Warranty Deed | $515,000 | Greystone Title | |
| Quit Claim Deed | -- | Atlas Title | |
| Interfamily Deed Transfer | -- | Accommodation | |
| Warranty Deed | $247,900 | Greystone Title Agency Llc | |
| Corporate Deed | $169,990 | North American Title |
Mortgage History
| Date | Status | Loan Amount | Loan Type |
|---|---|---|---|
| Open | $135,000 | New Conventional | |
| Previous Owner | $412,000 | Construction | |
| Previous Owner | $194,000 | New Conventional | |
| Previous Owner | $198,320 | New Conventional | |
| Previous Owner | $240,000 | New Conventional | |
| Previous Owner | $236,000 | Unknown | |
| Previous Owner | $25,000 | Credit Line Revolving | |
| Previous Owner | $200,000 | New Conventional | |
| Previous Owner | $152,000 | Unknown | |
| Previous Owner | $23,000 | Credit Line Revolving | |
| Previous Owner | $135,950 | New Conventional | |
| Closed | $33,950 | No Value Available |
Property History
| Date | Event | Price | Change | Sq Ft Price |
|---|---|---|---|---|
| 06/27/2023 06/27/23 | Sold | $515,000 | 0.0% | $254 / Sq Ft |
| 05/21/2023 05/21/23 | Pending | -- | -- | -- |
| 05/11/2023 05/11/23 | For Sale | $515,000 | +106.1% | $254 / Sq Ft |
| 04/30/2014 04/30/14 | Sold | $249,900 | -3.1% | $123 / Sq Ft |
| 03/12/2014 03/12/14 | Pending | -- | -- | -- |
| 01/12/2014 01/12/14 | For Sale | $257,900 | -- | $127 / Sq Ft |
Tax History Compared to Growth
Tax History
| Year | Tax Paid | Tax Assessment Tax Assessment Total Assessment is a certain percentage of the fair market value that is determined by local assessors to be the total taxable value of land and additions on the property. | Land | Improvement |
|---|---|---|---|---|
| 2025 | $1,887 | $23,837 | -- | -- |
| 2024 | $1,892 | $22,702 | -- | -- |
| 2023 | $1,892 | $39,470 | $7,890 | $31,580 |
| 2022 | $1,808 | $29,430 | $5,880 | $23,550 |
| 2021 | $1,863 | $26,950 | $5,390 | $21,560 |
| 2020 | $1,899 | $25,650 | $5,130 | $20,520 |
| 2019 | $1,839 | $22,800 | $4,560 | $18,240 |
| 2018 | $1,774 | $21,580 | $4,310 | $17,270 |
| 2017 | $1,710 | $20,130 | $4,020 | $16,110 |
| 2016 | $1,708 | $19,550 | $3,910 | $15,640 |
| 2015 | $1,518 | $18,870 | $3,770 | $15,100 |
Agents Affiliated with this Home
-

Seller's Agent in 2023
Betsy Verrico
Home Style Realty, LLC
(480) 540-8457
1 in this area
26 Total Sales
-
C
Buyer's Agent in 2023
Christy Wulbrecht
Good Oak Real Estate
(480) 221-6603
1 in this area
32 Total Sales
-
A
Seller's Agent in 2014
Amy Williams
HomeSmart
Map
Source: Arizona Regional Multiple Listing Service (ARMLS)
MLS Number: 6555445
APN: 313-02-035
- 4073 E Stable Ct
- 4083 E Rustler Way
- 4038 E Wagon Cir
- 3871 E Ironhorse Rd
- 3866 E Latham Way
- 4564 S Maverick Ct
- 3807 E Latham Ct
- 3777 E Latham Ct
- 3891 E Simpson Rd
- 3961 E Thornton Ave
- 3731 E Fruitvale Ave
- 4323 E Reins Rd
- 3784 E Simpson Ct
- 4043 S Shady Ct
- 4455 E Marshall Ave
- 4235 S Snowcap Dr
- 4240 E Strawberry Dr
- 3661 E Stampede Dr
- 4494 E Reins Rd
- 4507 E Lantern Place
