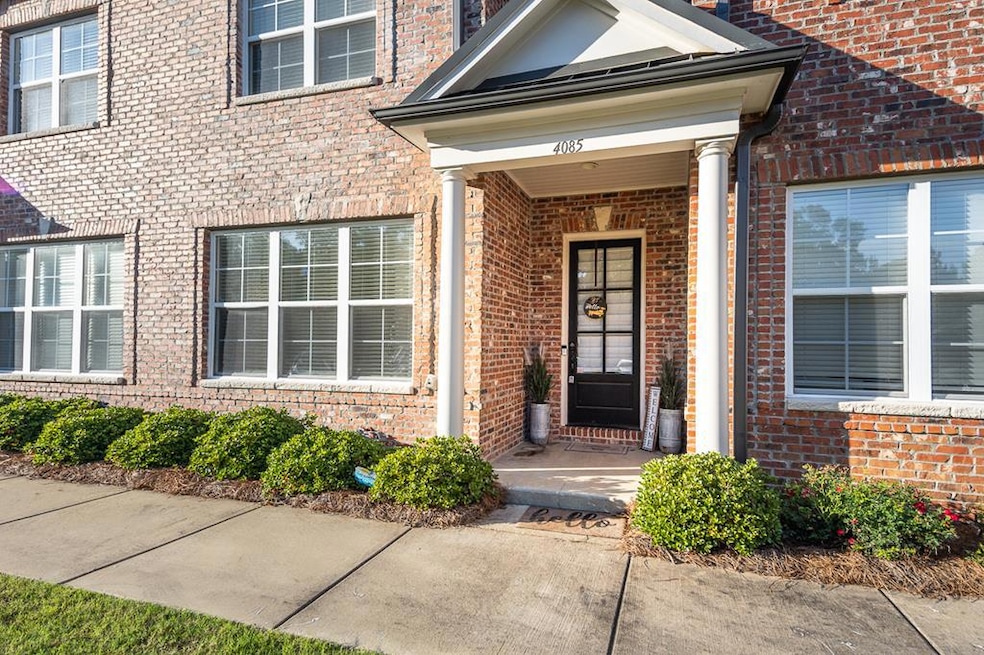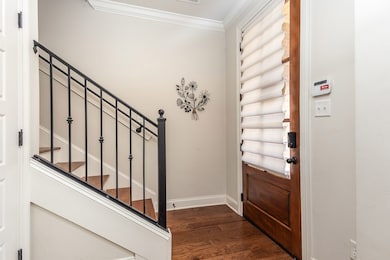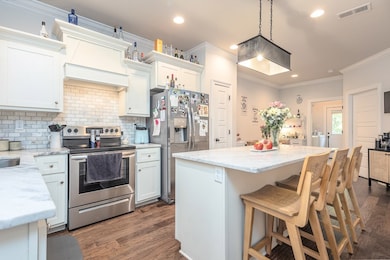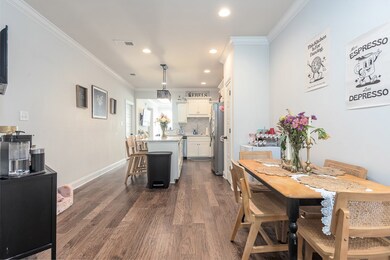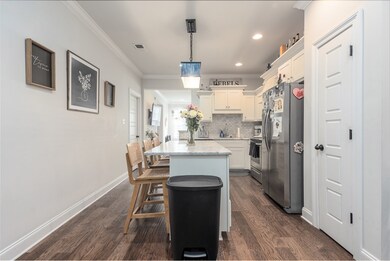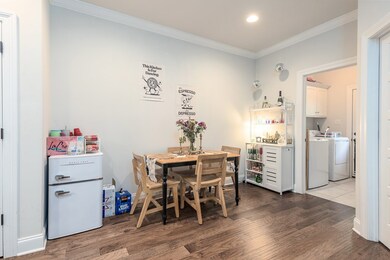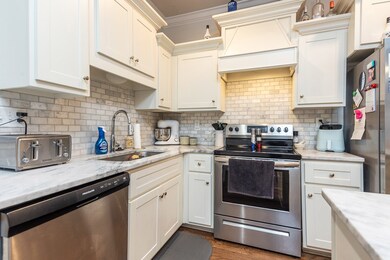
4085 Fieldstone Loop Oxford, MS 38655
Estimated payment $3,100/month
Highlights
- In Ground Pool
- Waterfront
- Granite Countertops
- Central Elementary School Rated A-
- Main Floor Primary Bedroom
- Brick or Stone Mason
About This Home
Welcome to this spacious and well-designed condo located in the desirable Fieldstone Farms community. Featuring 3 bedrooms and 3.5 bathrooms, this home offers a smart, open floor plan with a bright and inviting great room, perfect for entertaining. The first floor includes a generous eat-in kitchen with a center island, laundry room, powder room for guests, and bedroom 1 with private bath. Upstairs, you'll find two additional bedrooms, each with its own private bath. Enjoy your morning coffee or evening unwind on the cute fenced-in back patio, close to the community pool and clubhouse.
Last Listed By
The FIRM Real Estate LLC Brokerage Email: 9014598922, thefirm@thefirmmemphis.com License #S51347 Listed on: 05/27/2025
Property Details
Home Type
- Multi-Family
Est. Annual Taxes
- $1,821
Year Built
- Built in 2019
Lot Details
- Waterfront
HOA Fees
- $225 Monthly HOA Fees
Home Design
- Property Attached
- Brick or Stone Mason
- Slab Foundation
- Architectural Shingle Roof
Interior Spaces
- 1,780 Sq Ft Home
- 2-Story Property
- Ceiling Fan
- Vinyl Clad Windows
- Blinds
- Family Room
- Living Room
- Ceramic Tile Flooring
- Water Views
- Pull Down Stairs to Attic
- Home Security System
Kitchen
- Electric Range
- Recirculated Exhaust Fan
- Microwave
- Dishwasher
- Granite Countertops
- Disposal
Bedrooms and Bathrooms
- 3 Bedrooms | 1 Primary Bedroom on Main
- Walk-In Closet
Laundry
- Laundry on main level
- Dryer
- Washer
Parking
- Paved Parking
- Open Parking
Outdoor Features
- In Ground Pool
- Patio
Utilities
- Cooling Available
- Central Heating
- Underground Utilities
- Electric Water Heater
- Community Sewer or Septic
- Cable TV Available
Community Details
- Association fees include amenities maintenance, insurance, ground maintenance, lawn maintenance
- Fieldstone Farms Subdivision
Listing and Financial Details
- Assessor Parcel Number 13308018
Map
Home Values in the Area
Average Home Value in this Area
Tax History
| Year | Tax Paid | Tax Assessment Tax Assessment Total Assessment is a certain percentage of the fair market value that is determined by local assessors to be the total taxable value of land and additions on the property. | Land | Improvement |
|---|---|---|---|---|
| 2024 | $1,821 | $20,895 | $0 | $0 |
| 2023 | $1,821 | $20,895 | $0 | $0 |
| 2022 | $1,779 | $20,895 | $0 | $0 |
| 2021 | $794 | $20,895 | $0 | $0 |
| 2020 | $139 | $3,750 | $0 | $0 |
| 2019 | $139 | $3,750 | $0 | $0 |
Property History
| Date | Event | Price | Change | Sq Ft Price |
|---|---|---|---|---|
| 05/27/2025 05/27/25 | For Sale | $485,000 | +47.0% | $303 / Sq Ft |
| 05/06/2022 05/06/22 | Sold | -- | -- | -- |
| 03/17/2022 03/17/22 | Pending | -- | -- | -- |
| 03/17/2022 03/17/22 | For Sale | $329,900 | +43.5% | $187 / Sq Ft |
| 08/31/2020 08/31/20 | Sold | -- | -- | -- |
| 06/12/2020 06/12/20 | Pending | -- | -- | -- |
| 06/12/2020 06/12/20 | For Sale | $229,900 | -- | $130 / Sq Ft |
Purchase History
| Date | Type | Sale Price | Title Company |
|---|---|---|---|
| Deed | -- | Haymans & Company Pllc | |
| Deed | -- | None Listed On Document | |
| Condominium Deed | -- | Mississippi Title Group Llc |
Mortgage History
| Date | Status | Loan Amount | Loan Type |
|---|---|---|---|
| Previous Owner | $183,920 | New Conventional | |
| Previous Owner | $183,920 | New Conventional |
Similar Homes in Oxford, MS
Source: North Central Mississippi REALTORS®
MLS Number: 160780
APN: 133 -08-018.00
- 4087 Fieldstone Loop
- 4028 Fieldstone Loop
- 4034 Fieldstone Loop
- 4016 Fieldstone Loop
- 4014 Fieldstone Loop
- 4162 Fieldstone Loop
- 2039 Oak Lawn Loop
- 2033 Oak Lawn Loop
- 1048 Fieldstone Ln
- 128 Cedar Hill Dr
- 126 Cedar Hill Dr
- 230 Cr 102
- 133 Heights Dr
- 100 Heights Dr
- 209 Town Center Dr
- 207 Town Center Dr
- 229 Town Center Dr
- 302 Cottage Ln
- 607 Happy Ln
- 1105 Franklin Cove
