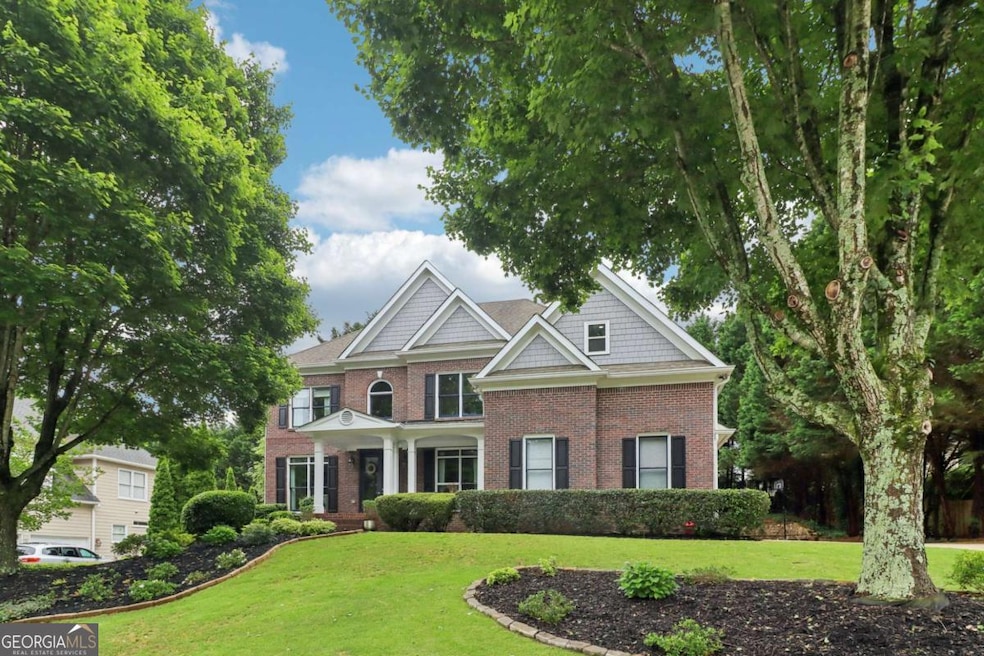Perfectly situated in Suwanee, this elegant six-bedroom, five-bath residence offers refined interiors, thoughtful design, and a seamless connection between everyday comfort and elevated style. With a fully finished terrace level-complete with its own private driveway-this home is as functional as it is beautiful, ideal for extended family, guests, or simply spreading out. A beautiful foyer welcomes you inside, setting a tone of understated sophistication. To either side, formal living and dining rooms provide the perfect setting for both intimate dinners and celebratory gatherings. At the heart of the home, the family room opens to a sun-drenched chef's kitchen-featuring a generous center island, gleaming marble countertops, classic white cabinetry, and professional-grade stainless steel appliances, all surrounded by windows that bathe the space in natural light. Rich hardwood floors flow throughout the home, adding warmth and continuity. Upstairs, the primary suite is a true sanctuary: expansive, serene, and thoughtfully designed. The spa-like en suite bath boasts a deep soaking tub, walk-in shower, dual vanities, and elegant marble tile flooring. A massive walk-in closet offers both form and function, with room for curated wardrobes and seasonal storage alike. Each secondary bedroom is generously proportioned, with ample closet space and easy access to well-appointed baths. The finished terrace level extends the home's livable space and invites endless possibilities-from a media lounge or game room to a home gym or studio. And with its own driveway and entrance, privacy and flexibility are never in short supply. The backyard is level and features a charming gazebo and mature landscaping, plus an invisible fence for your pets. Set on a beautifully maintained lot just minutes from Suwanee Town Center,, where you'll enjoy regular community events, plus top-rated schools, parks, and a host of shopping and dining destinations, this home offers the rare balance of timeless elegance and modern convenience. A residence of this caliber is more than a place to live-it's a place to live well.

