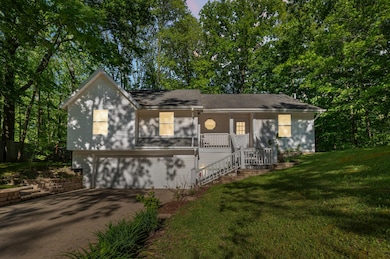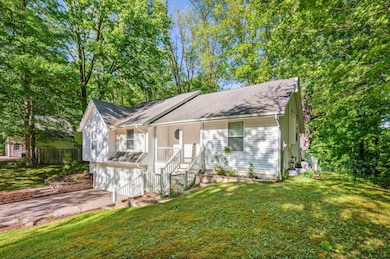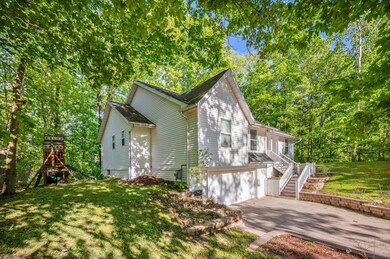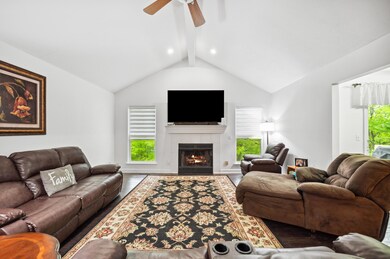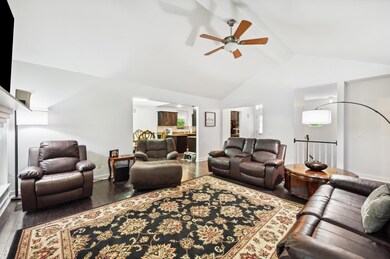
4085 Ravina Terrace St. Joseph, MI 49085
Estimated payment $2,133/month
Highlights
- Deck
- Wooded Lot
- Wood Flooring
- Upton Middle School Rated A
- Vaulted Ceiling
- Balcony
About This Home
A 4-bedroom, 3 full bath home nestled on a serene, wooded lot with a ravine backdrop. Featuring cathedral ceilings and wood floors throughout, this home offers both elegance and comfort in a tranquil natural setting.
The main level boasts a spacious open-concept layout with three bedrooms, including a large primary suite complete with walk-in closets and en suite bath. The kitchen features granite countertops, stainless steel appliances, and an oversized pantry with convenient laundry access.
Downstairs has a walk-out lower level, where you'll find an additional bedroom, a full bathroom, and a large recreation area perfect for entertaining or relaxing.
This home offers a perfect blend of privacy, nature, and modern living.
Home Details
Home Type
- Single Family
Est. Annual Taxes
- $2,742
Year Built
- Built in 1995
Lot Details
- 0.5 Acre Lot
- Lot Dimensions are 130 x 149 x 135 x 166
- Shrub
- Wooded Lot
Parking
- 2 Car Attached Garage
- Front Facing Garage
- Garage Door Opener
Home Design
- Composition Roof
- Vinyl Siding
Interior Spaces
- 1-Story Property
- Vaulted Ceiling
- Ceiling Fan
- Gas Log Fireplace
- Family Room with Fireplace
- Living Room
- Wood Flooring
Kitchen
- Built-In Electric Oven
- Microwave
- Dishwasher
Bedrooms and Bathrooms
- 4 Bedrooms | 3 Main Level Bedrooms
- 3 Full Bathrooms
Laundry
- Laundry Room
- Laundry on main level
- Dryer
- Washer
Finished Basement
- Walk-Out Basement
- Basement Fills Entire Space Under The House
- 1 Bedroom in Basement
Outdoor Features
- Balcony
- Deck
- Patio
- Play Equipment
Utilities
- Forced Air Heating and Cooling System
- Heating System Uses Natural Gas
- Natural Gas Water Heater
- Cable TV Available
Community Details
- Property is near a ravine
Map
Home Values in the Area
Average Home Value in this Area
Tax History
| Year | Tax Paid | Tax Assessment Tax Assessment Total Assessment is a certain percentage of the fair market value that is determined by local assessors to be the total taxable value of land and additions on the property. | Land | Improvement |
|---|---|---|---|---|
| 2025 | $2,742 | $195,600 | $0 | $0 |
| 2024 | $2,267 | $175,400 | $0 | $0 |
| 2023 | $2,159 | $122,100 | $0 | $0 |
| 2022 | $2,056 | $127,500 | $0 | $0 |
| 2021 | $2,724 | $116,700 | $29,900 | $86,800 |
| 2020 | $2,691 | $113,700 | $0 | $0 |
| 2019 | $2,661 | $92,700 | $20,400 | $72,300 |
| 2018 | $2,651 | $92,700 | $0 | $0 |
| 2017 | $2,651 | $92,700 | $0 | $0 |
| 2016 | $2,651 | $94,000 | $0 | $0 |
| 2015 | $2,535 | $94,600 | $0 | $0 |
| 2014 | $1,740 | $88,500 | $0 | $0 |
Property History
| Date | Event | Price | Change | Sq Ft Price |
|---|---|---|---|---|
| 08/06/2025 08/06/25 | Pending | -- | -- | -- |
| 07/15/2025 07/15/25 | Price Changed | $350,000 | -6.7% | $151 / Sq Ft |
| 06/20/2025 06/20/25 | Price Changed | $375,000 | -6.2% | $162 / Sq Ft |
| 05/30/2025 05/30/25 | For Sale | $399,999 | 0.0% | $172 / Sq Ft |
| 08/02/2023 08/02/23 | Rented | $2,400 | -4.0% | -- |
| 07/19/2023 07/19/23 | For Rent | $2,500 | +25.0% | -- |
| 05/18/2021 05/18/21 | Rented | -- | -- | -- |
| 05/06/2021 05/06/21 | For Rent | $2,000 | 0.0% | -- |
| 09/21/2015 09/21/15 | Sold | $177,000 | -19.5% | $77 / Sq Ft |
| 09/01/2015 09/01/15 | Pending | -- | -- | -- |
| 06/10/2015 06/10/15 | For Sale | $219,900 | +40.1% | $96 / Sq Ft |
| 05/03/2013 05/03/13 | Sold | $157,000 | -10.0% | $98 / Sq Ft |
| 04/30/2013 04/30/13 | Pending | -- | -- | -- |
| 08/02/2012 08/02/12 | For Sale | $174,500 | -- | $109 / Sq Ft |
Purchase History
| Date | Type | Sale Price | Title Company |
|---|---|---|---|
| Interfamily Deed Transfer | -- | None Available | |
| Warranty Deed | $177,000 | Attorney | |
| Warranty Deed | $157,000 | Chicago Title Of Michigan | |
| Sheriffs Deed | $132,800 | None Available | |
| Deed | $156,000 | -- | |
| Deed | $169,000 | -- | |
| Deed | -- | -- | |
| Deed | $100 | -- | |
| Deed | -- | -- | |
| Deed | -- | -- |
Mortgage History
| Date | Status | Loan Amount | Loan Type |
|---|---|---|---|
| Open | $141,600 | New Conventional | |
| Previous Owner | $154,156 | FHA | |
| Previous Owner | $160,000 | Unknown | |
| Previous Owner | $29,082 | Credit Line Revolving |
Similar Homes in the area
Source: Southwestern Michigan Association of REALTORS®
MLS Number: 25025212
APN: 11-17-6770-0035-00-8
- 4548 Lauren Ln
- 1740 Fox Ridge Trail
- 1888 Boardwalk
- 1813 Fox Ridge Trail
- 1173 Anna Ln
- 4559 Trails End Path
- 4594 Rd
- 4783 Pleasant Meadow
- Integrity 1610 Plan at Concord Ridge
- Integrity 1605 Plan at Concord Ridge
- Integrity 2280 Plan at Concord Ridge
- 1499 Prairie Dr
- 4605 Michigan 139
- 4478 Michigan 139
- 4911 Knollwood Dr Unit 24
- 0 Linden Dr
- 4569 Terra Ln
- 4435 Sunnymeade Dr
- 1900 Derfla Dr
- 5141 Dickinson Estates Dr Unit 15

