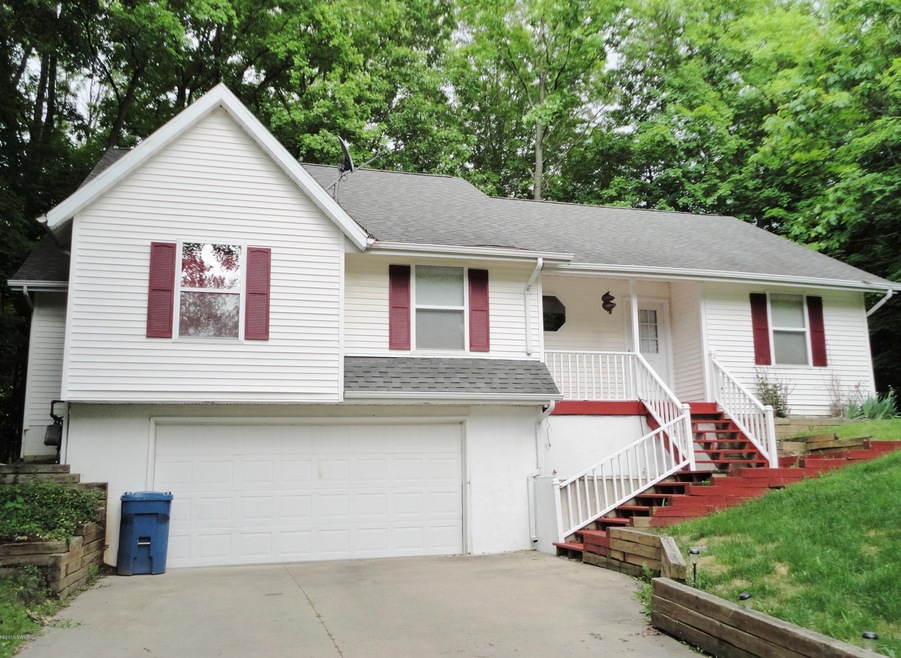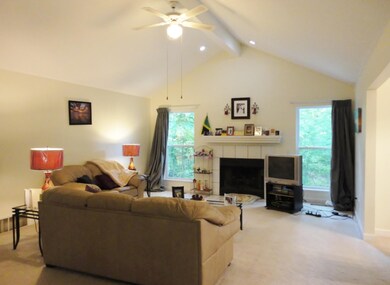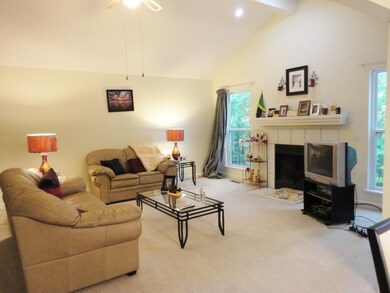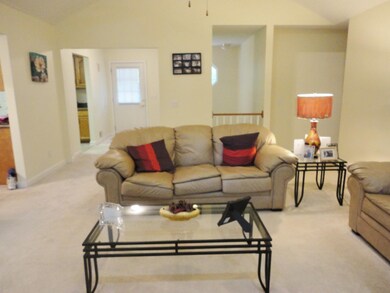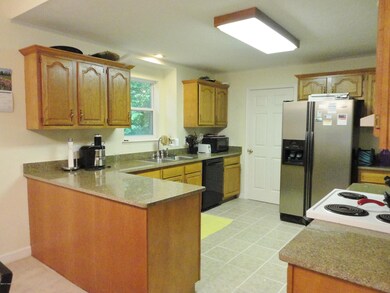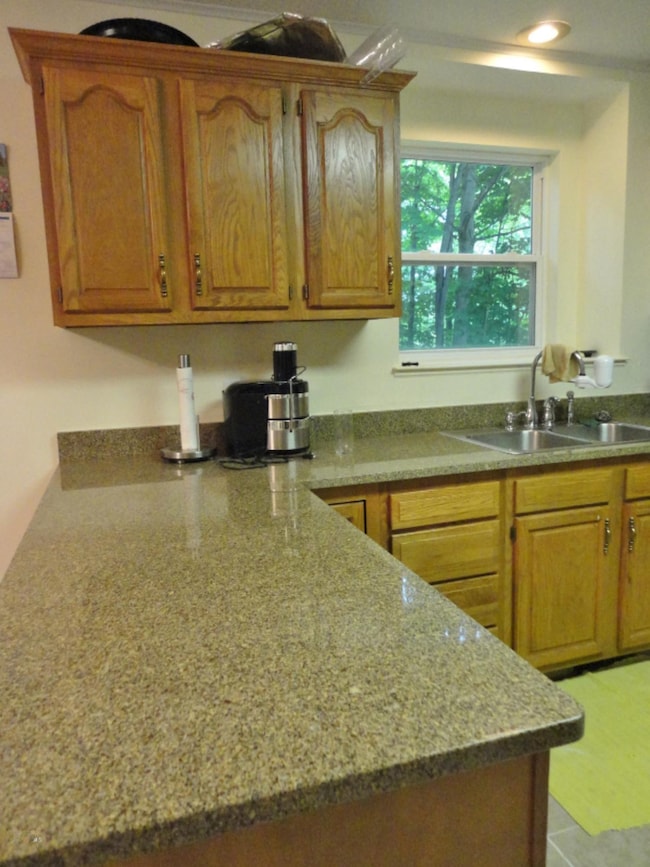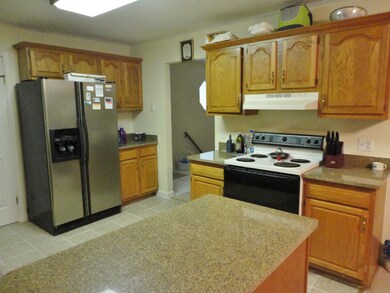
4085 Ravina Terrace St. Joseph, MI 49085
Highlights
- Deck
- Recreation Room
- Whirlpool Bathtub
- Upton Middle School Rated A
- Wooded Lot
- Corner Lot: Yes
About This Home
As of September 2015OPEN SUNDAY Aug. 9, 1-3.This 4 Br. home on a beautiful wooded lot offers awesome views and privacy. Kitchen features granite counters, ceramic floor, big pantry with laundry facilities. Dining area opens to the upper deck. Cathedral ceilings and fireplace enhance the living room. Large Master Suite with walk-in closet. Lower level offers a huge bedroom, family room with sliders to another deck. Open floor plan plus 2 car garage. No Saturday showings please. Home Warranty for your protection. Water Assessment included in taxes.
Last Agent to Sell the Property
Tina Thornton
Realty Executives Instant Equity License #6501279992 Listed on: 06/10/2015
Home Details
Home Type
- Single Family
Est. Annual Taxes
- $2,729
Year Built
- Built in 1995
Lot Details
- Lot Dimensions are 130 x 149 x 135 x 166
- Shrub
- Corner Lot: Yes
- Terraced Lot
- Wooded Lot
Parking
- 2 Car Attached Garage
- Garage Door Opener
Home Design
- Composition Roof
- Vinyl Siding
Interior Spaces
- 2,300 Sq Ft Home
- 2-Story Property
- Ceiling Fan
- Gas Log Fireplace
- Window Treatments
- Living Room with Fireplace
- Dining Area
- Recreation Room
- Ceramic Tile Flooring
Kitchen
- Range
- Dishwasher
- Disposal
Bedrooms and Bathrooms
- 6 Bedrooms | 3 Main Level Bedrooms
- 3 Full Bathrooms
- Whirlpool Bathtub
Laundry
- Laundry on main level
- Dryer
- Washer
Basement
- Walk-Out Basement
- 2 Bedrooms in Basement
- Natural lighting in basement
Outdoor Features
- Deck
Utilities
- Forced Air Heating and Cooling System
- Heating System Uses Natural Gas
- Electric Water Heater
Community Details
- Property is near a ravine
Listing and Financial Details
- Home warranty included in the sale of the property
Ownership History
Purchase Details
Purchase Details
Home Financials for this Owner
Home Financials are based on the most recent Mortgage that was taken out on this home.Purchase Details
Home Financials for this Owner
Home Financials are based on the most recent Mortgage that was taken out on this home.Purchase Details
Purchase Details
Purchase Details
Purchase Details
Purchase Details
Purchase Details
Purchase Details
Similar Home in the area
Home Values in the Area
Average Home Value in this Area
Purchase History
| Date | Type | Sale Price | Title Company |
|---|---|---|---|
| Interfamily Deed Transfer | -- | None Available | |
| Warranty Deed | $177,000 | Attorney | |
| Warranty Deed | $157,000 | Chicago Title Of Michigan | |
| Sheriffs Deed | $132,800 | None Available | |
| Deed | $156,000 | -- | |
| Deed | $169,000 | -- | |
| Deed | -- | -- | |
| Deed | $100 | -- | |
| Deed | -- | -- | |
| Deed | -- | -- |
Mortgage History
| Date | Status | Loan Amount | Loan Type |
|---|---|---|---|
| Open | $141,600 | New Conventional | |
| Previous Owner | $154,156 | FHA | |
| Previous Owner | $160,000 | Unknown | |
| Previous Owner | $29,082 | Credit Line Revolving |
Property History
| Date | Event | Price | Change | Sq Ft Price |
|---|---|---|---|---|
| 05/30/2025 05/30/25 | For Sale | $399,999 | 0.0% | $172 / Sq Ft |
| 08/02/2023 08/02/23 | Rented | $2,400 | -4.0% | -- |
| 07/19/2023 07/19/23 | For Rent | $2,500 | +25.0% | -- |
| 05/18/2021 05/18/21 | Rented | -- | -- | -- |
| 05/06/2021 05/06/21 | For Rent | $2,000 | 0.0% | -- |
| 09/21/2015 09/21/15 | Sold | $177,000 | -19.5% | $77 / Sq Ft |
| 09/01/2015 09/01/15 | Pending | -- | -- | -- |
| 06/10/2015 06/10/15 | For Sale | $219,900 | +40.1% | $96 / Sq Ft |
| 05/03/2013 05/03/13 | Sold | $157,000 | -10.0% | $98 / Sq Ft |
| 04/30/2013 04/30/13 | Pending | -- | -- | -- |
| 08/02/2012 08/02/12 | For Sale | $174,500 | -- | $109 / Sq Ft |
Tax History Compared to Growth
Tax History
| Year | Tax Paid | Tax Assessment Tax Assessment Total Assessment is a certain percentage of the fair market value that is determined by local assessors to be the total taxable value of land and additions on the property. | Land | Improvement |
|---|---|---|---|---|
| 2025 | $2,742 | $195,600 | $0 | $0 |
| 2024 | $2,267 | $175,400 | $0 | $0 |
| 2023 | $2,159 | $122,100 | $0 | $0 |
| 2022 | $2,056 | $127,500 | $0 | $0 |
| 2021 | $2,724 | $116,700 | $29,900 | $86,800 |
| 2020 | $2,691 | $113,700 | $0 | $0 |
| 2019 | $2,661 | $92,700 | $20,400 | $72,300 |
| 2018 | $2,651 | $92,700 | $0 | $0 |
| 2017 | $2,651 | $92,700 | $0 | $0 |
| 2016 | $2,651 | $94,000 | $0 | $0 |
| 2015 | $2,535 | $94,600 | $0 | $0 |
| 2014 | $1,740 | $88,500 | $0 | $0 |
Agents Affiliated with this Home
-
Vita Zacherl

Seller's Agent in 2023
Vita Zacherl
Coldwell Banker Realty
6 in this area
45 Total Sales
-
Chris White

Seller's Agent in 2021
Chris White
Southwest Michigan Homes, Inc.
(269) 429-6977
2 in this area
35 Total Sales
-
T
Seller's Agent in 2015
Tina Thornton
Realty Executives Instant Equity
-
Cindy Clark
C
Buyer's Agent in 2015
Cindy Clark
Realty Executives Instant Equity
3 Total Sales
-
J
Seller's Agent in 2013
Jane Clifton
Realty Executives Instant Equity
Map
Source: Southwestern Michigan Association of REALTORS®
MLS Number: 15030176
APN: 11-17-6770-0035-00-8
- 4031 Royal Curve
- 3660 Park Place
- 4638 Legend Trail
- 1888 Boardwalk
- 1813 Fox Ridge Trail
- 1173 Anna Ln
- 4559 Trails End Path
- 4783 Pleasant Meadow
- 4605 Niles Rd
- 4763 Pleasant Meadow
- 1515 Prairie Dr
- 1796 Stockbridge Path
- 1499 Prairie Dr
- 1640 Prairie Dr
- 4941 Knollwood Dr
- 4911 Knollwood Dr Unit 24
- 0 Linden Dr
- 4475 Plum Creek Ln
- 4400 Plum Creek Ln
- 4569 Terra Ln
