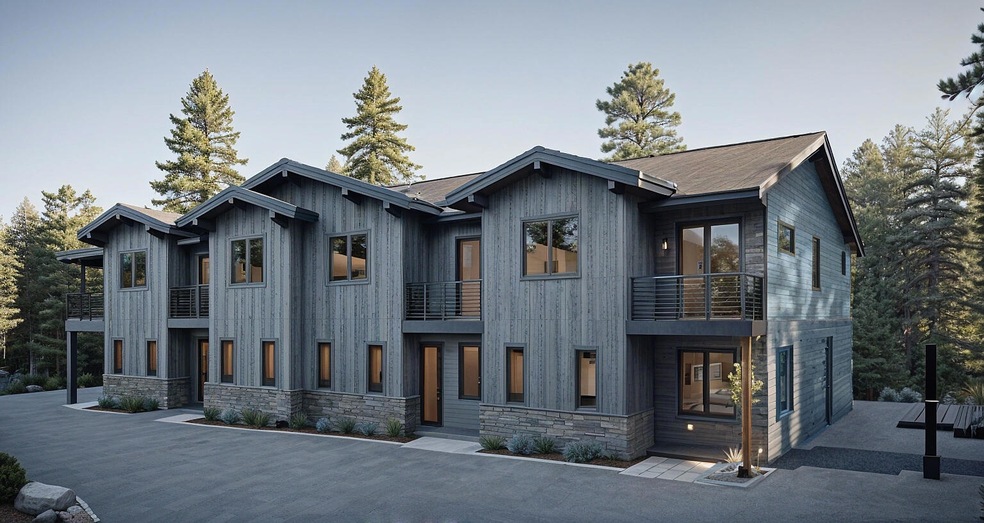4086 SW 39th St Unit Lot 29 Redmond, OR 97756
Estimated payment $2,895/month
Highlights
- New Construction
- No Units Above
- Mountain View
- Sage Elementary School Rated A-
- Open Floorplan
- Deck
About This Home
End unit with stunning mtn views! Up to $10,000 CREDIT! Welcome to Owen Ridge, a new neighborhood in SW Redmond w/ Cascade Mtn Views within blocks of coffee shops, gelato, restaurant & schools and short distance to golf, airport, shopping & on the Bend side of town. This 2 level townhome is an end-unit w/ A/C, tankless water heater, fenced backyard & landscaping w/ sprinklers included! The main/first level provides 2 car garage and kitchen w/ SS appliances, pantry, tiled backsplash, soft-close cabinets, extensive slab quartz countertops opening to dining area and living room w/ gas burning fireplace & access to covered porch. Second level offers a loft, laundry/utility room, primary bdrm w/ walk-in closet, double vanity w/ full bath and private deck w/ separation from bdrms 2 & 3 sharing another full bath. *Rendering & floorplan subject to change. *Up to $5,000 Seller credit & $5,000 preferred lender credit. Ask LA for details.
Listing Agent
Keller Williams Realty Central Oregon License #201243185 Listed on: 06/13/2025

Townhouse Details
Home Type
- Townhome
Year Built
- Built in 2025 | New Construction
Lot Details
- 3,049 Sq Ft Lot
- No Units Above
- End Unit
- No Units Located Below
- 1 Common Wall
- Landscaped
- Sprinklers on Timer
HOA Fees
- $33 Monthly HOA Fees
Parking
- 2 Car Attached Garage
Property Views
- Mountain
- Neighborhood
Home Design
- Home is estimated to be completed on 2/18/26
- Northwest Architecture
- Stem Wall Foundation
- Frame Construction
- Composition Roof
Interior Spaces
- 1,610 Sq Ft Home
- 2-Story Property
- Open Floorplan
- Gas Fireplace
- Double Pane Windows
- ENERGY STAR Qualified Windows
- Vinyl Clad Windows
- Living Room with Fireplace
- Dining Room
- Loft
- Laundry Room
Kitchen
- Oven
- Range
- Microwave
- Dishwasher
- Solid Surface Countertops
- Disposal
Flooring
- Carpet
- Laminate
Bedrooms and Bathrooms
- 3 Bedrooms
- Linen Closet
- Walk-In Closet
- Double Vanity
Home Security
Schools
- Sage Elementary School
- Elton Gregory Middle School
- Ridgeview High School
Utilities
- Forced Air Heating and Cooling System
- Heating System Uses Natural Gas
- Natural Gas Connected
- Tankless Water Heater
Additional Features
- ENERGY STAR Qualified Equipment for Heating
- Deck
Listing and Financial Details
- Tax Lot 29
- Assessor Parcel Number 291422
Community Details
Overview
- Built by Solid Base Construction
- Owen Ridge Subdivision
- The community has rules related to covenants, conditions, and restrictions, covenants
Security
- Carbon Monoxide Detectors
- Fire and Smoke Detector
Map
Home Values in the Area
Average Home Value in this Area
Property History
| Date | Event | Price | List to Sale | Price per Sq Ft |
|---|---|---|---|---|
| 08/06/2025 08/06/25 | Price Changed | $457,500 | +0.6% | $284 / Sq Ft |
| 06/13/2025 06/13/25 | For Sale | $454,900 | -- | $283 / Sq Ft |
Source: Oregon Datashare
MLS Number: 220203916
- 3954 SW 39th St Unit Lot 38
- 4066 SW 39th St Unit Lot 32
- 4080 SW 39th St Unit Lot 30
- 3899 SW Coyote Place
- 4561 SW 39th St
- 3925 SW Coyote Ave Unit Lot 153
- 3937 SW Coyote Ave Unit Lot 154
- 3965 SW Coyote Ave Unit Lot 155
- 3977 SW Coyote Ave Unit Lot 156
- 3945 SW Badger Ave Unit Townhomes 1-4
- 3969 SW Badger Ave Unit Townhomes 5-8
- 4327 SW Badger Creek Dr
- 3833 SW Antelope Ave Unit Lot 49
- 3811 SW Antelope Ave Unit Lot 48
- 3769 SW 43rd St
- 4218 SW Tommy Armour Ln
- 4737 SW Coyote Ave
- 4469 SW Antelope Ave
- 4331 SW Callaway Ct
- 3571 SW 36th Place
- 4633 SW 37th St
- 1950 SW Umatilla Ave
- 2050 SW Timber Ave
- 3042 SW Indian Place
- 1329 SW Pumice Ave
- 629 SW 5th St
- 418 NW 17th St Unit 3
- 126 SW 4th St
- 951 Golden Pheasant Dr Unit ID1330988P
- 787 NW Canal Blvd
- 2960 NW Northwest Way
- 748 NE Oak Place Unit 748 NE Oak Place, Redmond, OR 97756
- 11043 Village Loop Unit ID1330989P
- 3025 NW 7th St
- 10576 Village Loop Unit ID1330996P
- 63190 Deschutes Market Rd
- 20750 Empire Ave
- 20500 Empire Ave
- 1033 NE Kayak Loop Unit 2
- 1048 NE Warner Place Unit 1






