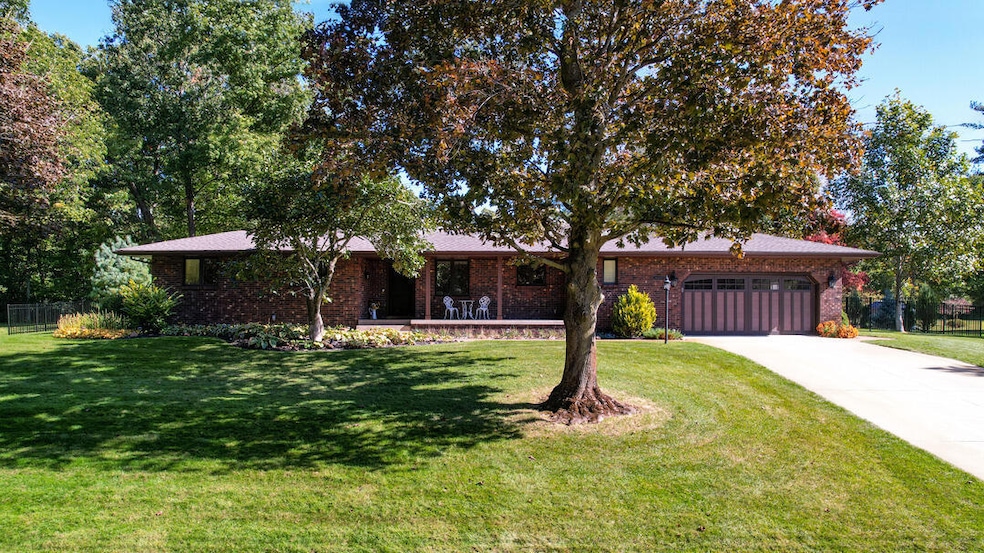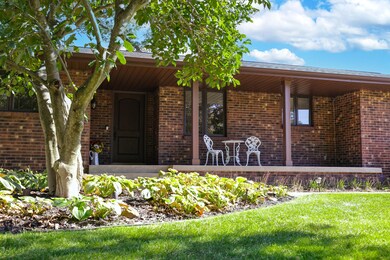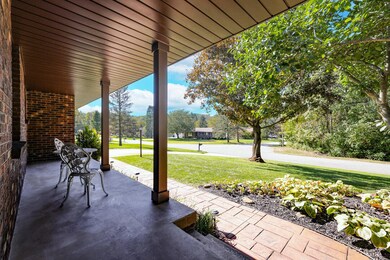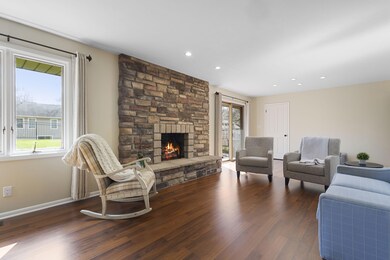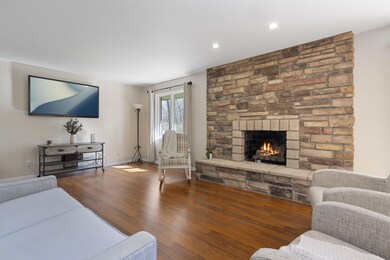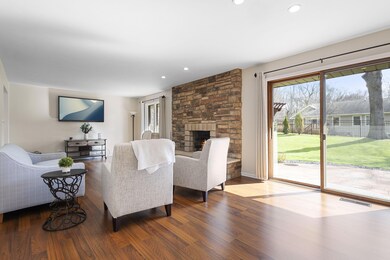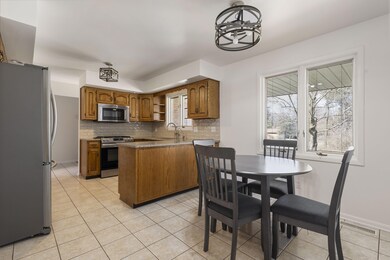
4087 N Sunset Dr Michigan City, IN 46360
Highlights
- Family Room with Fireplace
- Covered patio or porch
- Wet Bar
- No HOA
- 2.5 Car Attached Garage
- Tile Flooring
About This Home
As of May 2025Impeccable All-Brick Ranch with Modern Updates! This meticulously maintained 3-bedroom, 2.5-bath ranch is a true standout, offering both comfort and style. A welcoming covered front porch sets the stage for this exceptional home. Inside, the inviting living room showcases a beautiful floor-to-ceiling stone gas fireplace, creating a warm and elegant ambiance. The spacious primary bedroom features a renovated ensuite bathroom, complete with a walk-in tile shower. Convenient main-floor laundry adds to the home's everyday functionality. The full, dry basement is mostly finished and features a wet bar area and cozy gas stove making it ideal for entertaining, creating a recreation area, or expanding your living space. Plus, there's ample storage! The oversized, heated 2-car garage provides plenty of space, while the perfectly landscaped yard is effortlessly maintained with an irrigation system. Step through the sliding glass doors into your peaceful backyard retreat, complete with a stamped concrete patio, charming swing, and custom-built bar--perfect for relaxing or gathering with friends and family. Adding even more charm and functionality, an 18x12 shed--straight out of a magazine--complements the outdoor space beautifully. Recent updates within the past five years include a new roof, whole-house Generac generator, wrought iron fence, garage door, quartz countertops, stainless steel appliances, luxury vinyl flooring, primary bathroom renovation, updated lighting fixtures, new water softener, pressure tanks and pump for the 4" well, and fresh paint throughout. Don't miss out on this move-in-ready beauty--schedule your showing today!
Last Agent to Sell the Property
Coldwell Banker Realty License #RB21001586 Listed on: 04/06/2025

Home Details
Home Type
- Single Family
Est. Annual Taxes
- $2,445
Year Built
- Built in 1978
Lot Details
- 0.51 Acre Lot
Parking
- 2.5 Car Attached Garage
- Garage Door Opener
- Off-Street Parking
Home Design
- Brick Foundation
Interior Spaces
- 1-Story Property
- Wet Bar
- Gas Fireplace
- Family Room with Fireplace
- 2 Fireplaces
- Living Room with Fireplace
- Basement
- Fireplace in Basement
Kitchen
- <<microwave>>
- Dishwasher
Flooring
- Carpet
- Tile
- Vinyl
Bedrooms and Bathrooms
- 3 Bedrooms
Outdoor Features
- Covered patio or porch
- Outdoor Storage
Utilities
- Forced Air Heating and Cooling System
- Heating System Uses Natural Gas
- Well
- Water Softener is Owned
Community Details
- No Home Owners Association
- Greenview Valley 1St Add Subdivision
Listing and Financial Details
- Assessor Parcel Number 460512451013000046
- Seller Considering Concessions
Ownership History
Purchase Details
Home Financials for this Owner
Home Financials are based on the most recent Mortgage that was taken out on this home.Purchase Details
Home Financials for this Owner
Home Financials are based on the most recent Mortgage that was taken out on this home.Purchase Details
Home Financials for this Owner
Home Financials are based on the most recent Mortgage that was taken out on this home.Similar Homes in Michigan City, IN
Home Values in the Area
Average Home Value in this Area
Purchase History
| Date | Type | Sale Price | Title Company |
|---|---|---|---|
| Warranty Deed | -- | None Listed On Document | |
| Warranty Deed | $385,000 | Meridian Title | |
| Warranty Deed | -- | Meridian Title Corp |
Mortgage History
| Date | Status | Loan Amount | Loan Type |
|---|---|---|---|
| Open | $265,000 | New Conventional | |
| Previous Owner | $225,000 | New Conventional | |
| Previous Owner | $176,000 | New Conventional |
Property History
| Date | Event | Price | Change | Sq Ft Price |
|---|---|---|---|---|
| 05/14/2025 05/14/25 | Sold | $415,000 | -0.5% | $145 / Sq Ft |
| 04/10/2025 04/10/25 | For Sale | $417,000 | +8.3% | $146 / Sq Ft |
| 08/08/2024 08/08/24 | Sold | $385,000 | -3.7% | $135 / Sq Ft |
| 07/18/2024 07/18/24 | Price Changed | $399,900 | -4.6% | $140 / Sq Ft |
| 07/11/2024 07/11/24 | For Sale | $419,000 | -- | $147 / Sq Ft |
Tax History Compared to Growth
Tax History
| Year | Tax Paid | Tax Assessment Tax Assessment Total Assessment is a certain percentage of the fair market value that is determined by local assessors to be the total taxable value of land and additions on the property. | Land | Improvement |
|---|---|---|---|---|
| 2024 | $2,445 | $282,600 | $37,600 | $245,000 |
| 2023 | $2,373 | $277,500 | $37,600 | $239,900 |
| 2022 | $2,077 | $241,800 | $37,600 | $204,200 |
| 2021 | $2,077 | $224,800 | $37,600 | $187,200 |
| 2020 | $2,010 | $224,800 | $37,600 | $187,200 |
| 2019 | $1,912 | $208,400 | $21,000 | $187,400 |
| 2018 | $1,928 | $207,900 | $21,000 | $186,900 |
| 2017 | $1,843 | $207,300 | $21,000 | $186,300 |
| 2016 | $1,440 | $180,800 | $21,000 | $159,800 |
| 2014 | $1,748 | $193,800 | $20,900 | $172,900 |
| 2013 | $989 | $163,900 | $20,900 | $143,000 |
Agents Affiliated with this Home
-
Lindsay Milcarek

Seller's Agent in 2025
Lindsay Milcarek
Coldwell Banker Realty
(219) 898-6711
31 Total Sales
-
Giorgios Karayannis

Buyer's Agent in 2025
Giorgios Karayannis
@ Properties
(219) 805-6754
82 Total Sales
-
Pat Mathews-Janasiak

Seller's Agent in 2024
Pat Mathews-Janasiak
Blackrock Real Estate Services
(219) 871-9385
177 Total Sales
Map
Source: Northwest Indiana Association of REALTORS®
MLS Number: 818619
APN: 46-05-12-451-013.000-046
- 800 Indiana 212 Unit A-2-N
- 1310 Indiana 212
- 3209 Springland Ave
- 6316 Tryon Rd
- 10 Blackberry Trail
- 30 Blackberry Trail
- 2901 Springland Ave
- 38 Blackberry Trail
- 153 Mayfield Dr
- 127 Mayfield Dr
- 114 Mayfield Dr
- 113 Mayfield Dr
- 103 Mayfield Dr
- 101 Mayfield Dr
- 726 Freyer Rd
- 1104 Tryon Rd
- 122 Rogers Ave
- 113 Freyer Rd
- 109 Davis Dr
- 0 Davis St
