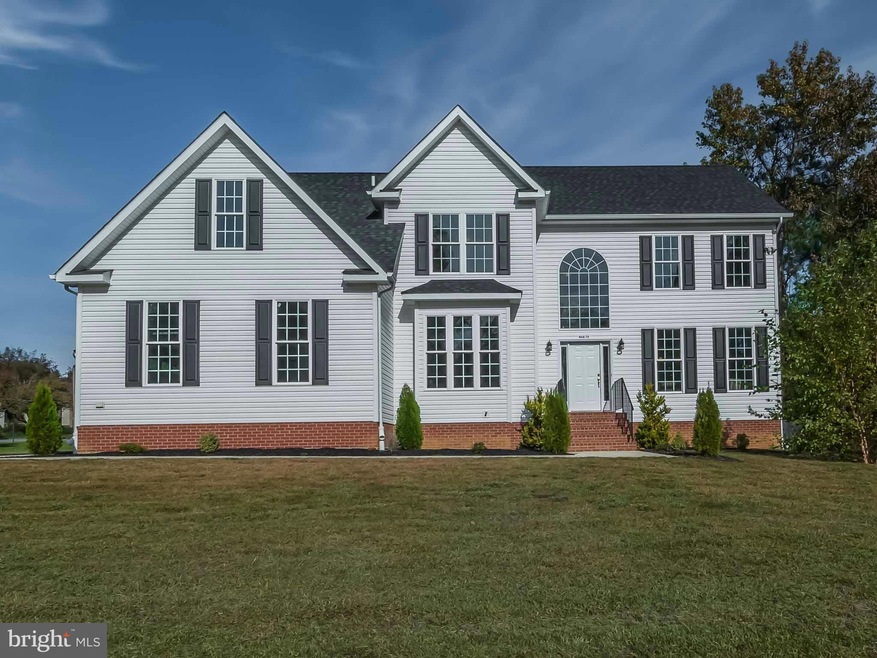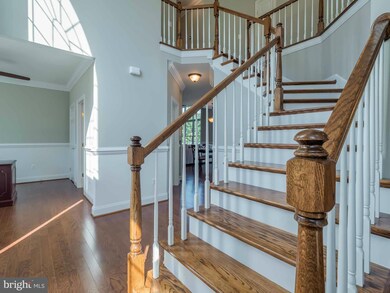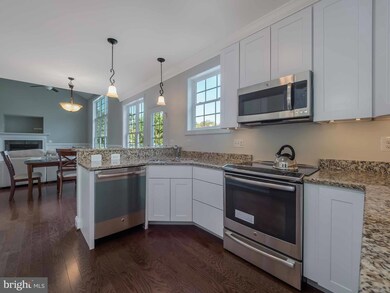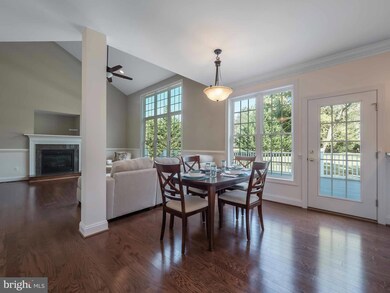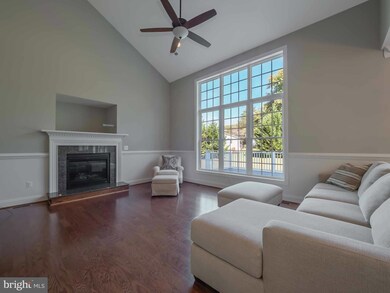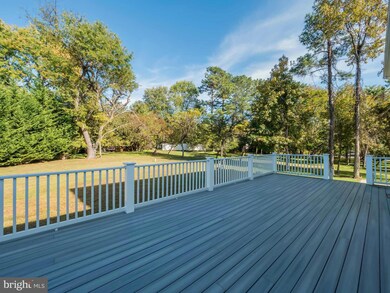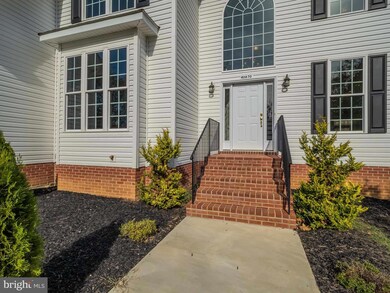
40870 Meadow Dr Leonardtown, MD 20650
Estimated Value: $624,000 - $698,352
Highlights
- 1 Boat Dock
- Pier or Dock
- Water Access
- Leonardtown Middle School Rated A-
- Home fronts navigable water
- 4-minute walk to Saint Clement Shores Park
About This Home
As of June 2017See RPM Video! Newly built! Enjoy popular Breton Bay - walk to beach (BBCA $50/yr) or the golf course. Level double lot 1.1 ac w/nice yard space. Quality construction w/plenty of upgrades incl wood flooring on entire main level, ceramic BAs, granite/SS KIT, vaulted ceiling in Great Rm, Office on main lvl doubles as BR w/attached BA. Huge composite deck & fully finished Basement. Home Warranty!
Last Agent to Sell the Property
CENTURY 21 New Millennium License #521337 Listed on: 02/16/2017

Home Details
Home Type
- Single Family
Est. Annual Taxes
- $4,126
Year Built
- Built in 2014
Lot Details
- 1.11 Acre Lot
- Home fronts navigable water
- Backs to Trees or Woods
- Property is in very good condition
- Property is zoned RNC
Parking
- 2 Car Attached Garage
- Garage Door Opener
- Driveway
Home Design
- Colonial Architecture
- Brick Exterior Construction
- Shingle Roof
Interior Spaces
- Property has 3 Levels
- Open Floorplan
- Wet Bar
- Chair Railings
- Crown Molding
- Vaulted Ceiling
- Fireplace With Glass Doors
- Gas Fireplace
- Window Screens
- Entrance Foyer
- Great Room
- Family Room Off Kitchen
- Sitting Room
- Dining Room
- Game Room
- Wood Flooring
Kitchen
- Gourmet Kitchen
- Breakfast Room
- Electric Oven or Range
- Stove
- Microwave
- Ice Maker
- Dishwasher
- Upgraded Countertops
Bedrooms and Bathrooms
- 5 Bedrooms | 1 Main Level Bedroom
- En-Suite Primary Bedroom
- En-Suite Bathroom
- 4 Full Bathrooms
- Whirlpool Bathtub
Laundry
- Laundry Room
- Washer and Dryer Hookup
Finished Basement
- Connecting Stairway
- Side Exterior Basement Entry
Outdoor Features
- Water Access
- Property near a bay
- 1 Boat Dock
- Shared Waterfront
- Waterfront Park
- Deck
Schools
- Benjamin Banneker Elementary School
- Leonardtown Middle School
- Leonardtown High School
Utilities
- Cooling Available
- Heat Pump System
- Electric Water Heater
- Septic Tank
Listing and Financial Details
- Tax Lot 172
- Assessor Parcel Number 1903012778
Community Details
Overview
- No Home Owners Association
- Built by FITZGERALD
- Breton Bay Subdivision
Amenities
- Clubhouse
Recreation
- Pier or Dock
- Golf Course Membership Available
- Tennis Courts
- Community Playground
- Community Pool
- Pool Membership Available
- Jogging Path
Ownership History
Purchase Details
Home Financials for this Owner
Home Financials are based on the most recent Mortgage that was taken out on this home.Purchase Details
Purchase Details
Similar Homes in Leonardtown, MD
Home Values in the Area
Average Home Value in this Area
Purchase History
| Date | Buyer | Sale Price | Title Company |
|---|---|---|---|
| Grable Loren Dennis | $445,000 | None Available | |
| Schwartzenburg David E | $10,000 | -- | |
| Cherry Cove Land Dev Co Inc | $3,500 | -- |
Mortgage History
| Date | Status | Borrower | Loan Amount |
|---|---|---|---|
| Open | Grable Loren Dennis | $422,750 | |
| Closed | Schwartzenburg David E | -- |
Property History
| Date | Event | Price | Change | Sq Ft Price |
|---|---|---|---|---|
| 06/15/2017 06/15/17 | Sold | $445,000 | -1.1% | $107 / Sq Ft |
| 04/22/2017 04/22/17 | Pending | -- | -- | -- |
| 04/04/2017 04/04/17 | Price Changed | $449,900 | -3.2% | $108 / Sq Ft |
| 02/16/2017 02/16/17 | For Sale | $465,000 | -- | $111 / Sq Ft |
Tax History Compared to Growth
Tax History
| Year | Tax Paid | Tax Assessment Tax Assessment Total Assessment is a certain percentage of the fair market value that is determined by local assessors to be the total taxable value of land and additions on the property. | Land | Improvement |
|---|---|---|---|---|
| 2024 | $102 | $493,567 | $0 | $0 |
| 2023 | $4,835 | $465,633 | $0 | $0 |
| 2022 | $4,549 | $437,700 | $120,500 | $317,200 |
| 2021 | $4,415 | $424,733 | $0 | $0 |
| 2020 | $4,282 | $411,767 | $0 | $0 |
| 2019 | $4,148 | $398,800 | $110,500 | $288,300 |
| 2018 | $4,146 | $398,800 | $110,500 | $288,300 |
| 2017 | $4,071 | $398,800 | $0 | $0 |
| 2016 | -- | $407,200 | $0 | $0 |
| 2015 | $61 | $407,200 | $0 | $0 |
| 2014 | $61 | $5,500 | $0 | $0 |
Agents Affiliated with this Home
-
Lucy Barbour

Seller's Agent in 2017
Lucy Barbour
Century 21 New Millennium
(301) 904-9914
47 Total Sales
-
Karen Alford-Brooks

Seller Co-Listing Agent in 2017
Karen Alford-Brooks
Century 21 New Millennium
(301) 481-0644
141 Total Sales
Map
Source: Bright MLS
MLS Number: 1001113577
APN: 03-012778
- 21684 Potomac View Dr
- 40827 Lake and Breton View Dr
- 21897 Fairway Dr
- 0 Ferny Hills Ln
- 41115 Paw Hollow Ln
- 21821 Cove Ln
- 40905 Knight Rd
- 22362 Armstrong Dr
- 22501 Bull Rd
- 41505 Knight Rd
- 21940 Maranatha Way
- 24645 Springhill Ln
- 40533 Breton Knolls Ct
- 40552 Breton Knolls Ct
- 22626 Chickadee Ln
- 40624 Breton Oaks Ln
- 40738 Bobwhite Ln
- 22855 White Swan Way
- 20798 Waterside Dr
- 39880 Lady Baltimore Ave
- 40870 Meadow Dr
- 40902 Spring House Ln
- 40863 Meadow Dr
- 40880 Meadow Dr
- 21730 Lake Cir
- 40892 Spring House Ln
- 21708 Meadow Way
- 21757 Potomac View Dr
- 40875 Spring House Ln
- 40882 Spring House Ln
- 21731 Lake Cir
- 21734 Potomac View Dr
- 21722 Potomac View Dr
- 21767 Potomac View Dr
- 21744 Potomac View Dr
- 21698 Meadow Way
- 21703 Meadow Way
- 21710 Potomac View Dr
- 21681 Potomac View Dr
- 40872 Spring House Ln
