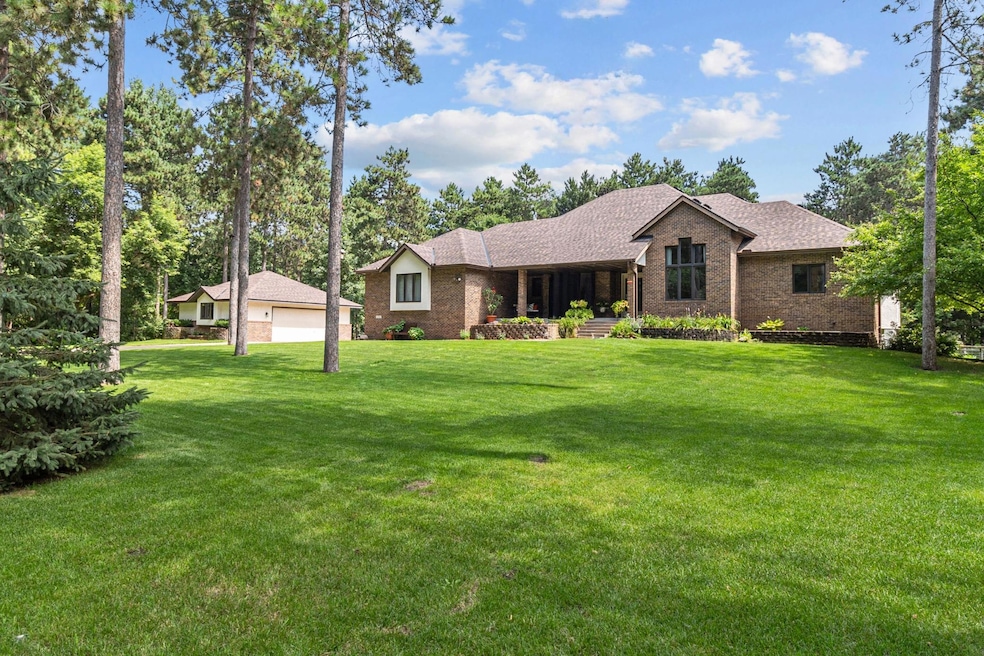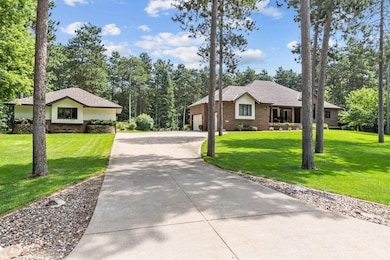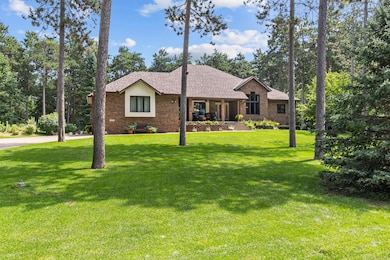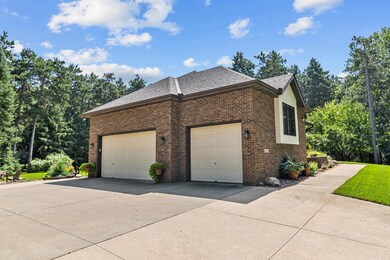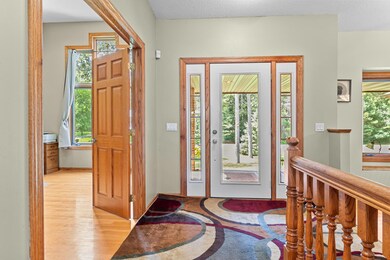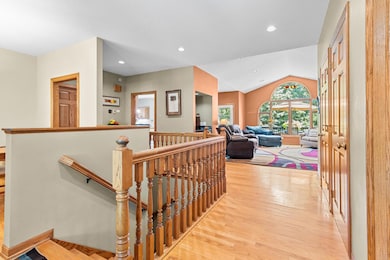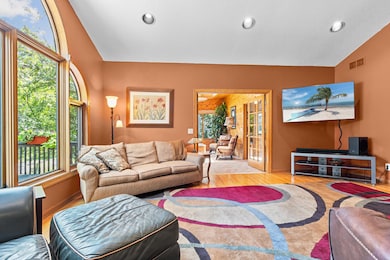40881 Greystone Ave North Branch, MN 55056
Estimated payment $3,908/month
Highlights
- Steam Room
- RV Access or Parking
- Two Way Fireplace
- Multiple Garages
- 87,120 Sq Ft lot
- Recreation Room
About This Home
Executive rambler on 2 acres! For sale only the 2nd time in 30 years this exceptional property deserves your attention. You’ll find quality throughout along with main level living. Starting with a spacious kitchen featuring granite countertops and an oversized island. Six panel Oak doors, 2 sets of French doors, 4-inch trim mill work, vaulted ceilings, wet bar/coffee nook, hardwood floors, large primary ensuite connected to 4 season sun porch. Step out onto the freshly stained deck overlooking yard, fenced garden, bird bath, many perennials. Lower-level walkout features almost 2,000 finished sq ft! Includes 2nd kitchenette, 2 bedrooms, 1 full bathroom and a private hot tub. Three car attached garage + built in storage. Across driveway is an insulated & heated oversized 2 car garage/shop with workbench, air compressor & hoses and mechanicals. Sellers enjoyed their green thumb at this home! Many additions were made to the already established landscaping. You will find towering lodge pole pines that cover the entire development. The property offers a mix of blue spruce, cedar, birch, blaze maple, flowering crab and other colorful and healthy trees. There are numerous perennial flowers, a raspberry patch and apple trees. Owners planted a border of red twig dogwood shrubs on the back of the lot which offers 4 season privacy and color. You’ll find a fenced garden, 2 water spigots on each end of property, monarch garden and so much more.
Roof and gutters have been replaced in the last 3 years. Newer mechanicals & appliances. 10 zone irrigation system, underground fence for dogs, 2 fire pits and a front porch you will sit out and relax or star gaze anytime you can. Nothing left to do but move in and enjoy.
Listing Agent
Coldwell Banker Realty Brokerage Phone: 507-766-0639 Listed on: 07/31/2025

Home Details
Home Type
- Single Family
Est. Annual Taxes
- $7,278
Year Built
- Built in 1997
Lot Details
- 2 Acre Lot
- Lot Dimensions are 400 x 219
- Wire Fence
- Many Trees
Parking
- 5 Car Attached Garage
- Multiple Garages
- Parking Storage or Cabinetry
- Heated Garage
- Insulated Garage
- Garage Door Opener
- Guest Parking
- RV Access or Parking
Interior Spaces
- 1-Story Property
- Vaulted Ceiling
- Two Way Fireplace
- Gas Fireplace
- Entrance Foyer
- Living Room with Fireplace
- Dining Room
- Recreation Room
- Sun or Florida Room
- Utility Room
- Steam Room
Kitchen
- Range
- Microwave
- Freezer
- Dishwasher
- Stainless Steel Appliances
- The kitchen features windows
Bedrooms and Bathrooms
- 3 Bedrooms
- En-Suite Bathroom
- Walk-In Closet
Laundry
- Laundry Room
- Dryer
- Washer
Finished Basement
- Walk-Out Basement
- Basement Fills Entire Space Under The House
- Drain
- Block Basement Construction
- Basement Window Egress
Eco-Friendly Details
- Air Exchanger
Utilities
- Forced Air Heating and Cooling System
- Humidifier
- Vented Exhaust Fan
- Well
- Gas Water Heater
- Water Softener is Owned
- High Speed Internet
Community Details
- No Home Owners Association
- Walker Hill Park 2 Subdivision
Listing and Financial Details
- Assessor Parcel Number 110102809
Map
Home Values in the Area
Average Home Value in this Area
Tax History
| Year | Tax Paid | Tax Assessment Tax Assessment Total Assessment is a certain percentage of the fair market value that is determined by local assessors to be the total taxable value of land and additions on the property. | Land | Improvement |
|---|---|---|---|---|
| 2024 | $7,268 | $569,600 | $0 | $0 |
| 2023 | $7,268 | $605,300 | $72,600 | $532,700 |
| 2022 | $7,278 | $568,700 | $65,600 | $503,100 |
| 2021 | $6,660 | $464,200 | $0 | $0 |
| 2020 | $6,878 | $450,900 | $52,900 | $398,000 |
| 2019 | $5,846 | $0 | $0 | $0 |
| 2018 | $6,178 | $0 | $0 | $0 |
| 2017 | $5,710 | $0 | $0 | $0 |
| 2016 | $5,966 | $0 | $0 | $0 |
| 2015 | $5,564 | $0 | $0 | $0 |
| 2014 | -- | $298,100 | $0 | $0 |
Property History
| Date | Event | Price | List to Sale | Price per Sq Ft |
|---|---|---|---|---|
| 10/21/2025 10/21/25 | Price Changed | $625,000 | -3.7% | $168 / Sq Ft |
| 10/11/2025 10/11/25 | Price Changed | $649,000 | -2.4% | $175 / Sq Ft |
| 09/19/2025 09/19/25 | Price Changed | $665,000 | -1.5% | $179 / Sq Ft |
| 08/01/2025 08/01/25 | For Sale | $675,000 | -- | $182 / Sq Ft |
Purchase History
| Date | Type | Sale Price | Title Company |
|---|---|---|---|
| Grant Deed | $370,000 | -- | |
| Warranty Deed | $370,000 | -- | |
| Warranty Deed | $36,000 | -- | |
| Warranty Deed | $46,500 | -- |
Mortgage History
| Date | Status | Loan Amount | Loan Type |
|---|---|---|---|
| Open | $330,000 | New Conventional | |
| Closed | $330,000 | Purchase Money Mortgage |
Source: NorthstarMLS
MLS Number: 6764661
APN: 11-01028-09
- 40867 Forest Blvd
- 6685 404th St
- 40355 Hemingway Ave
- 400 400th St
- 41921 Goodview Ave
- 6072 Chippewa Trail
- XXX Ash St
- 6231 Red Fox Run
- 39781 Fawn Ave
- 39879 Fallbrook Ave
- 39744 Fawn Ave
- 39773 Fallbrook Ave
- 39793 Fallbrook Ave
- 39787 Fallbrook Ave
- 39743 Fallbrook Ave
- 39765 Fallbrook Ave
- 39749 Fallbrook Ave
- 39723 Fallbrook Ave
- 39729 Fallbrook Ave
- 39746 Fallbrook Ave
- 6495 Ash St
- 7348 384th Ct
- 5385 385th St
- 6717 Old Sawmill Rd Unit 114
- 6717 Old Sawmill Rd Unit 110
- 2339 8th Ln SE
- 50474 Bayside Ave
- 906 Taft St S
- 2200 4th Ln SE
- 2130 4th Ln SE
- 2100 4th Ln SE
- 2030 4th Ln SE
- 1955 10th Ave SE
- 2020 4th Ln SE
- 1000 Opportunity Blvd S
- 1906 6th Ln SE
- 2415 319th Ln NE
- 50521 Acacia Ln
- 1101 Pioneer Trail SE
- 373 Acacia Way
