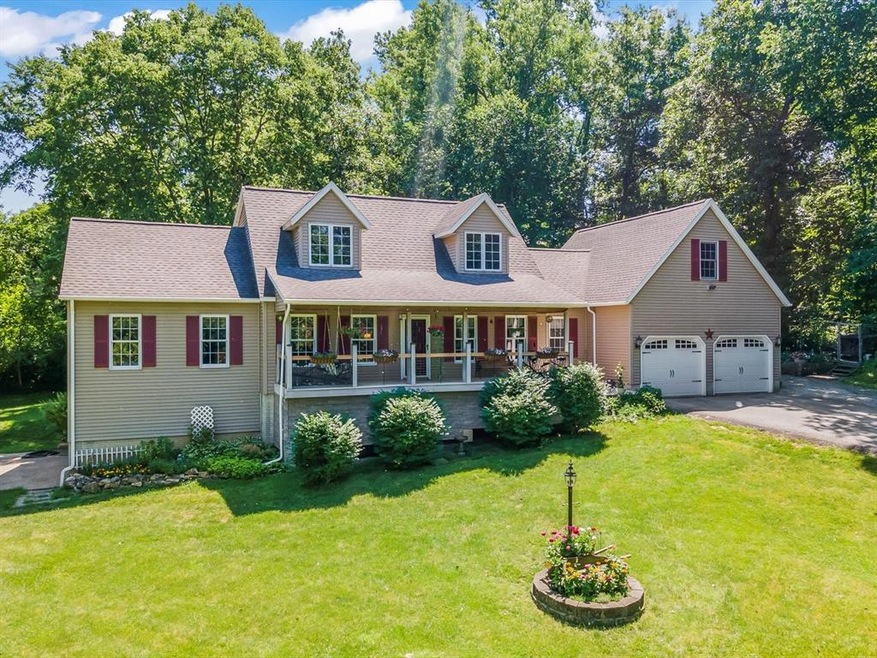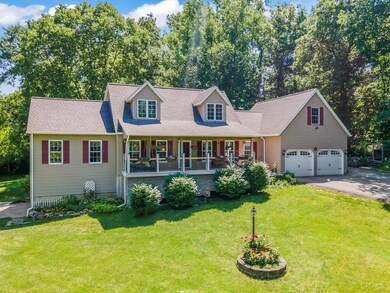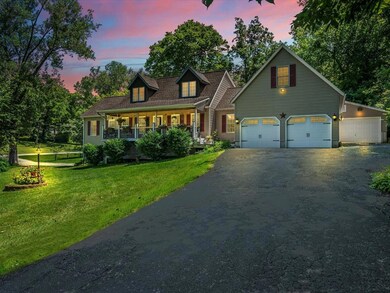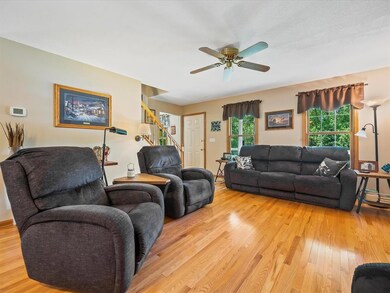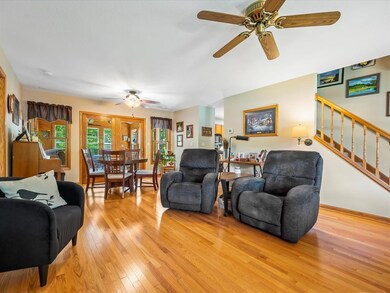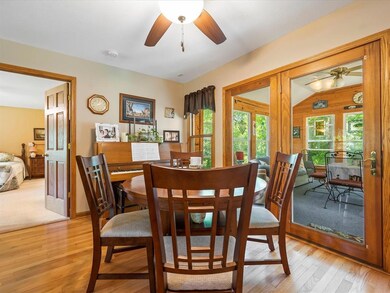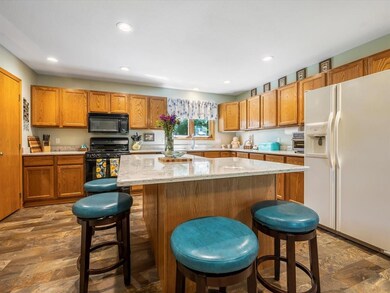
Highlights
- Spa
- Waterfront
- Wooded Lot
- Solon Middle School Rated A-
- Deck
- Main Floor Primary Bedroom
About This Home
As of May 2025SALE PENDING 7/27/2022. Enjoy life by the Lake in this custom built, one owner, home! This house is perfectly nestled within this private timbered lot and just a very short walk down to the docks and beaches. The homes layout is perfect for everyone! Main level primary bedroom and main level laundry too. The primary en suite is oversized with a walk in closet, and full bath w/ walk in tiled shower and newer flooring. The great room has lovely newer oak flooring throughout. You will also love how spacious and functional the kitchen is! The many updates (recently completed in 2020) to the kitchen include quartz counter tops, LVP flooring, composite sink. There is plenty of storage and a pantry too! The two bedrooms upstairs have large closets and connect to a jack and jill bathroom which was updated in 2015. There is an oversized bonus room on the other side of the kitchen that can be used for an additional bedroom, office, playroom, exercise room or even a teenage lounge. If you needed even more finished space..go for it! There is a walk out basement that can be finished for an additional rec room, and a drive under garage that connects to a shop area and additional bathroom. This space could be completed for an added 5th bedroom if you needed. The 2 stall garage is heated. There is a 3 stall garage for all of your boats, atv's and toys! Additionally, there is a sunny 3 seasons room, a covered patio with a hot tub, composite decking on the front porch, and so much more!
Last Agent to Sell the Property
LEPIC-KROEGER CORRIDOR, REALTORS Listed on: 06/29/2022
Home Details
Home Type
- Single Family
Est. Annual Taxes
- $4,602
Year Built
- 1995
Lot Details
- 0.84 Acre Lot
- Waterfront
- Wooded Lot
HOA Fees
- $162 Monthly HOA Fees
Home Design
- Poured Concrete
- Frame Construction
- Vinyl Construction Material
Interior Spaces
- 2,536 Sq Ft Home
- 2-Story Property
- 1.75 Story Property
- Family Room
- Formal Dining Room
- Den
Kitchen
- Eat-In Kitchen
- Breakfast Bar
- Range
- Microwave
- Dishwasher
- Disposal
Bedrooms and Bathrooms
- 4 Bedrooms | 1 Primary Bedroom on Main
Laundry
- Laundry on main level
- Dryer
- Washer
Basement
- Walk-Out Basement
- Basement Fills Entire Space Under The House
Parking
- 4 Car Garage
- Garage Door Opener
Outdoor Features
- Spa
- Deck
- Patio
Utilities
- Forced Air Cooling System
- Heating System Uses Gas
- Community Well
- Gas Water Heater
- Water Softener is Owned
- Community Sewer or Septic
- Cable TV Available
Ownership History
Purchase Details
Home Financials for this Owner
Home Financials are based on the most recent Mortgage that was taken out on this home.Purchase Details
Home Financials for this Owner
Home Financials are based on the most recent Mortgage that was taken out on this home.Similar Homes in Solon, IA
Home Values in the Area
Average Home Value in this Area
Purchase History
| Date | Type | Sale Price | Title Company |
|---|---|---|---|
| Warranty Deed | $515,000 | None Listed On Document | |
| Warranty Deed | $515,000 | None Listed On Document | |
| Warranty Deed | $478,000 | -- |
Mortgage History
| Date | Status | Loan Amount | Loan Type |
|---|---|---|---|
| Open | $489,250 | New Conventional | |
| Closed | $489,250 | New Conventional | |
| Previous Owner | $430,200 | New Conventional | |
| Previous Owner | $23,900 | New Conventional | |
| Previous Owner | $340,000 | Credit Line Revolving | |
| Previous Owner | $232,671 | Credit Line Revolving | |
| Previous Owner | $100,000 | Credit Line Revolving | |
| Previous Owner | $100,000 | Credit Line Revolving |
Property History
| Date | Event | Price | Change | Sq Ft Price |
|---|---|---|---|---|
| 05/28/2025 05/28/25 | Sold | $515,000 | -1.9% | $203 / Sq Ft |
| 05/09/2025 05/09/25 | Pending | -- | -- | -- |
| 04/17/2025 04/17/25 | Price Changed | $525,000 | -1.9% | $207 / Sq Ft |
| 04/08/2025 04/08/25 | Price Changed | $535,000 | -0.5% | $211 / Sq Ft |
| 04/02/2025 04/02/25 | Price Changed | $537,500 | -1.4% | $212 / Sq Ft |
| 03/27/2025 03/27/25 | Price Changed | $545,000 | -0.9% | $215 / Sq Ft |
| 03/14/2025 03/14/25 | For Sale | $550,000 | +15.1% | $217 / Sq Ft |
| 10/06/2022 10/06/22 | Sold | $478,000 | -0.4% | $188 / Sq Ft |
| 09/06/2022 09/06/22 | Price Changed | $480,000 | 0.0% | $189 / Sq Ft |
| 07/27/2022 07/27/22 | Pending | -- | -- | -- |
| 07/19/2022 07/19/22 | Price Changed | $480,000 | -3.8% | $189 / Sq Ft |
| 07/06/2022 07/06/22 | Price Changed | $499,000 | -4.0% | $197 / Sq Ft |
| 06/29/2022 06/29/22 | For Sale | $520,000 | -- | $205 / Sq Ft |
Tax History Compared to Growth
Tax History
| Year | Tax Paid | Tax Assessment Tax Assessment Total Assessment is a certain percentage of the fair market value that is determined by local assessors to be the total taxable value of land and additions on the property. | Land | Improvement |
|---|---|---|---|---|
| 2024 | $6,304 | $465,500 | $76,400 | $389,100 |
| 2023 | $5,428 | $465,500 | $76,400 | $389,100 |
| 2022 | $4,990 | $351,200 | $69,400 | $281,800 |
| 2021 | $4,602 | $327,200 | $69,400 | $257,800 |
| 2020 | $4,602 | $288,500 | $69,400 | $219,100 |
| 2019 | $4,610 | $288,500 | $69,400 | $219,100 |
| 2018 | $4,510 | $285,400 | $69,400 | $216,000 |
| 2017 | $4,510 | $285,400 | $69,400 | $216,000 |
| 2016 | $4,292 | $279,100 | $69,400 | $209,700 |
| 2015 | $4,292 | $279,100 | $69,400 | $209,700 |
| 2014 | $3,896 | $251,800 | $50,000 | $201,800 |
Agents Affiliated with this Home
-
Erin Elliott

Seller's Agent in 2025
Erin Elliott
Keller Williams Legacy Group
(319) 541-3198
194 Total Sales
-
Tracey Molina

Buyer's Agent in 2025
Tracey Molina
Lepic-Kroeger, REALTORS
(319) 631-0843
49 Total Sales
-
Jennifer Burhans

Seller's Agent in 2022
Jennifer Burhans
LEPIC-KROEGER CORRIDOR, REALTORS
(319) 270-9353
213 Total Sales
Map
Source: Cedar Rapids Area Association of REALTORS®
MLS Number: 2205678
APN: 0222284001
- 1659 Apache Dr NE
- Oak Meadow Lot #14
- Oak Meadow Lot #13
- Oak Meadow Lot #17
- Oak Meadow Lot #12
- 403 Macbride Trail
- Oak Meadow Lot #7
- 0 Oak Meadow Lot #13 Unit 2504687
- 0 Oak Meadow Lot #12 Unit 2504685
- 0 Oak Meadow Lot #8 Unit 2504682
- 0 Oak Meadow Lot #24 Unit 2504330
- 0 Oak Meadow Lot #21 Unit 2504326
- 0 Oak Meadow Lot #14 Unit 2504320
- 0 Oak Meadow Lot #10 Unit 2504316
- 0 Oak Meadow Lot #7 Unit 2504314
- 0 Oak Meadow Lot #25 Unit 2504019
- 0 Oak Meadow Lot #17 Unit 2504016
- 0 Oak Meadow Lot #9 Unit 2504015
- 0 Oak Meadow Lot #23 Unit 2504012
- 0 Oak Meadow Lot #15 Unit 2503890
