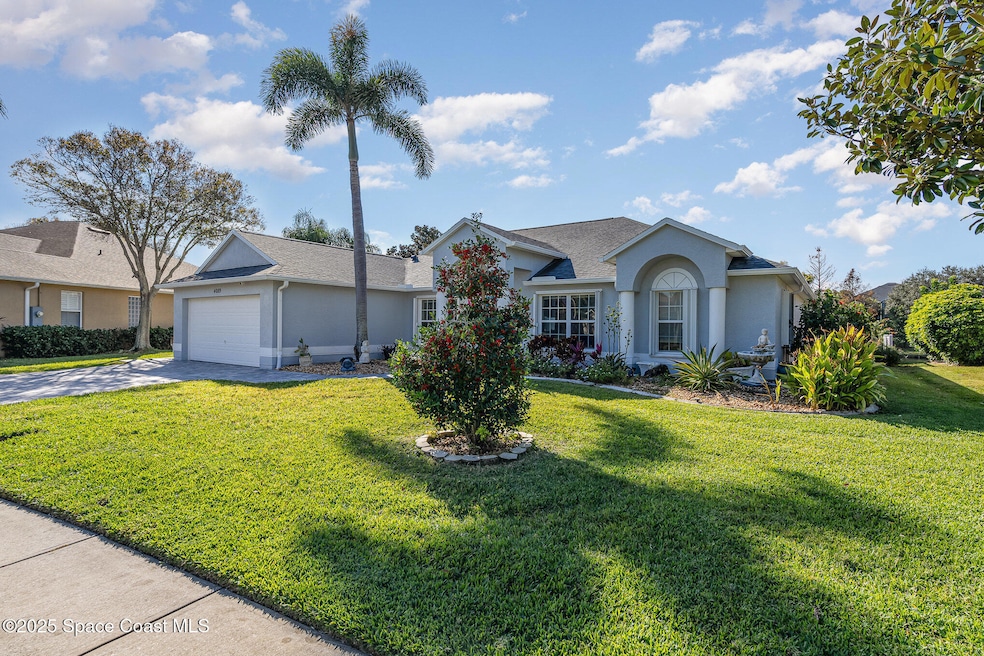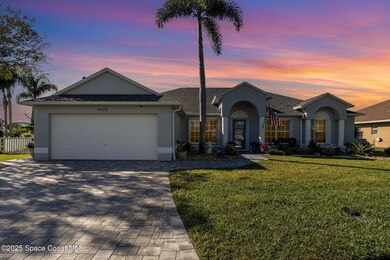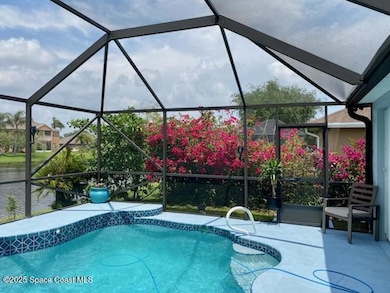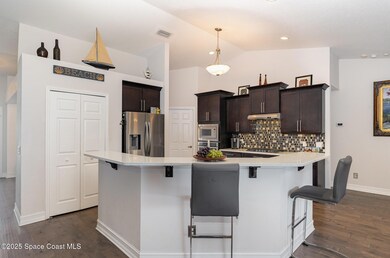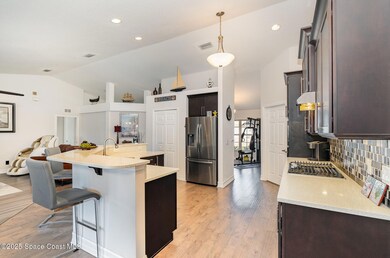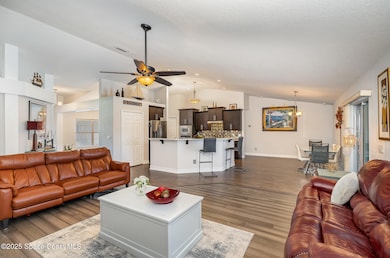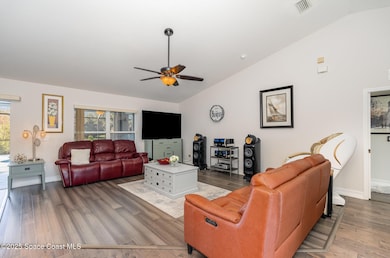
4089 Orion Way Rockledge, FL 32955
Highlights
- Solar Heated In Ground Pool
- Lake View
- Vaulted Ceiling
- Rockledge Senior High School Rated A-
- Open Floorplan
- Wood Flooring
About This Home
As of March 2025Experience breathtaking sunset views from this stunning solar-heated pool home featuring 4 bedrooms, 2 bathrooms, and an additional office/den. Upon entering through the front door, you'll be greeted by high-quality hardwood floors that lead you into a spacious and open floor plan. The kitchen boasts exquisite Quartz countertops, a commercial-style gas cooktop, a convection oven, a built-in microwave, and 36-inch staggered espresso cabinets. It also includes pull-out and soft-close drawers, a pantry, and newer appliances, w/ the refrigerator being replaced in 2023. The home features 5 ¼ inch baseboards throughout and beautifully remodeled bathrooms with Quartz countertops. A top-of-the-line Trane air conditioning system, new in Nov 2020, comes equipped with Bluetooth technology. For peace of mind during hurricanes, this home is also fitted with accordion shutters (lowering ins costs) and a brand new gas standby Generac generator, installed in May 2024. The generator covers 60% of the house excluding the pool and a couple of rooms and is still under warranty. The exterior features a stone paver driveway and two mango trees, while the roof was replaced in 2019. The security system includes one camera and a Ring doorbell, and the exterior was painted in August 2020. Additional features include a garage security camera with a lithium 12v AC/DC quite motor, Bluetooth technology controlled by phone, new in Nov 2024. House was blt on steel stud framing construction (no wood studs). A variable speed pool pump new in March 2021, very quiet and energy efficient. Plywood has been added to the attic, creating a flat and sturdy storage area. Enjoy the benefits of living near Viera without having to pay HOA or CDD fees. This home is conveniently located near a variety of restaurants, parks, The Borrows of Viera, and shopping, and is just 15 minutes away from the beautiful beaches.
Last Agent to Sell the Property
CENTURY 21 Baytree Realty License #3126582 Listed on: 01/22/2025

Home Details
Home Type
- Single Family
Est. Annual Taxes
- $66
Year Built
- Built in 2002 | Remodeled
Lot Details
- 10,454 Sq Ft Lot
- East Facing Home
- Irregular Lot
- Front and Back Yard Sprinklers
HOA Fees
- $49 Monthly HOA Fees
Parking
- 2 Car Attached Garage
- Garage Door Opener
Property Views
- Lake
- Pool
Home Design
- Shingle Roof
- Block Exterior
- Asphalt
- Stucco
Interior Spaces
- 2,296 Sq Ft Home
- 1-Story Property
- Open Floorplan
- Vaulted Ceiling
- Ceiling Fan
- Entrance Foyer
- Screened Porch
Kitchen
- Convection Oven
- Gas Cooktop
- Microwave
- Dishwasher
- Kitchen Island
Flooring
- Wood
- Laminate
- Tile
Bedrooms and Bathrooms
- 4 Bedrooms
- Split Bedroom Floorplan
- Walk-In Closet
- 2 Full Bathrooms
- Separate Shower in Primary Bathroom
Laundry
- Dryer
- Washer
Home Security
- Security System Owned
- Hurricane or Storm Shutters
- Fire and Smoke Detector
Pool
- Solar Heated In Ground Pool
- Screen Enclosure
Outdoor Features
- Patio
Schools
- Williams Elementary School
- Mcnair Middle School
- Rockledge High School
Utilities
- Central Heating and Cooling System
- Heating System Uses Natural Gas
- 200+ Amp Service
- Whole House Permanent Generator
- Gas Water Heater
- Cable TV Available
Listing and Financial Details
- Assessor Parcel Number 25-36-22-57-00000.0-0228.00
Community Details
Overview
- Keys Property Management Association, Phone Number (321) 784-8011
- Ventana Phase 2 Subdivision
Recreation
- Tennis Courts
- Community Basketball Court
- Community Playground
- Community Pool
Ownership History
Purchase Details
Home Financials for this Owner
Home Financials are based on the most recent Mortgage that was taken out on this home.Purchase Details
Home Financials for this Owner
Home Financials are based on the most recent Mortgage that was taken out on this home.Purchase Details
Home Financials for this Owner
Home Financials are based on the most recent Mortgage that was taken out on this home.Purchase Details
Home Financials for this Owner
Home Financials are based on the most recent Mortgage that was taken out on this home.Purchase Details
Similar Homes in Rockledge, FL
Home Values in the Area
Average Home Value in this Area
Purchase History
| Date | Type | Sale Price | Title Company |
|---|---|---|---|
| Warranty Deed | $618,000 | Prestige Title Of Brevard | |
| Warranty Deed | $618,000 | Prestige Title Of Brevard | |
| Warranty Deed | $415,000 | Landcastle Title Group Llc | |
| Warranty Deed | $285,000 | Minot Title Services | |
| Warranty Deed | $203,700 | -- | |
| Warranty Deed | $37,900 | -- |
Mortgage History
| Date | Status | Loan Amount | Loan Type |
|---|---|---|---|
| Open | $525,300 | New Conventional | |
| Closed | $525,300 | New Conventional | |
| Previous Owner | $544,674 | VA | |
| Previous Owner | $415,000 | New Conventional | |
| Previous Owner | $228,000 | No Value Available | |
| Previous Owner | $80,000 | No Value Available |
Property History
| Date | Event | Price | Change | Sq Ft Price |
|---|---|---|---|---|
| 03/07/2025 03/07/25 | Sold | $618,000 | -2.8% | $269 / Sq Ft |
| 01/25/2025 01/25/25 | Pending | -- | -- | -- |
| 01/22/2025 01/22/25 | For Sale | $636,000 | +53.3% | $277 / Sq Ft |
| 10/05/2020 10/05/20 | Sold | $415,000 | -1.2% | $181 / Sq Ft |
| 09/07/2020 09/07/20 | Pending | -- | -- | -- |
| 09/03/2020 09/03/20 | Price Changed | $419,900 | -2.3% | $183 / Sq Ft |
| 08/25/2020 08/25/20 | For Sale | $430,000 | +50.9% | $187 / Sq Ft |
| 08/16/2013 08/16/13 | Sold | $285,000 | -4.2% | $124 / Sq Ft |
| 07/17/2013 07/17/13 | Pending | -- | -- | -- |
| 07/09/2013 07/09/13 | For Sale | $297,500 | -- | $130 / Sq Ft |
Tax History Compared to Growth
Tax History
| Year | Tax Paid | Tax Assessment Tax Assessment Total Assessment is a certain percentage of the fair market value that is determined by local assessors to be the total taxable value of land and additions on the property. | Land | Improvement |
|---|---|---|---|---|
| 2023 | $66 | $362,610 | $0 | $0 |
| 2022 | $62 | $352,050 | $0 | $0 |
| 2021 | $57 | $341,800 | $65,000 | $276,800 |
| 2020 | $4,423 | $294,420 | $0 | $0 |
| 2019 | $4,413 | $287,810 | $0 | $0 |
| 2018 | $4,431 | $282,450 | $47,000 | $235,450 |
| 2017 | $5,085 | $267,640 | $47,000 | $220,640 |
| 2016 | $4,921 | $249,920 | $53,000 | $196,920 |
| 2015 | $4,809 | $237,030 | $53,000 | $184,030 |
| 2014 | $4,418 | $215,670 | $53,000 | $162,670 |
Agents Affiliated with this Home
-
Dawn Strandell

Seller's Agent in 2025
Dawn Strandell
CENTURY 21 Baytree Realty
(321) 253-6453
8 in this area
78 Total Sales
-
Stacy Matlock

Buyer's Agent in 2025
Stacy Matlock
Dale Sorensen Real Estate Inc.
(321) 544-5235
4 in this area
33 Total Sales
-
C
Seller's Agent in 2020
Cyndi Jones
One Sotheby's Inter Realty
-
R
Buyer's Agent in 2020
Raymond Craig
One Sotheby's Inter Realty
Map
Source: Space Coast MLS (Space Coast Association of REALTORS®)
MLS Number: 1034319
APN: 25-36-22-57-00000.0-0228.00
- 480 Wynfield Cir
- 483 Wynfield Cir
- 3873 San Miguel Ln
- 3904 Orion Way
- 4178 Ventana Blvd
- 1917 Auburn Lakes Dr
- 3871 La Flor Dr
- 3895 Harvest Cir
- 4015 Harvest Cir
- 2037 Auburn Lakes Dr
- 4000 Harvest Cir
- 4065 Harvest Cir
- 349 Pebble Hill Way
- 4368 Heaton Park Trail
- 4016 Meander Place Unit 207
- 4016 Meander Place Unit 206
- 4047 Meander Place Unit 208
- 4047 Meander Place Unit 205
- 320 Pebble Hill Way
- 4056 Meander Place Unit 204
