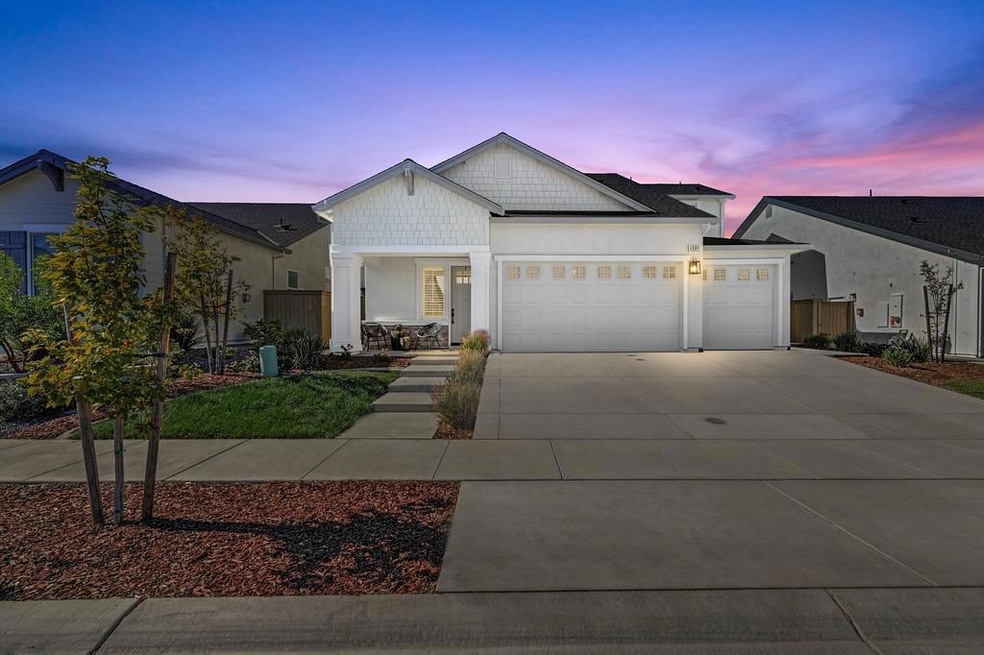
$885,000
- 5 Beds
- 4 Baths
- 3,446 Sq Ft
- 2197 Greatfield Dr
- Roseville, CA
GET READY TO FALL IN LOVE WITH THIS SPACIOUS AND PRISTINE 5bd 4ba, 3,446 sf home w/ split 3-car garage in Fiddyment Farm Village across from greenbelt and pedestrian trails. Designed for INDOOR/OUTDOOR LIVING, this home has it all! Chef's kitchen w/ double ovens, Wolf gas rangetop & hood, island w/ prep sink, peninsula eating bar, adjoining desk area, and tons of storage! Beautifully landscaped
Elizabeth Kearns Berkshire Hathaway HomeServices-Drysdale Properties
