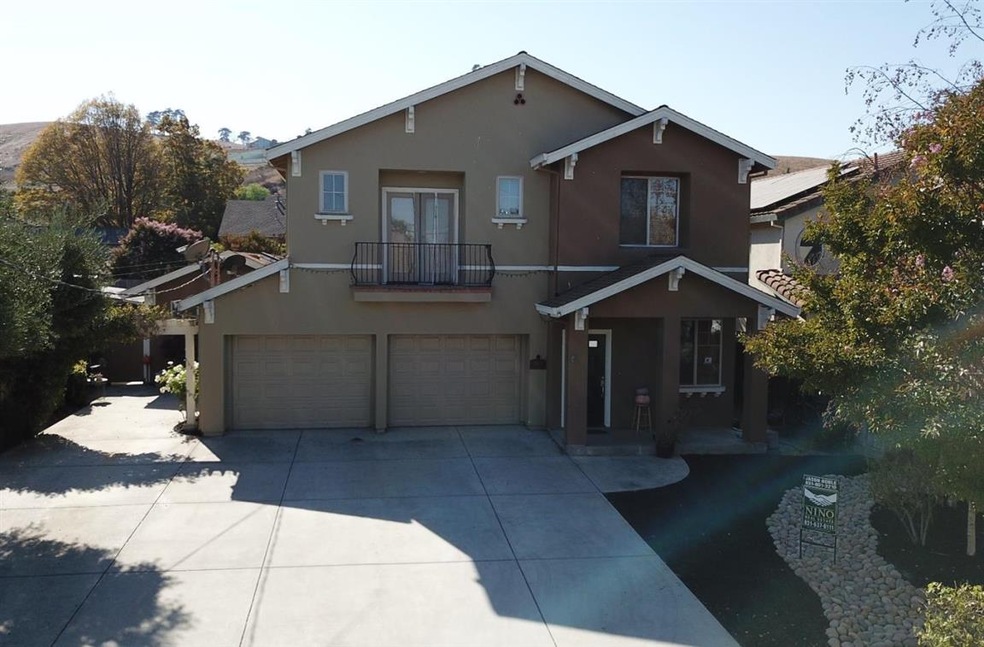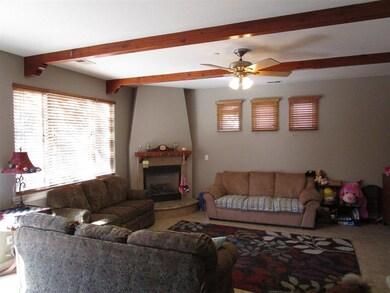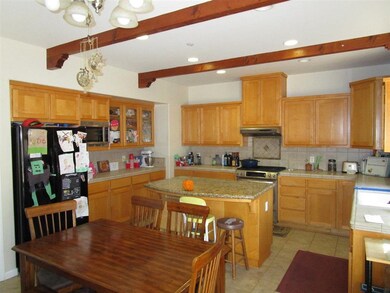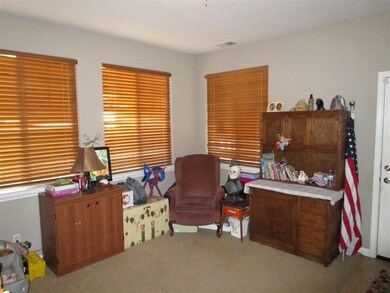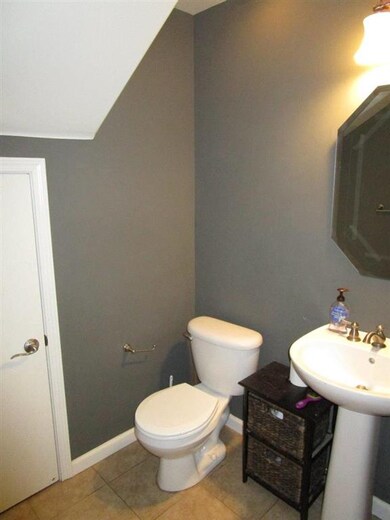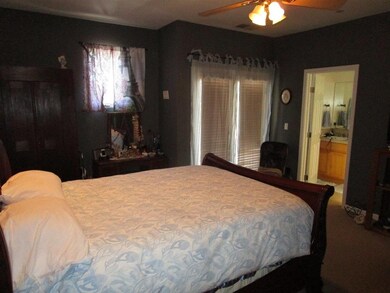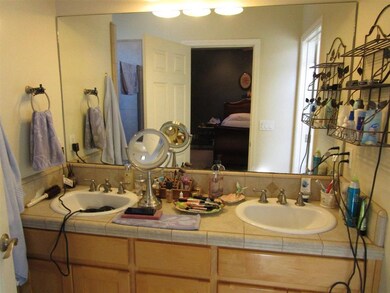
409 6th St Unit A San Juan Bautista, CA 95045
Estimated Value: $945,487 - $1,131,000
Highlights
- Family Room with Fireplace
- Granite Countertops
- Balcony
- Wood Flooring
- Den
- Open to Family Room
About This Home
As of January 2020Opportunity is knocking! Sought after Del Curto constructed home with separate granny unit! Live in one and rent the other? Main home is 4/2.5, family room with wood beamed ceiling and gas fireplace with granite hearth, living room, and upstairs computer area. Extensive tile flooring, counters are granite and porcelain tile. Extensive storage with maple cabinetry and pantry. Bedrooms are large and spacious, master bedroom has tiled balcony with iron railing. Oversize two car garae with openers. Custom paint. Second unit is one bedroom, one bath with separate entrance and its own metered utilities. Granite hearth surrounds gas fireplace. Hardwood floors, maple cabinetry and tiled counters. Private side entrance through arbor with covered patio and its own yard! What are you waiting for? Call your Realtor today and see why this should be your new home in historic San Juan Bautista!
Home Details
Home Type
- Single Family
Est. Annual Taxes
- $9,924
Year Built
- 2006
Lot Details
- 7,405 Sq Ft Lot
- Fenced
- Grass Covered Lot
- Back Yard
Parking
- 2 Car Garage
- Garage Door Opener
- Assigned Parking
Home Design
- Slab Foundation
- Composition Roof
Interior Spaces
- 2,203 Sq Ft Home
- 2-Story Property
- Ceiling Fan
- Gas Fireplace
- Formal Entry
- Family Room with Fireplace
- 2 Fireplaces
- Dining Room
- Den
Kitchen
- Open to Family Room
- Eat-In Kitchen
- Breakfast Bar
- Oven or Range
- Gas Cooktop
- Microwave
- Dishwasher
- Granite Countertops
- Tile Countertops
- Disposal
Flooring
- Wood
- Carpet
- Tile
Bedrooms and Bathrooms
- 4 Bedrooms
- Walk-In Closet
- Dual Sinks
- Bathtub with Shower
- Walk-in Shower
Laundry
- Laundry Room
- Electric Dryer Hookup
Additional Features
- Balcony
- 629 SF Accessory Dwelling Unit
- Forced Air Heating System
Ownership History
Purchase Details
Home Financials for this Owner
Home Financials are based on the most recent Mortgage that was taken out on this home.Purchase Details
Similar Homes in San Juan Bautista, CA
Home Values in the Area
Average Home Value in this Area
Purchase History
| Date | Buyer | Sale Price | Title Company |
|---|---|---|---|
| Cervantes Hector L | $765,000 | First American Title Company | |
| Delcurto Derek | $299,500 | Fidelity Natl Title Co Of Ca |
Mortgage History
| Date | Status | Borrower | Loan Amount |
|---|---|---|---|
| Previous Owner | Curto Derek Del | $311,000 | |
| Previous Owner | Delcurto Derek | $372,000 | |
| Previous Owner | Delcurto Derek | $367,800 |
Property History
| Date | Event | Price | Change | Sq Ft Price |
|---|---|---|---|---|
| 01/07/2020 01/07/20 | Sold | $765,000 | -3.8% | $347 / Sq Ft |
| 12/18/2019 12/18/19 | Pending | -- | -- | -- |
| 11/05/2019 11/05/19 | For Sale | $795,000 | -- | $361 / Sq Ft |
Tax History Compared to Growth
Tax History
| Year | Tax Paid | Tax Assessment Tax Assessment Total Assessment is a certain percentage of the fair market value that is determined by local assessors to be the total taxable value of land and additions on the property. | Land | Improvement |
|---|---|---|---|---|
| 2023 | $9,924 | $804,148 | $262,793 | $541,355 |
| 2022 | $9,565 | $788,382 | $257,641 | $530,741 |
| 2021 | $9,593 | $772,925 | $252,590 | $520,335 |
| 2020 | $8,154 | $650,000 | $225,000 | $425,000 |
| 2019 | $7,630 | $630,000 | $225,000 | $405,000 |
| 2018 | $7,273 | $610,000 | $225,000 | $385,000 |
| 2017 | $6,518 | $550,000 | $180,000 | $370,000 |
| 2016 | $6,520 | $550,000 | $180,000 | $370,000 |
| 2015 | $6,352 | $534,000 | $180,000 | $354,000 |
| 2014 | $5,817 | $492,000 | $140,000 | $352,000 |
Agents Affiliated with this Home
-
Jason Noble

Seller's Agent in 2020
Jason Noble
Nino Real Estate
(831) 801-3210
3 in this area
78 Total Sales
-
S
Buyer's Agent in 2020
Sharon McElhone
Compass
Map
Source: MLSListings
MLS Number: ML81774675
APN: 002-380-011-000
- 801 Marentis Cir
- 46 Church St
- 15 Stephens Dr
- 9 Ahwahnee St
- 256 Copperleaf Ln
- 277 Copperleaf Ln
- 0 Salinas Salinas Rd
- 1860 Salinas Rd
- 333 Mission Vineyard Rd
- 1020 Mission Vineyard Rd Unit 7
- 966 Calle Cruz
- 600 Rocks Rd
- 820 Via Vaquero Norte
- 2655 San Juan Canyon Rd
- 340 Merrill Rd
- 60 Brown Rd
- 443A Alexander Ln
- 4101 San Juan Canyon Rd
- 1537 School Rd
- 229 Payne Rd
