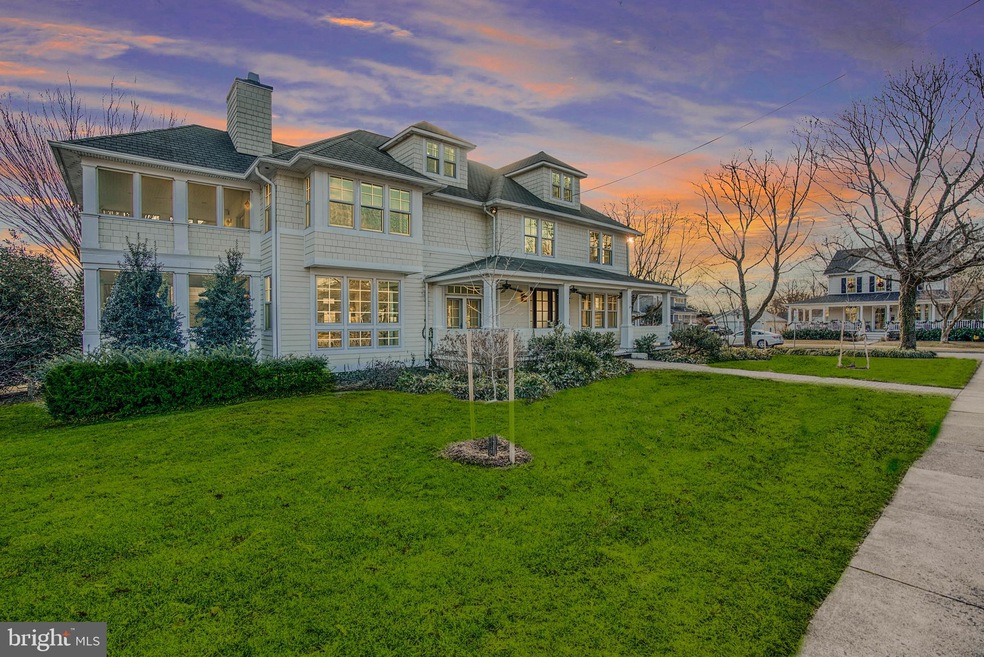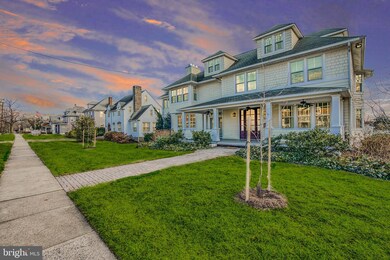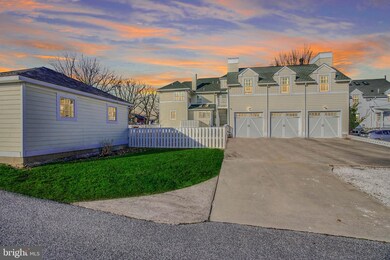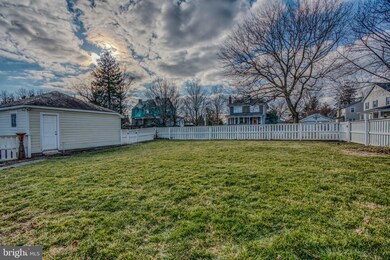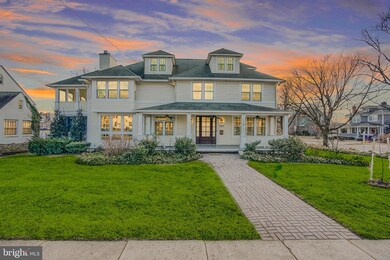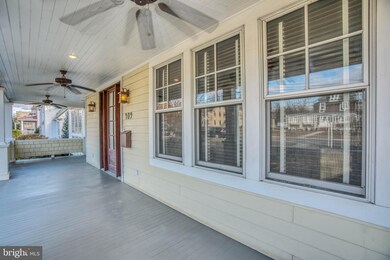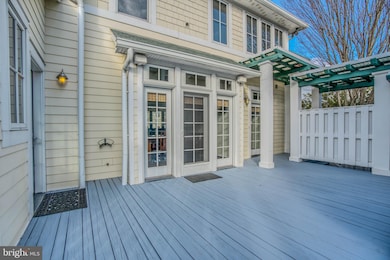
409 Allegheny Ave Towson, MD 21204
West Towson NeighborhoodHighlights
- Guest House
- Second Garage
- Open Floorplan
- West Towson Elementary School Rated A-
- Gourmet Kitchen
- 4-minute walk to West Towson Park
About This Home
As of April 2021Welcome to 409 Allegheny Avenue in Wonderful West Towson. One of the finest homes West Towson has to offer is on the market! There are so many quality details that went into the build and rebuild of this home. If you have been dreaming of sunlit open spaces, with plenty of get away nooks-all within walking distance to downtown Towson, this is it. Some of the nicest features include: a gourmet kitchen with cherry cabinets, 6 burner DCS gas range and separate full refrigerator and freezer, and wine cooler; mahogany and slate flooring; craftsman style moldings and built-ins; dining and eat in bar off kitchen; large open family room with wood burning fireplace; additional dining and living rooms; large foyer with elevator; first floor laundry and half bath; upper owner’s BR suite with sitting area, a gas fireplace, soaking tub, steam shower, additional laundry and dreamy dressing area and closet; two more bedrooms and baths on level 2 and another very cool 3rd floor bedroom with built -ins; the lower level has added living area including a lounge area, fireplace and full bath; there is also unfinished lower level area with another full bath and storage; both the upper owner’s BR suite and 1st floor family room open to screened sleeping porches with recessed lighting and ceiling fans. The rear deck is sunny and has a gas grill with gas line attached. The 3-car garage has an office above with a full bath, kitchenette, and gas fireplace. There is also another detached 2 car garage. The house was rebuilt and added onto in 2004. The systems were updated at that time. Please note that Baltimore County Zoning indicates that the lot is 0.40 acre. The home is zoned Residential Office Class A and a special exception was granted for the office use above the garage. As noted in zoning "Offices or studios of physicians, dentists, lawyers, architects, engineers, artists, musicians, or other professional persons, providing that any such office or studio is established within the same building as that serving as the professional person's primary residence; does not occupy more than 25% of the total floor area of such residence; and does not involve the employment of more than one (1) non-resident professional associate, nor two(2) other non resident employees". Please verify the zoning with BC on your own prior to submitting an offer.
Last Agent to Sell the Property
Cummings & Co. Realtors License #634170 Listed on: 01/28/2021

Home Details
Home Type
- Single Family
Est. Annual Taxes
- $9,779
Year Built
- Built in 1923 | Remodeled in 2004
Lot Details
- 0.4 Acre Lot
- Vinyl Fence
- Back Yard Fenced
- Property is in excellent condition
- Property is zoned ROA, Residential Office, Class A. Special Exemption permitted. Section 1B01.1.C.12 of the B.C.Z.R. permits by special exception.
Parking
- 5 Car Detached Garage
- 5 Driveway Spaces
- Second Garage
- Rear-Facing Garage
- Side Facing Garage
- Garage Door Opener
- Off-Street Parking
Home Design
- Colonial Architecture
- Craftsman Architecture
- Traditional Architecture
- Poured Concrete
- Architectural Shingle Roof
- Shingle Siding
- HardiePlank Type
Interior Spaces
- Property has 4 Levels
- 1 Elevator
- Open Floorplan
- Built-In Features
- Crown Molding
- Wainscoting
- Beamed Ceilings
- Cathedral Ceiling
- Ceiling Fan
- Skylights
- Recessed Lighting
- 4 Fireplaces
- Wood Burning Fireplace
- Fireplace Mantel
- Gas Fireplace
- Entrance Foyer
- Family Room Off Kitchen
- Living Room
- Dining Room
Kitchen
- Gourmet Kitchen
- Breakfast Area or Nook
- Gas Oven or Range
- Six Burner Stove
- Range Hood
- Extra Refrigerator or Freezer
- Dishwasher
- Stainless Steel Appliances
- Disposal
Flooring
- Wood
- Slate Flooring
Bedrooms and Bathrooms
- 4 Bedrooms
- Walk-In Closet
- Soaking Tub
Laundry
- Laundry Room
- Laundry on main level
- Dryer
- Front Loading Washer
Improved Basement
- Heated Basement
- Basement Fills Entire Space Under The House
- Connecting Stairway
- Interior and Side Basement Entry
- Sump Pump
- Shelving
- Space For Rooms
- Basement Windows
Outdoor Features
- Exterior Lighting
- Office or Studio
- Outbuilding
- Outdoor Grill
Schools
- West Towson Elementary School
- Dumbarton Middle School
Utilities
- Forced Air Zoned Heating and Cooling System
- Radiator
- Vented Exhaust Fan
- Programmable Thermostat
- Natural Gas Water Heater
Additional Features
- Accessible Elevator Installed
- Guest House
Community Details
- No Home Owners Association
- West Towson Subdivision
Listing and Financial Details
- Assessor Parcel Number 04090902570530
Ownership History
Purchase Details
Home Financials for this Owner
Home Financials are based on the most recent Mortgage that was taken out on this home.Purchase Details
Home Financials for this Owner
Home Financials are based on the most recent Mortgage that was taken out on this home.Purchase Details
Similar Homes in the area
Home Values in the Area
Average Home Value in this Area
Purchase History
| Date | Type | Sale Price | Title Company |
|---|---|---|---|
| Deed | $1,207,000 | Sage Title Group Llc | |
| Interfamily Deed Transfer | -- | North American Title Company | |
| Deed | $285,000 | -- | |
| Deed | $285,000 | -- |
Mortgage History
| Date | Status | Loan Amount | Loan Type |
|---|---|---|---|
| Previous Owner | $965,600 | New Conventional | |
| Previous Owner | $600,000 | Adjustable Rate Mortgage/ARM |
Property History
| Date | Event | Price | Change | Sq Ft Price |
|---|---|---|---|---|
| 04/29/2021 04/29/21 | Sold | $1,207,000 | -0.2% | $219 / Sq Ft |
| 02/11/2021 02/11/21 | Pending | -- | -- | -- |
| 02/11/2021 02/11/21 | Price Changed | $1,210,000 | +0.8% | $220 / Sq Ft |
| 01/28/2021 01/28/21 | For Sale | $1,200,000 | -- | $218 / Sq Ft |
Tax History Compared to Growth
Tax History
| Year | Tax Paid | Tax Assessment Tax Assessment Total Assessment is a certain percentage of the fair market value that is determined by local assessors to be the total taxable value of land and additions on the property. | Land | Improvement |
|---|---|---|---|---|
| 2025 | $11,899 | $1,161,800 | $137,000 | $1,024,800 |
| 2024 | $11,899 | $1,042,100 | $0 | $0 |
| 2023 | $6,010 | $922,400 | $0 | $0 |
| 2022 | $11,106 | $802,700 | $123,700 | $679,000 |
| 2021 | $10,751 | $772,333 | $0 | $0 |
| 2020 | $8,993 | $741,967 | $0 | $0 |
| 2019 | $8,625 | $711,600 | $123,700 | $587,900 |
| 2018 | $9,193 | $711,600 | $123,700 | $587,900 |
| 2017 | $10,838 | $711,600 | $0 | $0 |
| 2016 | $8,615 | $885,400 | $0 | $0 |
| 2015 | $8,615 | $873,600 | $0 | $0 |
| 2014 | $8,615 | $861,800 | $0 | $0 |
Agents Affiliated with this Home
-
Carolina Cronin

Seller's Agent in 2021
Carolina Cronin
Cummings & Co Realtors
(410) 236-4455
10 in this area
67 Total Sales
-
Jennifer Yateman

Buyer's Agent in 2021
Jennifer Yateman
Long & Foster
(410) 303-3880
1 in this area
63 Total Sales
Map
Source: Bright MLS
MLS Number: MDBC518444
APN: 09-0902570530
- 405 W Chesapeake Ave
- 500 W Joppa Rd
- 11 Florida Rd
- 22 Stone Manor Ct
- 533 Park Ave
- 715 Morningside Dr
- 502 Alabama Rd
- 517 W Joppa Rd
- 28 Allegheny Ave Unit 2203
- 28 Allegheny Ave Unit 2505
- 28 Allegheny Ave Unit 1401
- 28 Allegheny Ave Unit 1901
- 28 Allegheny Ave Unit 1504
- 571 Woodbine Ave
- 405 Alabama Rd
- 607 Marwood Rd
- 21 Skidmore Ct
- 202 Meridian Ln
- 200 Meridian Ln
- 205 E Joppa Rd
