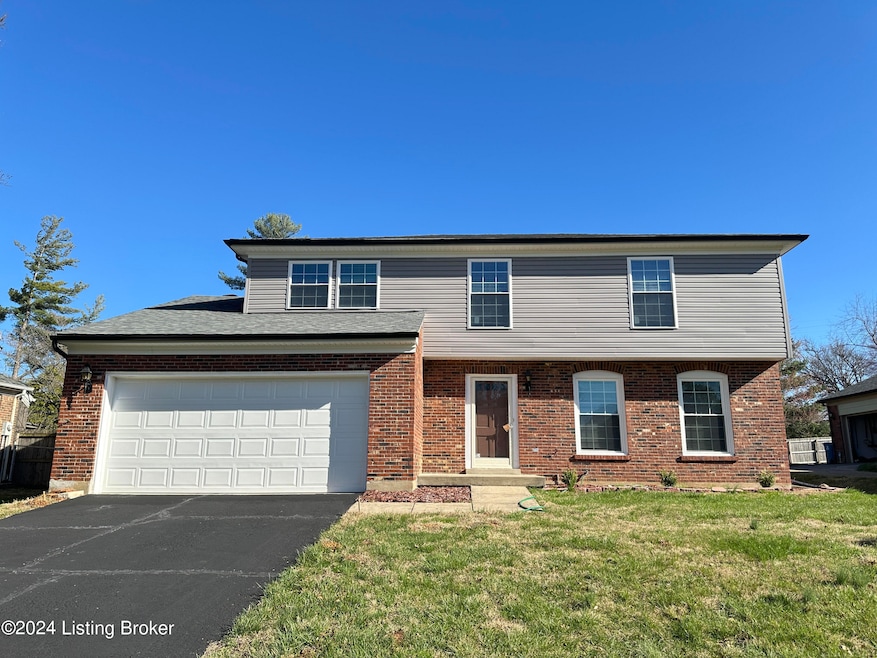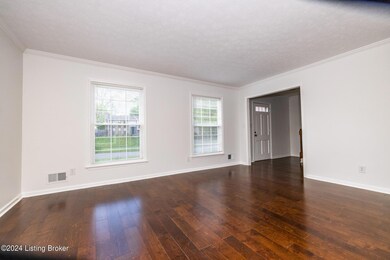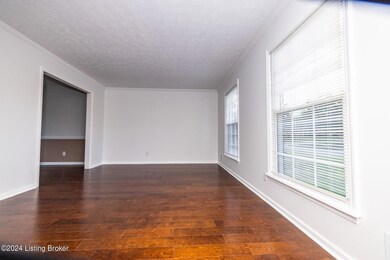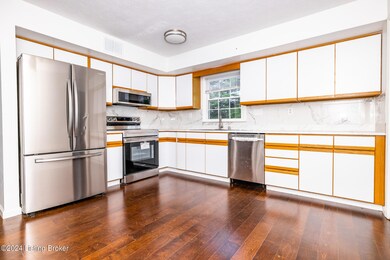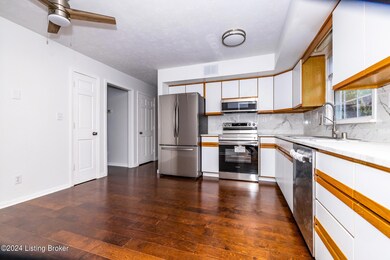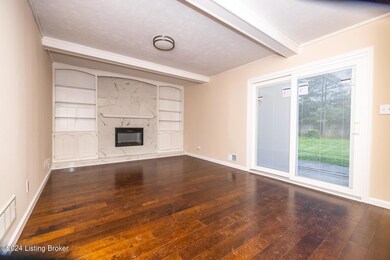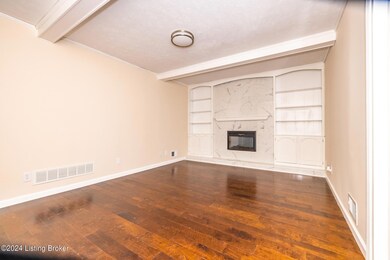
409 Bermuda Way Louisville, KY 40243
Estimated Value: $317,000 - $415,000
Highlights
- 1 Fireplace
- No HOA
- Patio
- Greathouse Shryock Traditional Elementary School Rated A-
- 2 Car Attached Garage
- Forced Air Heating and Cooling System
About This Home
As of April 2024Welcome to this stunning 4 bedroom, 2.5 bath beautiful home located in the heart area of Middletown. New hardwood floor through out the first and second floor. Plenty of natural light in living room, formal dining room and family room. All new stainless steel appliances in kitchen and newly remodeled bathrooms on both first and second levels. New roof and gutter, new windows, new sidings. Brand new air conditioner and furnace. Fully fenced backyard and 2 car attached garage. The property is conveniently located, making for an easy commute to shopping, restaurants, and entertainment. Don't miss the opportunity to call this gem your new home and schedule your private showing today!
Home Details
Home Type
- Single Family
Est. Annual Taxes
- $2,791
Year Built
- Built in 1973
Lot Details
- 10,019
Parking
- 2 Car Attached Garage
Home Design
- Brick Exterior Construction
- Poured Concrete
- Shingle Roof
Interior Spaces
- 2,047 Sq Ft Home
- 2-Story Property
- 1 Fireplace
- Basement
Bedrooms and Bathrooms
- 4 Bedrooms
Utilities
- Forced Air Heating and Cooling System
- Heating System Uses Natural Gas
Additional Features
- Patio
- Chain Link Fence
Community Details
- No Home Owners Association
- Starview Estates Subdivision
Listing and Financial Details
- Legal Lot and Block 0044 / 1626
- Assessor Parcel Number 162600440000
- Seller Concessions Offered
Ownership History
Purchase Details
Home Financials for this Owner
Home Financials are based on the most recent Mortgage that was taken out on this home.Purchase Details
Similar Homes in Louisville, KY
Home Values in the Area
Average Home Value in this Area
Purchase History
| Date | Buyer | Sale Price | Title Company |
|---|---|---|---|
| Thompson Nigel Eliot | $345,000 | None Listed On Document | |
| Zheng Zhong Dong | $221,000 | Acuity Title |
Mortgage History
| Date | Status | Borrower | Loan Amount |
|---|---|---|---|
| Open | Thompson Nigel Eliot | $333,485 |
Property History
| Date | Event | Price | Change | Sq Ft Price |
|---|---|---|---|---|
| 04/24/2024 04/24/24 | Sold | $345,000 | +1.8% | $169 / Sq Ft |
| 04/01/2024 04/01/24 | Pending | -- | -- | -- |
| 03/15/2024 03/15/24 | For Sale | $339,000 | -- | $166 / Sq Ft |
Tax History Compared to Growth
Tax History
| Year | Tax Paid | Tax Assessment Tax Assessment Total Assessment is a certain percentage of the fair market value that is determined by local assessors to be the total taxable value of land and additions on the property. | Land | Improvement |
|---|---|---|---|---|
| 2024 | $2,791 | $245,250 | $40,000 | $205,250 |
| 2023 | $2,840 | $245,250 | $40,000 | $205,250 |
| 2022 | $2,850 | $174,200 | $30,000 | $144,200 |
| 2021 | $2,186 | $174,200 | $30,000 | $144,200 |
| 2020 | $2,007 | $174,200 | $30,000 | $144,200 |
| 2019 | $1,966 | $174,200 | $30,000 | $144,200 |
| 2018 | $1,943 | $174,200 | $30,000 | $144,200 |
| 2017 | $1,828 | $174,200 | $30,000 | $144,200 |
| 2013 | $1,817 | $181,660 | $30,000 | $151,660 |
Agents Affiliated with this Home
-
Jason Xu

Seller's Agent in 2024
Jason Xu
Sunny Realty LLC
(502) 775-9119
2 in this area
43 Total Sales
-
Angie Tonini-Rogers

Buyer's Agent in 2024
Angie Tonini-Rogers
Homepage Realty
(502) 210-8880
1 in this area
108 Total Sales
Map
Source: Metro Search (Greater Louisville Association of REALTORS®)
MLS Number: 1656672
APN: 162600440000
- 13327 Eastgate Village Dr
- 12200 Old Henry Rd
- 404 Eastgate Village Wynde Unit 2A
- 203 Middletown Square Unit 203
- 12109 Saint Clair Dr
- 106 Middletown Square
- 12006 Old Henry Rd
- 717 Winding Oaks Trail
- 801 Shady Ln
- 11805 Cedardale Rd
- 211 Bliss Ave
- 12909 Wooded Forest Rd
- 12706 Ledges Dr
- 207 N Madison Ave
- 5 Anchorage Pointe
- 12409 Ledges Dr
- 12305 Brightfield Dr
- 12402 Ledges Dr
- 1307 Glenbrook Rd
- 12104 Locust Ln
- 409 Bermuda Way
- 411 Bermuda Way
- 407 Bermuda Way
- 413 Bermuda Way
- 405 Bermuda Way
- 408 Bermuda Way
- 415 Bermuda Way
- 406 Bermuda Way
- 410 Bermuda Way
- 403 Bermuda Way
- 412 Bermuda Way
- 417 Bermuda Way
- 12141 Gemini Way
- 414 Bermuda Way
- 400 Bermuda Way
- 407 Taurus Place
- 409 Taurus Place
- 419 Bermuda Way
- 416 Bermuda Way
