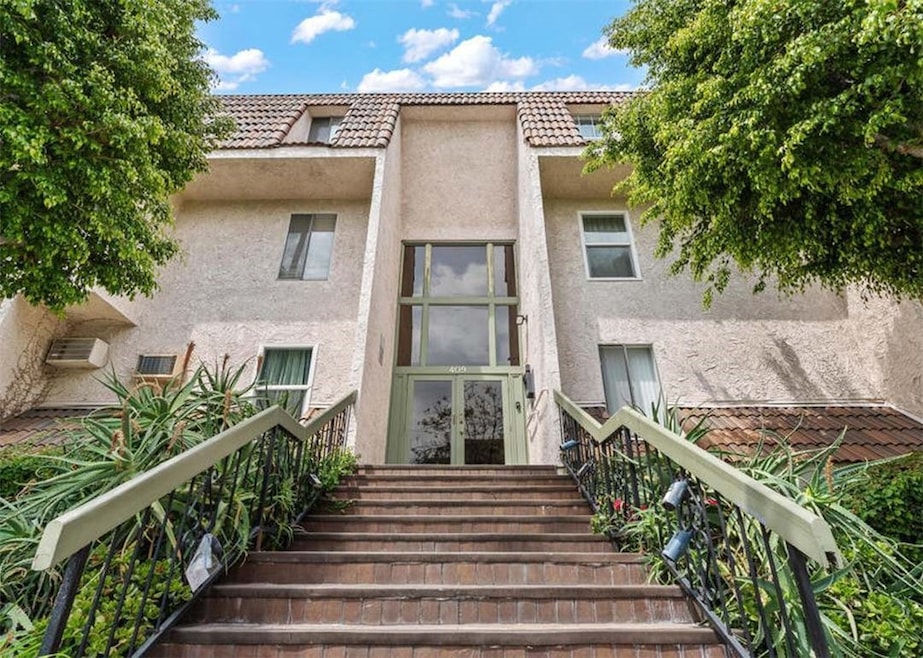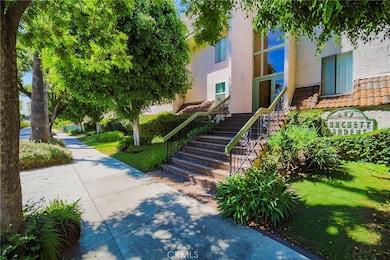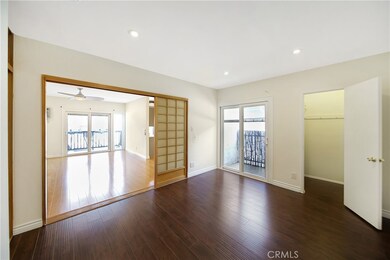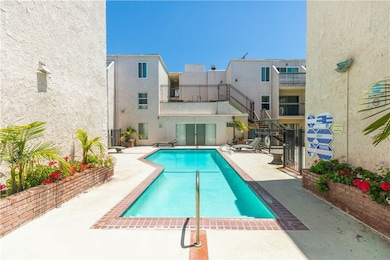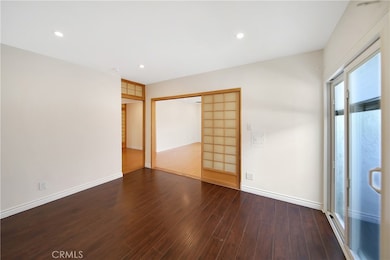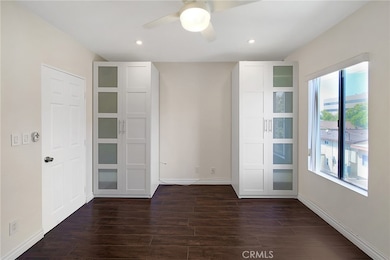Burchett Gardens 409 Burchett St Unit 315 Floor 1 Glendale, CA 91203
Glenwood NeighborhoodEstimated payment $3,893/month
Highlights
- Primary Bedroom Suite
- City Lights View
- 0.7 Acre Lot
- Herbert Hoover High School Rated A-
- Updated Kitchen
- Main Floor Primary Bedroom
About This Home
Upgraded gorgeous contemporary top-floor corner/end unit with amazing mountain views & 2 balconies! Bright move-in ready condo located in a desirable Glendale neighborhood, on a tree-lined street, close to trendy Americana, shopping & restaurants with easy access to freeways. The Security building offers 2 side-by-side subterranean parking & a storage closet. You will love the open floor plan with Japanese Shoji doors that open up the space or close for ultimate privacy, newer double door sliding doors with built-in mini blinds open to the balcony, laminated floors throughout, elegant living & dining room with built-in glass door cabinets and recessed lights. There are 2 good-sized bedrooms and 2 full bathrooms. The primary suite features 3 closets, a private hallway, and a bath. The newly remodeled kitchen is nice, featuring quartz countertops, stylish cabinets, and stainless steel appliances, including a new Microwave, which opens to the dining room. Building allows small Pets and offers a beautiful community POOL & spacious decks & sitting areas with tables & chairs.
This elegant condominium is in immaculate condition with several upgrades and could be anyone's ideal HOME!
Listing Agent
Remax Optima Brokerage Phone: 818-279-3604 License #01005030 Listed on: 09/16/2025

Property Details
Home Type
- Condominium
Est. Annual Taxes
- $5,476
Year Built
- Built in 1974
Lot Details
- 1 Common Wall
HOA Fees
- $438 Monthly HOA Fees
Parking
- 2 Car Attached Garage
- Converted Garage
- Parking Available
- Side by Side Parking
- Off-Street Parking
- Controlled Entrance
Property Views
- City Lights
- Mountain
Home Design
- Entry on the 1st floor
- Turnkey
- Stucco
Interior Spaces
- 912 Sq Ft Home
- 3-Story Property
- Built-In Features
- Recessed Lighting
- Sliding Doors
- Formal Dining Room
- Storage
- Laundry Room
- Laminate Flooring
Kitchen
- Updated Kitchen
- Gas Oven
- Built-In Range
- Microwave
- Dishwasher
- Quartz Countertops
- Disposal
Bedrooms and Bathrooms
- 2 Main Level Bedrooms
- Primary Bedroom on Main
- All Upper Level Bedrooms
- Primary Bedroom Suite
- Dressing Area
- Upgraded Bathroom
- 2 Full Bathrooms
- Bathtub with Shower
Outdoor Features
- Fence Around Pool
- Balcony
- Covered Patio or Porch
Utilities
- Cooling System Mounted To A Wall/Window
- Hot Water Heating System
Listing and Financial Details
- Earthquake Insurance Required
- Tax Lot 1
- Tax Tract Number 39318
- Assessor Parcel Number 5636015174
- $108 per year additional tax assessments
- Seller Considering Concessions
Community Details
Overview
- Front Yard Maintenance
- Master Insurance
- 60 Units
- Burchett Garden Association, Phone Number (818) 542-6850
- Jenkins HOA
- Maintained Community
Amenities
- Picnic Area
- Laundry Facilities
- Community Storage Space
Recreation
- Community Pool
- Park
Pet Policy
- Pets Allowed with Restrictions
Security
- Card or Code Access
Map
About Burchett Gardens
Home Values in the Area
Average Home Value in this Area
Tax History
| Year | Tax Paid | Tax Assessment Tax Assessment Total Assessment is a certain percentage of the fair market value that is determined by local assessors to be the total taxable value of land and additions on the property. | Land | Improvement |
|---|---|---|---|---|
| 2025 | $5,476 | $493,241 | $360,358 | $132,883 |
| 2024 | $5,358 | $483,571 | $353,293 | $130,278 |
| 2023 | $5,236 | $474,090 | $346,366 | $127,724 |
| 2022 | $5,142 | $464,795 | $339,575 | $125,220 |
| 2021 | $5,054 | $455,682 | $332,917 | $122,765 |
| 2020 | $4,980 | $451,011 | $329,504 | $121,507 |
| 2019 | $4,858 | $442,169 | $323,044 | $119,125 |
| 2018 | $4,797 | $433,500 | $316,710 | $116,790 |
| 2016 | $3,639 | $329,955 | $220,816 | $109,139 |
| 2015 | $3,565 | $325,000 | $217,500 | $107,500 |
| 2014 | $2,843 | $254,718 | $153,358 | $101,360 |
Property History
| Date | Event | Price | List to Sale | Price per Sq Ft | Prior Sale |
|---|---|---|---|---|---|
| 09/16/2025 09/16/25 | For Sale | $569,000 | +33.9% | $624 / Sq Ft | |
| 06/27/2017 06/27/17 | Sold | $425,000 | 0.0% | $466 / Sq Ft | View Prior Sale |
| 05/24/2017 05/24/17 | Pending | -- | -- | -- | |
| 05/19/2017 05/19/17 | For Sale | $424,999 | -- | $466 / Sq Ft |
Purchase History
| Date | Type | Sale Price | Title Company |
|---|---|---|---|
| Grant Deed | $425,000 | Usa National Title Co | |
| Interfamily Deed Transfer | -- | Lawyers Title | |
| Grant Deed | $325,000 | Lawyers Title | |
| Interfamily Deed Transfer | -- | None Available | |
| Interfamily Deed Transfer | -- | North American Title | |
| Grant Deed | $260,000 | Equity Title | |
| Interfamily Deed Transfer | -- | -- |
Mortgage History
| Date | Status | Loan Amount | Loan Type |
|---|---|---|---|
| Open | $382,458 | New Conventional | |
| Previous Owner | $260,000 | New Conventional | |
| Previous Owner | $172,800 | New Conventional | |
| Previous Owner | $208,000 | Stand Alone First |
Source: California Regional Multiple Listing Service (CRMLS)
MLS Number: GD25194523
APN: 5636-015-174
- 409 Burchett St Unit 220
- 811 N Columbus Ave Unit 18
- 408 Burchett St Unit 5
- 350 Burchett St Unit 101
- 345 Pioneer Dr Unit 1705
- 343 Pioneer Dr Unit 905
- 437 W Glenoaks Blvd
- 612 N Columbus Ave Unit 101
- 250 W Fairview Ave Unit 301
- 501 W Doran St
- 1114 San Rafael Ave Unit 7
- 333 Milford St Unit 105
- 1207 N Columbus Ave
- 1118 N Central Ave Unit 17
- 537 W Stocker St Unit 5
- 655 Alexander St Unit 3
- 0 N Idlewood Rd
- 570 W Stocker St Unit 201
- 377 W California Ave
- 657 W Milford St
- 409 Burchett St Unit 205
- 409 Burchett St Unit 110
- 408 Burchett St
- 395 Arden Ave Unit 2
- 433 Pioneer Dr
- 345 Pioneer Dr Unit 802
- 345 Pioneer Dr Unit 303
- 412 Pioneer Dr
- 440 W Dryden St Unit A
- 1001 Melrose Ave
- 330 Pioneer Dr
- 409 W Dryden St
- 347 W Dryden St Unit B
- 321 W Dryden St Unit 3
- 600 N Central Ave
- 314-324 W Doran St
- 1130 San Rafael Ave
- 410 Milford St Unit 204
- 420 W Milford St Unit B
- 420 W Milford St
