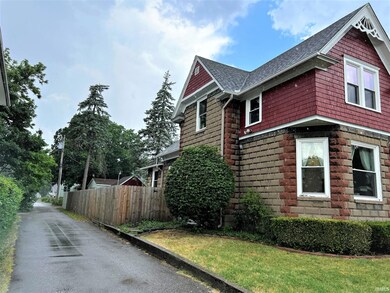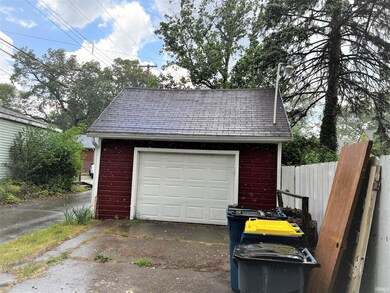
409 Calhoun St Mishawaka, IN 46545
Highlights
- 1 Car Detached Garage
- Forced Air Heating and Cooling System
- Wood Siding
About This Home
As of July 2023Pending upon listing
Last Agent to Sell the Property
Tiffany Group Real Estate Advisors LLC Listed on: 06/01/2023
Home Details
Home Type
- Single Family
Est. Annual Taxes
- $1,236
Year Built
- Built in 1905
Lot Details
- 5,600 Sq Ft Lot
- Lot Dimensions are 40x140
- Irregular Lot
Parking
- 1 Car Detached Garage
Home Design
- Wood Siding
- Block Exterior
Interior Spaces
- 2-Story Property
- Partially Finished Basement
- Crawl Space
Bedrooms and Bathrooms
- 3 Bedrooms
- 1 Full Bathroom
Schools
- Lasalle Elementary School
- John Young Middle School
- Mishawaka High School
Utilities
- Forced Air Heating and Cooling System
- Heating System Uses Gas
Community Details
- Battell Subdivision
Listing and Financial Details
- Assessor Parcel Number 71-09-16-105-022.000-023
Ownership History
Purchase Details
Home Financials for this Owner
Home Financials are based on the most recent Mortgage that was taken out on this home.Similar Homes in the area
Home Values in the Area
Average Home Value in this Area
Purchase History
| Date | Type | Sale Price | Title Company |
|---|---|---|---|
| Warranty Deed | -- | Metropolitan Title |
Mortgage History
| Date | Status | Loan Amount | Loan Type |
|---|---|---|---|
| Open | $78,850 | New Conventional |
Property History
| Date | Event | Price | Change | Sq Ft Price |
|---|---|---|---|---|
| 07/10/2023 07/10/23 | Sold | $200,000 | 0.0% | $146 / Sq Ft |
| 07/05/2023 07/05/23 | Pending | -- | -- | -- |
| 06/01/2023 06/01/23 | Off Market | $200,000 | -- | -- |
| 06/01/2023 06/01/23 | Pending | -- | -- | -- |
| 06/01/2023 06/01/23 | For Sale | $200,000 | +141.0% | $146 / Sq Ft |
| 06/17/2014 06/17/14 | Sold | $83,000 | -12.5% | $61 / Sq Ft |
| 05/14/2014 05/14/14 | Pending | -- | -- | -- |
| 04/24/2014 04/24/14 | For Sale | $94,900 | -- | $69 / Sq Ft |
Tax History Compared to Growth
Tax History
| Year | Tax Paid | Tax Assessment Tax Assessment Total Assessment is a certain percentage of the fair market value that is determined by local assessors to be the total taxable value of land and additions on the property. | Land | Improvement |
|---|---|---|---|---|
| 2024 | $1,229 | $116,600 | $22,600 | $94,000 |
| 2023 | $1,236 | $110,000 | $22,600 | $87,400 |
| 2022 | $1,236 | $110,000 | $22,600 | $87,400 |
| 2021 | $1,024 | $92,400 | $12,400 | $80,000 |
| 2020 | $1,026 | $92,400 | $12,400 | $80,000 |
| 2019 | $1,029 | $92,400 | $12,400 | $80,000 |
| 2018 | $832 | $82,300 | $11,000 | $71,300 |
| 2017 | $846 | $81,000 | $11,000 | $70,000 |
| 2016 | $805 | $81,000 | $11,000 | $70,000 |
| 2014 | $938 | $89,400 | $11,000 | $78,400 |
| 2013 | $1,447 | $102,800 | $11,000 | $91,800 |
Agents Affiliated with this Home
-
Tyler Glenn

Seller's Agent in 2023
Tyler Glenn
Tiffany Group Real Estate Advisors LLC
(574) 252-4111
116 Total Sales
-
Gloria Prawat

Buyer's Agent in 2023
Gloria Prawat
Weichert Rltrs-J.Dunfee&Assoc.
(574) 876-7552
46 Total Sales
-
Jim McKinnies

Seller's Agent in 2014
Jim McKinnies
McKinnies Realty, LLC
(574) 229-8808
618 Total Sales
-
Sharon McDonald
S
Buyer's Agent in 2014
Sharon McDonald
RE/MAX
122 Total Sales
Map
Source: Indiana Regional MLS
MLS Number: 202318264
APN: 71-09-16-105-022.000-023
- 512 Webster St
- 1026 S 35th St
- 3413 Northside Blvd
- 1025 Lincolnway W
- 1213 Lincolnway W
- 1226 S 34th St
- 921 S 34th St
- 3312 Mishawaka Ave
- 822 W 4th St
- 742 S 36th St
- 808 Webster St
- 741 S 36th St
- 1015 W Battell St
- 119 Towle Ave
- 3110 Vine St
- 1625 Lincolnway W
- 520 W Grove St
- 1719 Lincolnway W
- 1014 W 7th St
- 1311 S 31st St


