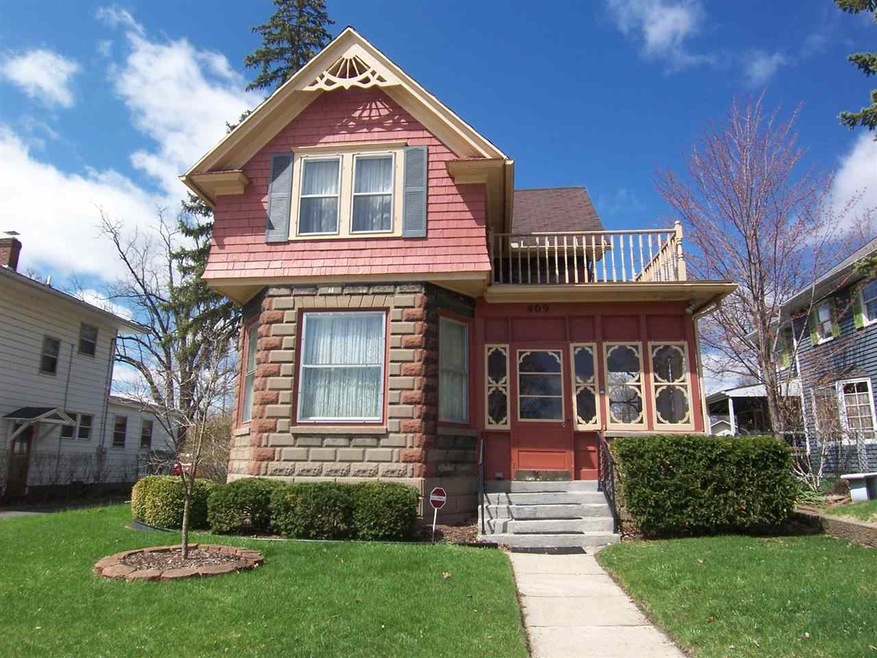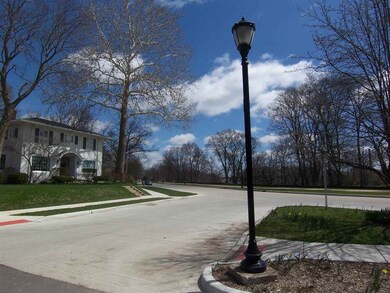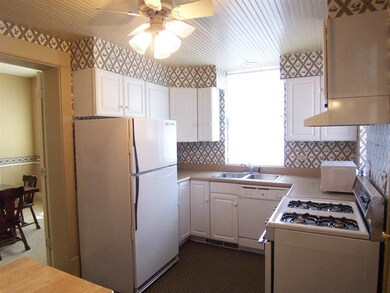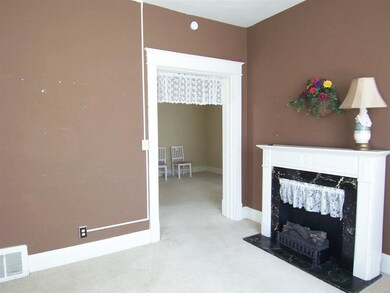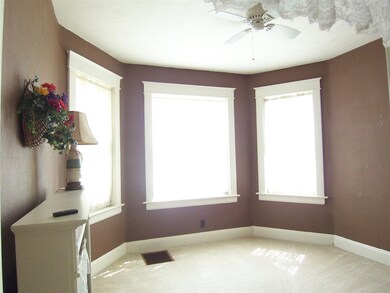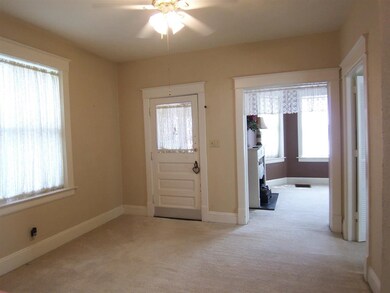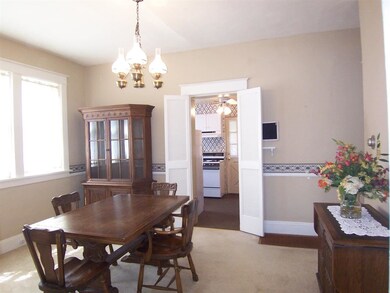
409 Calhoun St Mishawaka, IN 46545
Highlights
- Water Views
- Screened Porch
- 1 Car Detached Garage
- Victorian Architecture
- Formal Dining Room
- Utility Sink
About This Home
As of July 2023Classic Gingerbread Home! Mishawaka's River-walk across the street. Wonderful location near parks, downtown, shopping, restaurants and more! Character and charm. 9ft ceilings. Cozy parlor and living room. Spacious dining room with closet. Eat-in kitchen includes appliances, newer cabinets, counters and more. Enclosed front porch with windows, screens and porch swing. River views. 1st floor bedroom or office. 3 bedrooms upstairs with wood floors and landing with closets. Great storage throughout. Enclosed back porch with cabinets. Basement storage rooms. Laundry includes washer and dryer. Back yard with partial privacy fence, open patio and nice landscaping. Paved alley. Garage with storage shelves and cabinets. Seller offering and HWA Home Warranty at this price.
Home Details
Home Type
- Single Family
Est. Annual Taxes
- $1,467
Year Built
- Built in 1905
Lot Details
- 5,600 Sq Ft Lot
- Lot Dimensions are 40 x 140
- Privacy Fence
- Landscaped
- Level Lot
Home Design
- Victorian Architecture
- Shingle Roof
- Asphalt Roof
- Wood Siding
- Block Exterior
Interior Spaces
- 2-Story Property
- Built-in Bookshelves
- Chair Railings
- Ceiling height of 9 feet or more
- Ceiling Fan
- Entrance Foyer
- Formal Dining Room
- Screened Porch
- Carpet
- Water Views
- Washer and Gas Dryer Hookup
Kitchen
- Eat-In Kitchen
- Gas Oven or Range
- Laminate Countertops
- Utility Sink
Bedrooms and Bathrooms
- 3 Bedrooms
- 1 Full Bathroom
- Separate Shower
Partially Finished Basement
- Block Basement Construction
- Crawl Space
Home Security
- Home Security System
- Storm Doors
- Carbon Monoxide Detectors
- Fire and Smoke Detector
Parking
- 1 Car Detached Garage
- Garage Door Opener
Utilities
- Forced Air Heating and Cooling System
- Window Unit Cooling System
- Baseboard Heating
- Heating System Uses Gas
- The river is a source of water for the property
- Cable TV Available
Additional Features
- Patio
- Suburban Location
Listing and Financial Details
- Home warranty included in the sale of the property
- Assessor Parcel Number 71-09-16-105-022.000-023
Ownership History
Purchase Details
Home Financials for this Owner
Home Financials are based on the most recent Mortgage that was taken out on this home.Similar Homes in Mishawaka, IN
Home Values in the Area
Average Home Value in this Area
Purchase History
| Date | Type | Sale Price | Title Company |
|---|---|---|---|
| Warranty Deed | -- | Metropolitan Title |
Mortgage History
| Date | Status | Loan Amount | Loan Type |
|---|---|---|---|
| Open | $78,850 | New Conventional |
Property History
| Date | Event | Price | Change | Sq Ft Price |
|---|---|---|---|---|
| 07/10/2023 07/10/23 | Sold | $200,000 | 0.0% | $146 / Sq Ft |
| 07/05/2023 07/05/23 | Pending | -- | -- | -- |
| 06/01/2023 06/01/23 | Off Market | $200,000 | -- | -- |
| 06/01/2023 06/01/23 | Pending | -- | -- | -- |
| 06/01/2023 06/01/23 | For Sale | $200,000 | +141.0% | $146 / Sq Ft |
| 06/17/2014 06/17/14 | Sold | $83,000 | -12.5% | $61 / Sq Ft |
| 05/14/2014 05/14/14 | Pending | -- | -- | -- |
| 04/24/2014 04/24/14 | For Sale | $94,900 | -- | $69 / Sq Ft |
Tax History Compared to Growth
Tax History
| Year | Tax Paid | Tax Assessment Tax Assessment Total Assessment is a certain percentage of the fair market value that is determined by local assessors to be the total taxable value of land and additions on the property. | Land | Improvement |
|---|---|---|---|---|
| 2024 | $1,229 | $116,600 | $22,600 | $94,000 |
| 2023 | $1,236 | $110,000 | $22,600 | $87,400 |
| 2022 | $1,236 | $110,000 | $22,600 | $87,400 |
| 2021 | $1,024 | $92,400 | $12,400 | $80,000 |
| 2020 | $1,026 | $92,400 | $12,400 | $80,000 |
| 2019 | $1,029 | $92,400 | $12,400 | $80,000 |
| 2018 | $832 | $82,300 | $11,000 | $71,300 |
| 2017 | $846 | $81,000 | $11,000 | $70,000 |
| 2016 | $805 | $81,000 | $11,000 | $70,000 |
| 2014 | $938 | $89,400 | $11,000 | $78,400 |
| 2013 | $1,447 | $102,800 | $11,000 | $91,800 |
Agents Affiliated with this Home
-
Tyler Glenn

Seller's Agent in 2023
Tyler Glenn
Tiffany Group Real Estate Advisors LLC
(574) 252-4111
116 Total Sales
-
Gloria Prawat

Buyer's Agent in 2023
Gloria Prawat
Weichert Rltrs-J.Dunfee&Assoc.
(574) 876-7552
46 Total Sales
-
Jim McKinnies

Seller's Agent in 2014
Jim McKinnies
McKinnies Realty, LLC
(574) 229-8808
620 Total Sales
-
Sharon McDonald
S
Buyer's Agent in 2014
Sharon McDonald
RE/MAX
122 Total Sales
Map
Source: Indiana Regional MLS
MLS Number: 201414106
APN: 71-09-16-105-022.000-023
- 1026 S 35th St
- 512 Webster St
- 3413 Northside Blvd
- 1213 Lincolnway W
- 1025 Lincolnway W
- 921 S 34th St
- 3312 Mishawaka Ave
- 742 S 36th St
- 808 Webster St
- 3110 Vine St
- 1015 W Battell St
- 1625 Lincolnway W
- 1719 Lincolnway W
- 1311 S 31st St
- 119 Towle Ave
- 1014 W 7th St
- 520 W Grove St
- 729 S 33rd St
- 501 W Lawrence St
- 806 S 30th St
