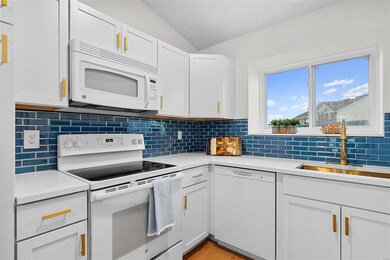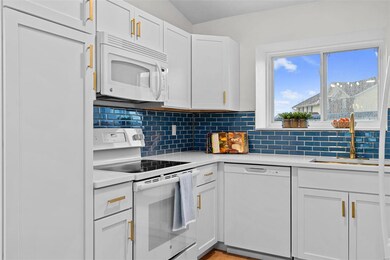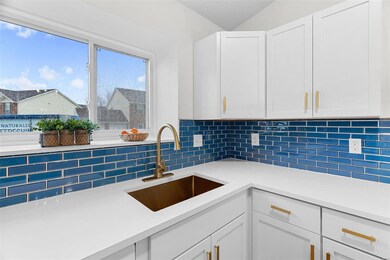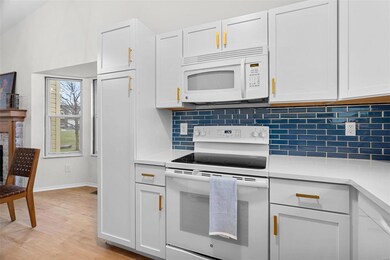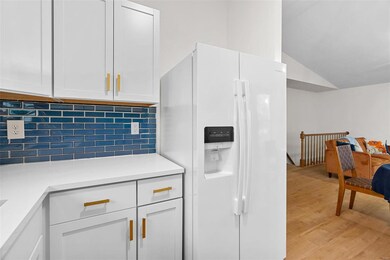
409 Cambridge Place Unit B Saint Peters, MO 63376
Highlights
- Vaulted Ceiling
- 2 Car Attached Garage
- Bay Window
- Dr. Bernard J. Dubray Middle School Rated A
- Historic or Period Millwork
- Doors with lever handles
About This Home
As of March 2025Welcome to this beautifully renovated villa in a quiet community! The new luxury vinyl plank, carpet, and paint create a charming canvas on which the details shine. Which detail will grab your attention? It might be the kitchen with quartz countertops, new cabinets, gold hardware (including sink!), striking backsplash, new dishwasher, and newer appliances. Will the updated light fixtures and ceiling fans be a favorite? Or maybe it will be the 3 seasons room with 9 (yes, 9) new windows and new door. The vaulted ceiling adds space to the open floor plan. All bathrooms have been updated. Cuddle up in front of the fireplace on cold nights. Extra space and possibilities abound with the bonus basement room and half bath; 3 seasons room; and HEATED garage. The separate garage bays allow you a space to park your car out of the elements and still add a home gym, office, or workshop. Whichever features catch your eye, you're sure to love this cozy home. Take a look; you won't be disappointed!
Last Agent to Sell the Property
Ryse Realty Group License #2021003950 Listed on: 01/31/2025
Property Details
Home Type
- Condominium
Est. Annual Taxes
- $2,552
Year Built
- Built in 1985
HOA Fees
- $350 Monthly HOA Fees
Parking
- 2 Car Attached Garage
- Garage Door Opener
- Guest Parking
- Off-Street Parking
Home Design
- Villa
Interior Spaces
- 1-Story Property
- Historic or Period Millwork
- Vaulted Ceiling
- Wood Burning Fireplace
- Bay Window
- Sliding Doors
- Six Panel Doors
Kitchen
- Microwave
- Dishwasher
- Disposal
Bedrooms and Bathrooms
- 2 Bedrooms
Partially Finished Basement
- Basement Fills Entire Space Under The House
- Finished Basement Bathroom
Home Security
Schools
- Lewis & Clark Elem. Elementary School
- Dubray Middle School
- Ft. Zumwalt East High School
Additional Features
- Doors with lever handles
- Forced Air Heating System
Listing and Financial Details
- Assessor Parcel Number 2-0111-6033-03-000B.0000000
Community Details
Overview
- Association fees include clubhouse, some insurance, ground maintenance, pool, sewer, snow removal, trash, water
- 95 Units
Security
- Storm Doors
Similar Homes in the area
Home Values in the Area
Average Home Value in this Area
Property History
| Date | Event | Price | Change | Sq Ft Price |
|---|---|---|---|---|
| 03/20/2025 03/20/25 | Sold | -- | -- | -- |
| 02/25/2025 02/25/25 | Pending | -- | -- | -- |
| 01/31/2025 01/31/25 | For Sale | $249,900 | +51.5% | $190 / Sq Ft |
| 11/21/2024 11/21/24 | Sold | -- | -- | -- |
| 10/19/2024 10/19/24 | Pending | -- | -- | -- |
| 10/17/2024 10/17/24 | For Sale | $165,000 | -- | $118 / Sq Ft |
Tax History Compared to Growth
Agents Affiliated with this Home
-
Alexis Eldredge

Seller's Agent in 2025
Alexis Eldredge
Ryse Realty Group
(636) 577-7727
6 in this area
46 Total Sales
-
Yvonnida Ozgenc
Y
Buyer's Agent in 2025
Yvonnida Ozgenc
Ryse Realty Group
(804) 655-1962
1 in this area
3 Total Sales
-
Julie Scarpace

Seller's Agent in 2024
Julie Scarpace
Keller Williams Realty West
(314) 420-8838
19 in this area
131 Total Sales
Map
Source: MARIS MLS
MLS Number: MIS25004840
- 418 Cambridge Place Unit 1
- 454 Cambridge Place Unit 3
- 403 Cambridge Place Unit A
- 1016 Kamptown Dr Unit E
- 406 S Church St Unit 622
- 2015 Chapel Hill Crossing
- 78 Country Hill Rd
- 114 Peruque Creek Manor
- 138 Rhythm Point Dr
- 572 Prairie Home Dr
- 16 Oxbow Rd
- 798 Estes Park Dr
- 234 Bellemeade Dr
- 833 Harding St
- 22 Westwood Estates Dr
- 535 Ryehill Dr
- 525 Ryehill Dr
- 1 Carver @ Ryehill Manor
- 1 Stratton @ Ryehill Manor
- 1 Winslow @ Ryehill Manor

