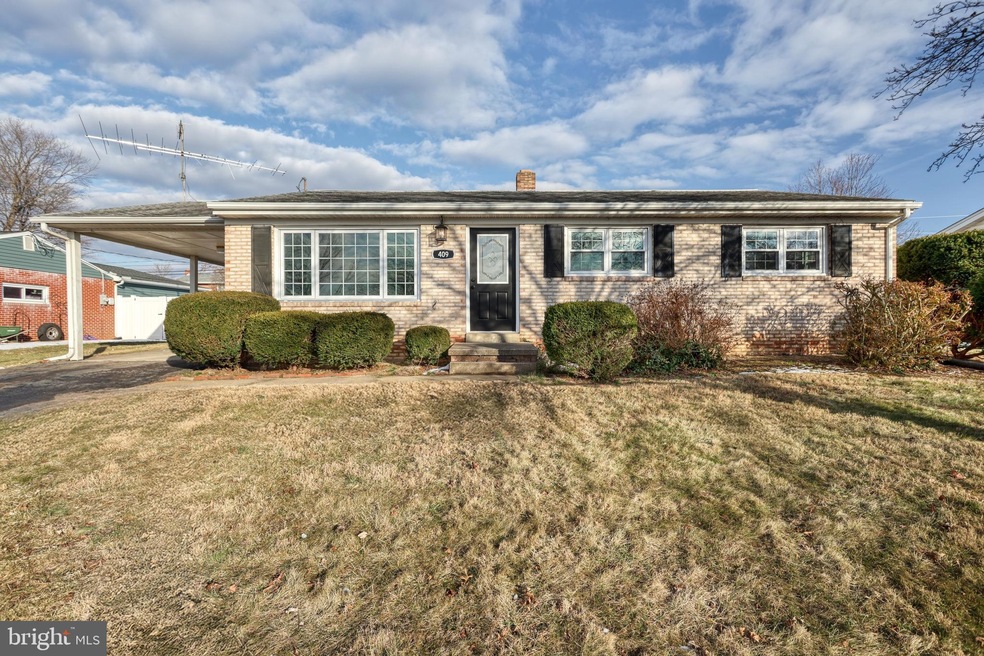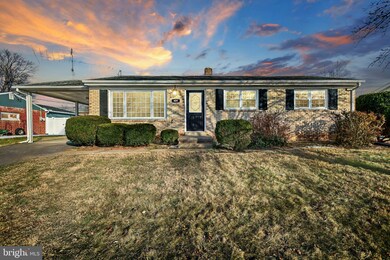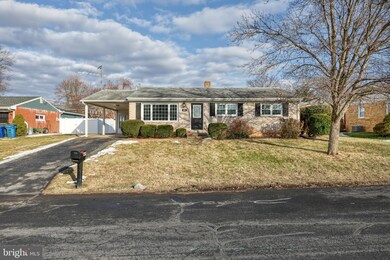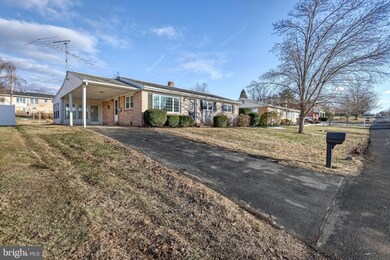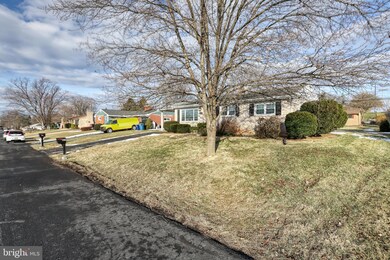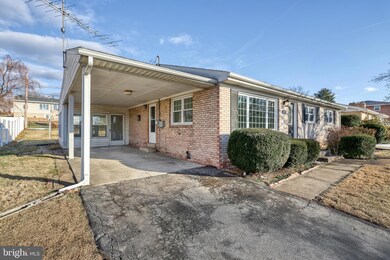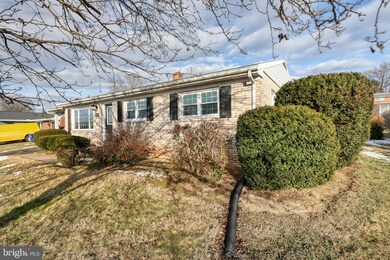
409 Cascade Rd Mechanicsburg, PA 17055
Upper Allen Township NeighborhoodHighlights
- Rambler Architecture
- No HOA
- Central Air
- Mechanicsburg Area Senior High School Rated A-
- 1 Attached Carport Space
- Hot Water Heating System
About This Home
As of February 2025Adorable Rancher has been Completely Updated and is Ready for a New Owner!!! Located in a quiet Neighborhood in Mechanicsburg School District not only will you be close to everything and anything you need but you will also have the type of home many buyers LOVE!!! One word that sums up the living space of this Ranch is COZY! You and your family will have all the comfort needed as you spend your days enjoying home ownership in this set up. All new LVP flooring and Custom Kitchen are just a few of the features that make this property one worth checking out. All 3 Bedrooms on the main floor are of good size and can easily accommodate the growing family. The Fully Finished Basement with Bonus Room add so many possibilities for whatever it is you are into. Finally the Large Backyard allows you to have the outdoor play area for your furry friends and children to play for hours on end! All of this and more could be all yours, all you need to do is schedule your private tour today and make this one your VERY OWN!!!
Last Agent to Sell the Property
Coldwell Banker Realty License #RS333734 Listed on: 01/19/2025

Home Details
Home Type
- Single Family
Est. Annual Taxes
- $3,324
Year Built
- Built in 1960 | Remodeled in 2024
Lot Details
- 0.25 Acre Lot
- Property is in excellent condition
Home Design
- Rambler Architecture
- Block Foundation
- Architectural Shingle Roof
- Stick Built Home
Interior Spaces
- Property has 1 Level
- Partially Finished Basement
- Laundry in Basement
Kitchen
- Electric Oven or Range
- Built-In Microwave
- Dishwasher
Flooring
- Carpet
- Laminate
Bedrooms and Bathrooms
Parking
- 1 Parking Space
- 1 Attached Carport Space
Location
- Suburban Location
Schools
- Mechanicsburg Middle School
- Mechanicsburg Area High School
Utilities
- Central Air
- Heating System Uses Oil
- Hot Water Heating System
- Electric Water Heater
Community Details
- No Home Owners Association
- Upper Allen Twp Subdivision
Listing and Financial Details
- Tax Lot 7
- Assessor Parcel Number 42-28-2423-122
Ownership History
Purchase Details
Home Financials for this Owner
Home Financials are based on the most recent Mortgage that was taken out on this home.Purchase Details
Home Financials for this Owner
Home Financials are based on the most recent Mortgage that was taken out on this home.Similar Homes in Mechanicsburg, PA
Home Values in the Area
Average Home Value in this Area
Purchase History
| Date | Type | Sale Price | Title Company |
|---|---|---|---|
| Deed | $334,900 | None Listed On Document | |
| Deed | $230,123 | None Listed On Document |
Mortgage History
| Date | Status | Loan Amount | Loan Type |
|---|---|---|---|
| Open | $334,900 | VA |
Property History
| Date | Event | Price | Change | Sq Ft Price |
|---|---|---|---|---|
| 02/18/2025 02/18/25 | Sold | $334,900 | 0.0% | $179 / Sq Ft |
| 01/21/2025 01/21/25 | Pending | -- | -- | -- |
| 01/19/2025 01/19/25 | For Sale | $334,900 | 0.0% | $179 / Sq Ft |
| 01/18/2025 01/18/25 | Price Changed | $334,900 | +45.5% | $179 / Sq Ft |
| 10/31/2024 10/31/24 | Sold | $230,123 | +7.0% | $196 / Sq Ft |
| 10/13/2024 10/13/24 | Pending | -- | -- | -- |
| 10/11/2024 10/11/24 | For Sale | $215,000 | -- | $183 / Sq Ft |
Tax History Compared to Growth
Tax History
| Year | Tax Paid | Tax Assessment Tax Assessment Total Assessment is a certain percentage of the fair market value that is determined by local assessors to be the total taxable value of land and additions on the property. | Land | Improvement |
|---|---|---|---|---|
| 2025 | $3,521 | $160,500 | $48,100 | $112,400 |
| 2024 | $3,393 | $160,500 | $48,100 | $112,400 |
| 2023 | $3,245 | $160,500 | $48,100 | $112,400 |
| 2022 | $3,158 | $160,500 | $48,100 | $112,400 |
| 2021 | $3,060 | $160,500 | $48,100 | $112,400 |
| 2020 | $2,984 | $160,500 | $48,100 | $112,400 |
| 2019 | $2,910 | $160,500 | $48,100 | $112,400 |
| 2018 | $2,860 | $160,500 | $48,100 | $112,400 |
| 2017 | $2,802 | $160,500 | $48,100 | $112,400 |
| 2016 | -- | $160,500 | $48,100 | $112,400 |
| 2015 | -- | $160,500 | $48,100 | $112,400 |
| 2014 | -- | $160,500 | $48,100 | $112,400 |
Agents Affiliated with this Home
-
Dylan Madsen

Seller's Agent in 2025
Dylan Madsen
Coldwell Banker Realty
(717) 380-8169
10 in this area
531 Total Sales
-
Bradley Bygall

Buyer's Agent in 2025
Bradley Bygall
Lime House
(717) 798-0995
1 in this area
43 Total Sales
-
Debora Bangs

Seller's Agent in 2024
Debora Bangs
Century 21 Realty Services
(717) 440-2812
10 in this area
64 Total Sales
Map
Source: Bright MLS
MLS Number: PACB2038394
APN: 42-28-2423-122
- 416 Allegheny Dr
- 24 Kim Acres Dr
- 2042 Harvest Dr
- 119 Holly Dr
- 396 Lake Dr
- 2005 Golden Ct
- 529 Appalachian Ave
- 11 Manor Dr
- 127 Holly Dr
- 401 Park Cir
- 1905 Roxbury Ct
- 1901 Roxbury Ct
- 447 Nursery Dr N
- 2227 Aspen Dr
- Lot 1 Pennington Dr
- Lot 36 Pennington Dr
- Lot 37 Pennington Dr
- 125 Windrush Ln
- 315 Pennington Dr
- 11 Hellam Dr
