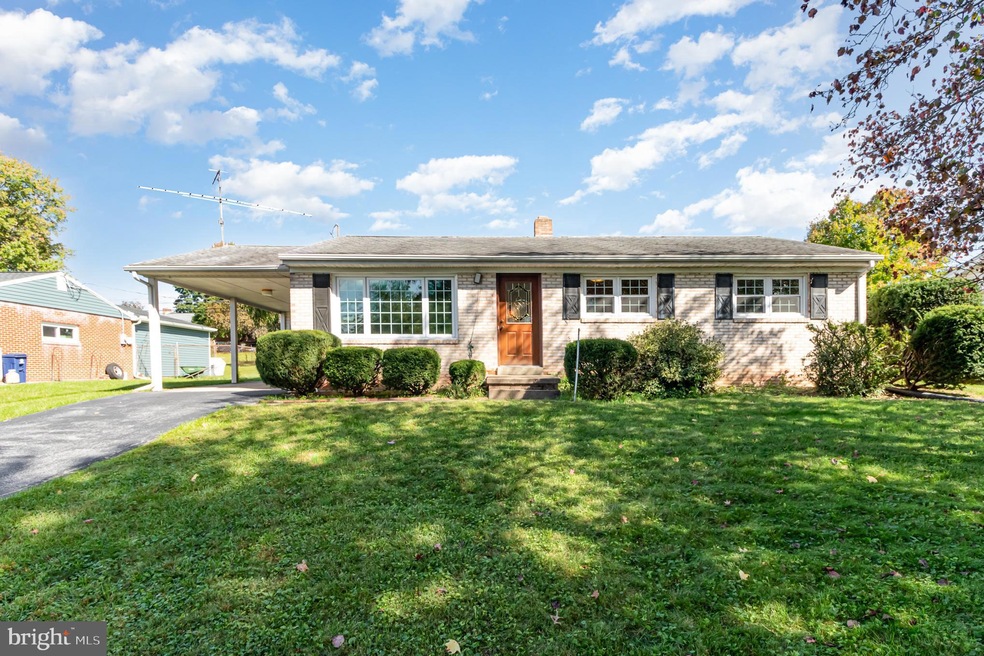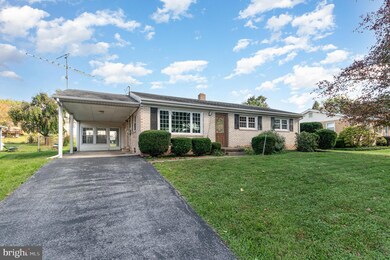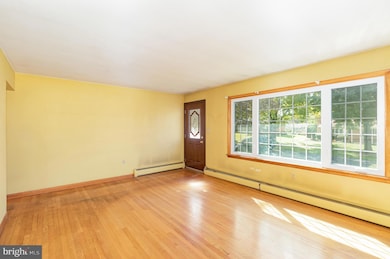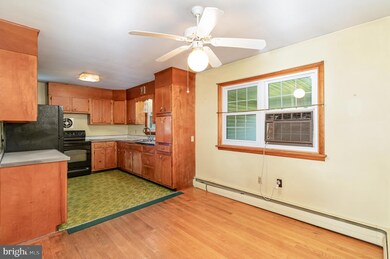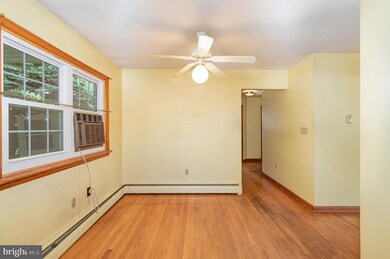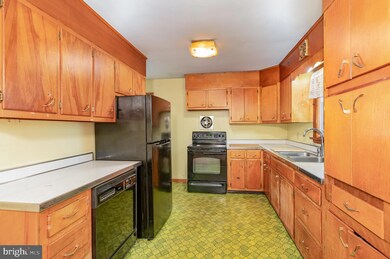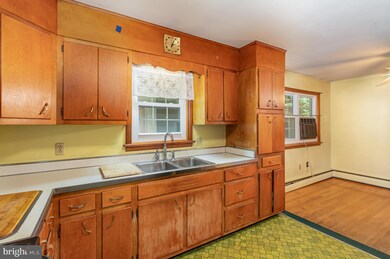
409 Cascade Rd Mechanicsburg, PA 17055
Upper Allen Township NeighborhoodHighlights
- Rambler Architecture
- Wood Flooring
- No HOA
- Mechanicsburg Area Senior High School Rated A-
- Sun or Florida Room
- Eat-In Kitchen
About This Home
As of February 2025This home is being sold As-Is - Don't miss out on this incredible opportunity! In need of some updating, but Priced to sell, this three-bedroom, one-and-a-half bath ranch-style home in Upper Allen Township offers everything you need for comfortable living. Conveniently located with easy access to Route 15, you'll be just minutes from top-rated hospitals, popular restaurants, the scenic Yellow Breeches Creek, and fantastic hiking trails.
Inside, you'll find hardwood floors throughout, adding warmth and character to the entire home. A nice sized sunroom provides the perfect space to relax and enjoy your morning coffee or unwind after a long day.
The great backyard features an oversized shed, perfect for storing your lawnmower, gardening tools, and much more. Plus, with a convenient carport, you'll never have to worry about braving the rain when unloading groceries.
Ranch-style homes at this price are a rare find. Don't let this opportunity slip away, make this home yours today!
Last Agent to Sell the Property
Century 21 Realty Services License #RS343232 Listed on: 10/11/2024

Home Details
Home Type
- Single Family
Est. Annual Taxes
- $3,324
Year Built
- Built in 1960
Lot Details
- 0.25 Acre Lot
- Back and Front Yard
Home Design
- Rambler Architecture
- Brick Exterior Construction
- Block Foundation
Interior Spaces
- 1,176 Sq Ft Home
- Property has 1 Level
- Living Room
- Dining Area
- Sun or Florida Room
- Wood Flooring
- Unfinished Basement
- Laundry in Basement
Kitchen
- Eat-In Kitchen
- Electric Oven or Range
- Dishwasher
Bedrooms and Bathrooms
- 3 Main Level Bedrooms
Laundry
- Dryer
- Washer
Parking
- 3 Parking Spaces
- 2 Driveway Spaces
- 1 Attached Carport Space
- On-Street Parking
- Off-Street Parking
Accessible Home Design
- More Than Two Accessible Exits
Schools
- Mechanicsburg Area High School
Utilities
- Window Unit Cooling System
- Heating System Uses Oil
- Hot Water Heating System
- Oil Water Heater
Community Details
- No Home Owners Association
- Mt Allen Heights Subdivision
Listing and Financial Details
- Tax Lot 7
- Assessor Parcel Number 42-28-2423-122
Ownership History
Purchase Details
Home Financials for this Owner
Home Financials are based on the most recent Mortgage that was taken out on this home.Purchase Details
Home Financials for this Owner
Home Financials are based on the most recent Mortgage that was taken out on this home.Similar Homes in Mechanicsburg, PA
Home Values in the Area
Average Home Value in this Area
Purchase History
| Date | Type | Sale Price | Title Company |
|---|---|---|---|
| Deed | $334,900 | None Listed On Document | |
| Deed | $230,123 | None Listed On Document |
Mortgage History
| Date | Status | Loan Amount | Loan Type |
|---|---|---|---|
| Open | $334,900 | VA |
Property History
| Date | Event | Price | Change | Sq Ft Price |
|---|---|---|---|---|
| 02/18/2025 02/18/25 | Sold | $334,900 | 0.0% | $179 / Sq Ft |
| 01/21/2025 01/21/25 | Pending | -- | -- | -- |
| 01/19/2025 01/19/25 | For Sale | $334,900 | 0.0% | $179 / Sq Ft |
| 01/18/2025 01/18/25 | Price Changed | $334,900 | +45.5% | $179 / Sq Ft |
| 10/31/2024 10/31/24 | Sold | $230,123 | +7.0% | $196 / Sq Ft |
| 10/13/2024 10/13/24 | Pending | -- | -- | -- |
| 10/11/2024 10/11/24 | For Sale | $215,000 | -- | $183 / Sq Ft |
Tax History Compared to Growth
Tax History
| Year | Tax Paid | Tax Assessment Tax Assessment Total Assessment is a certain percentage of the fair market value that is determined by local assessors to be the total taxable value of land and additions on the property. | Land | Improvement |
|---|---|---|---|---|
| 2025 | $3,521 | $160,500 | $48,100 | $112,400 |
| 2024 | $3,393 | $160,500 | $48,100 | $112,400 |
| 2023 | $3,245 | $160,500 | $48,100 | $112,400 |
| 2022 | $3,158 | $160,500 | $48,100 | $112,400 |
| 2021 | $3,060 | $160,500 | $48,100 | $112,400 |
| 2020 | $2,984 | $160,500 | $48,100 | $112,400 |
| 2019 | $2,910 | $160,500 | $48,100 | $112,400 |
| 2018 | $2,860 | $160,500 | $48,100 | $112,400 |
| 2017 | $2,802 | $160,500 | $48,100 | $112,400 |
| 2016 | -- | $160,500 | $48,100 | $112,400 |
| 2015 | -- | $160,500 | $48,100 | $112,400 |
| 2014 | -- | $160,500 | $48,100 | $112,400 |
Agents Affiliated with this Home
-
Dylan Madsen

Seller's Agent in 2025
Dylan Madsen
Coldwell Banker Realty
(717) 380-8169
10 in this area
531 Total Sales
-
Bradley Bygall

Buyer's Agent in 2025
Bradley Bygall
Lime House
(717) 798-0995
1 in this area
43 Total Sales
-
Debora Bangs

Seller's Agent in 2024
Debora Bangs
Century 21 Realty Services
(717) 440-2812
10 in this area
64 Total Sales
Map
Source: Bright MLS
MLS Number: PACB2035816
APN: 42-28-2423-122
- 416 Allegheny Dr
- 24 Kim Acres Dr
- 2042 Harvest Dr
- 119 Holly Dr
- 396 Lake Dr
- 2005 Golden Ct
- 529 Appalachian Ave
- 11 Manor Dr
- 127 Holly Dr
- 401 Park Cir
- 1905 Roxbury Ct
- 1901 Roxbury Ct
- 447 Nursery Dr N
- 2227 Aspen Dr
- Lot 1 Pennington Dr
- Lot 36 Pennington Dr
- Lot 37 Pennington Dr
- 125 Windrush Ln
- 315 Pennington Dr
- 11 Hellam Dr
