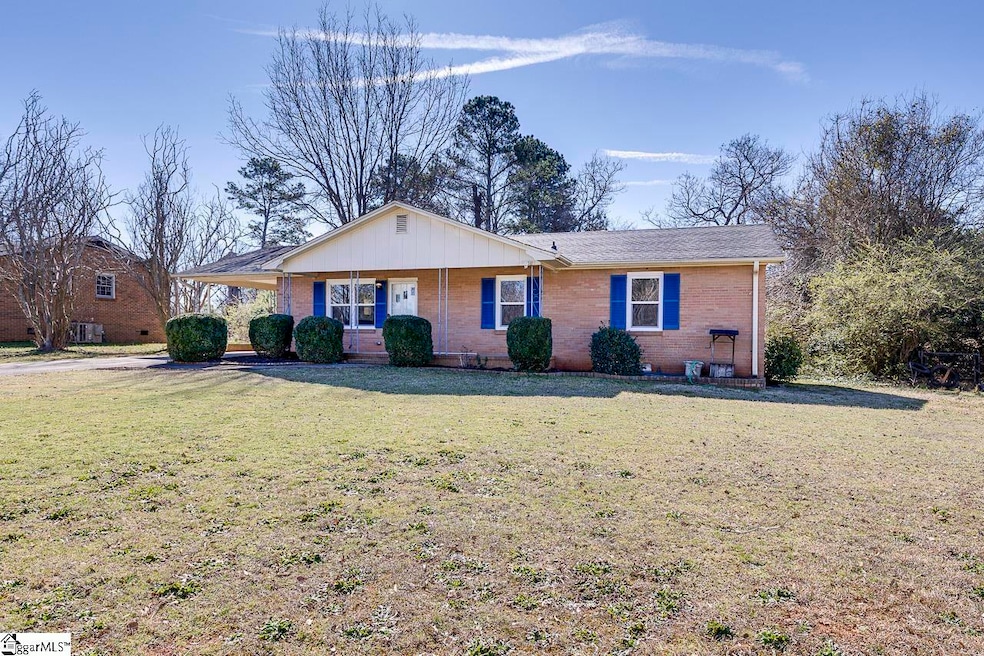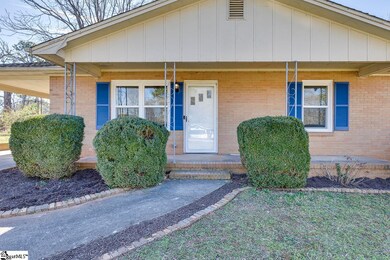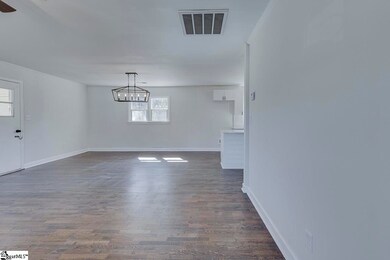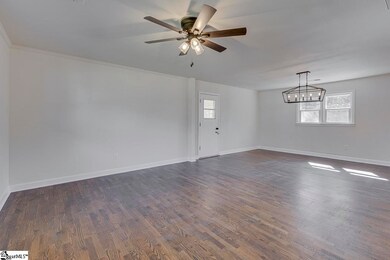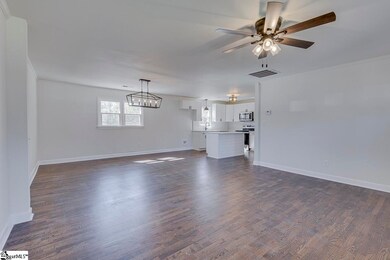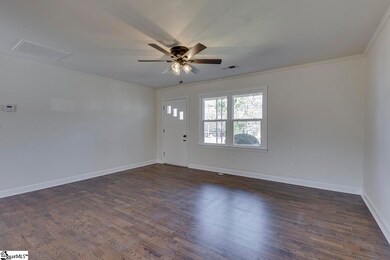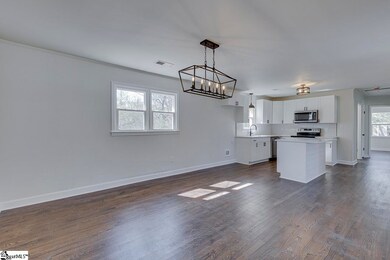
409 Chestnut Blvd Anderson, SC 29625
Highlights
- Open Floorplan
- Wood Flooring
- Front Porch
- Ranch Style House
- Granite Countertops
- Living Room
About This Home
As of May 2025Welcome home to 409 Chestnut Blvd! If you're looking for a solid, well-built home, this one’s for you. 409 Chestnut Boulevard has been completely updated from top to bottom with no detail left untouched. This home was loved and well maintained by a single owner for more than 30 years before being updated for the next family to call home. Inside, you’ll find solid white oak hardwood floors throughout the entire home, a wide-open floor plan, and a brand-new kitchen with solid wood cabinets, soft-close drawers, quartz countertops, and stainless-steel appliances—built to last and full of character. Both bathrooms have been redone, including a new walk-in shower, modern vanities, and updated fixtures. The house also comes with a brand-new energy efficient HVAC system (with all-new ductwork and 10-year warranty included!), new electrical and plumbing fixtures, new insulation in the attic and crawl space, new energy-efficient windows, and many other updates throughout. This home has all the updates you need at a price you can afford. If you’ve been searching for a move-in-ready home, this one’s worth a look. Schedule a showing before it’s gone!
Last Agent to Sell the Property
Wondracek Realty Group, LLC License #123501 Listed on: 03/04/2025
Last Buyer's Agent
NON MLS MEMBER
Non MLS
Home Details
Home Type
- Single Family
Est. Annual Taxes
- $1,920
Year Built
- Built in 1972
Lot Details
- 0.36 Acre Lot
- Lot Dimensions are 96 x 165 x 96 x 165
- Level Lot
- Few Trees
Parking
- Attached Carport
Home Design
- Ranch Style House
- Brick Exterior Construction
- Architectural Shingle Roof
Interior Spaces
- 1,222 Sq Ft Home
- 1,200-1,399 Sq Ft Home
- Open Floorplan
- Smooth Ceilings
- Living Room
- Dining Room
- Wood Flooring
- Crawl Space
- Washer and Electric Dryer Hookup
Kitchen
- Free-Standing Electric Range
- <<builtInMicrowave>>
- Dishwasher
- Granite Countertops
Bedrooms and Bathrooms
- 3 Main Level Bedrooms
- 2 Full Bathrooms
Attic
- Storage In Attic
- Pull Down Stairs to Attic
Outdoor Features
- Front Porch
Schools
- Centerville Elementary School
- Robert Anderson Middle School
- Westside High School
Utilities
- Heat Pump System
- Electric Water Heater
- Septic Tank
Listing and Financial Details
- Assessor Parcel Number 095-05-03-003-000
Ownership History
Purchase Details
Home Financials for this Owner
Home Financials are based on the most recent Mortgage that was taken out on this home.Purchase Details
Home Financials for this Owner
Home Financials are based on the most recent Mortgage that was taken out on this home.Similar Homes in Anderson, SC
Home Values in the Area
Average Home Value in this Area
Purchase History
| Date | Type | Sale Price | Title Company |
|---|---|---|---|
| Deed | $215,000 | None Listed On Document | |
| Deed | $215,000 | None Listed On Document | |
| Deed | $120,400 | None Listed On Document |
Mortgage History
| Date | Status | Loan Amount | Loan Type |
|---|---|---|---|
| Open | $211,105 | FHA | |
| Closed | $211,105 | FHA | |
| Previous Owner | $160,000 | New Conventional |
Property History
| Date | Event | Price | Change | Sq Ft Price |
|---|---|---|---|---|
| 05/19/2025 05/19/25 | Sold | $215,000 | 0.0% | $179 / Sq Ft |
| 04/10/2025 04/10/25 | Pending | -- | -- | -- |
| 04/07/2025 04/07/25 | Price Changed | $215,000 | -2.2% | $179 / Sq Ft |
| 03/24/2025 03/24/25 | Price Changed | $219,900 | -2.2% | $183 / Sq Ft |
| 03/04/2025 03/04/25 | For Sale | $224,900 | +86.8% | $187 / Sq Ft |
| 10/11/2024 10/11/24 | Sold | $120,400 | -19.7% | $97 / Sq Ft |
| 10/07/2024 10/07/24 | Pending | -- | -- | -- |
| 08/16/2024 08/16/24 | For Sale | $150,000 | -- | $121 / Sq Ft |
Tax History Compared to Growth
Tax History
| Year | Tax Paid | Tax Assessment Tax Assessment Total Assessment is a certain percentage of the fair market value that is determined by local assessors to be the total taxable value of land and additions on the property. | Land | Improvement |
|---|---|---|---|---|
| 2024 | $1,755 | $5,830 | $700 | $5,130 |
| 2023 | $1,755 | $5,830 | $700 | $5,130 |
| 2022 | $1,683 | $5,830 | $700 | $5,130 |
| 2021 | $1,529 | $5,200 | $600 | $4,600 |
| 2020 | $1,504 | $5,200 | $600 | $4,600 |
| 2019 | $1,504 | $5,200 | $600 | $4,600 |
| 2018 | $1,485 | $5,200 | $600 | $4,600 |
| 2017 | -- | $5,200 | $600 | $4,600 |
| 2016 | $1,277 | $4,970 | $480 | $4,490 |
| 2015 | $1,287 | $4,970 | $480 | $4,490 |
| 2014 | $1,264 | $4,970 | $480 | $4,490 |
Agents Affiliated with this Home
-
Brady Brannon
B
Seller's Agent in 2025
Brady Brannon
Wondracek Realty Group, LLC
(864) 714-2670
4 in this area
44 Total Sales
-
Nicholas Hammett

Seller Co-Listing Agent in 2025
Nicholas Hammett
Wondracek Realty Group, LLC
(864) 414-0560
3 in this area
117 Total Sales
-
N
Buyer's Agent in 2025
NON MLS MEMBER
Non MLS
-
Jonah Chapman

Seller's Agent in 2024
Jonah Chapman
Jeff Cook Real Estate LPT Realty
(706) 988-3386
2 in this area
2 Total Sales
-
Marcus Wondracek

Buyer's Agent in 2024
Marcus Wondracek
Wondracek Realty Group, LLC
(864) 907-2792
7 in this area
121 Total Sales
Map
Source: Greater Greenville Association of REALTORS®
MLS Number: 1549885
APN: 095-05-03-003
- 302 Hemlock Ave
- 125 Victorian Dr
- 102 San Mateo Dr
- 323 Maria Dr
- 120 Coachman Dr
- 126 Coachman Dr
- 1032 Drakes Crossing
- 1012 Drakes Crossing
- 611 Regency Cir
- 606 Parkwood Dr
- 502 Blume Rd
- 600 Parkwood Dr
- 316 Rhodehaven Dr
- 323 Tr B Pearman Dairy Rd
- 105 Ashby Ct
- 325 Regency Cir
- 106 Mirabella Way
- 410 Kingston Way
- 224 Regency Cir
- 205 Partridge Ct
