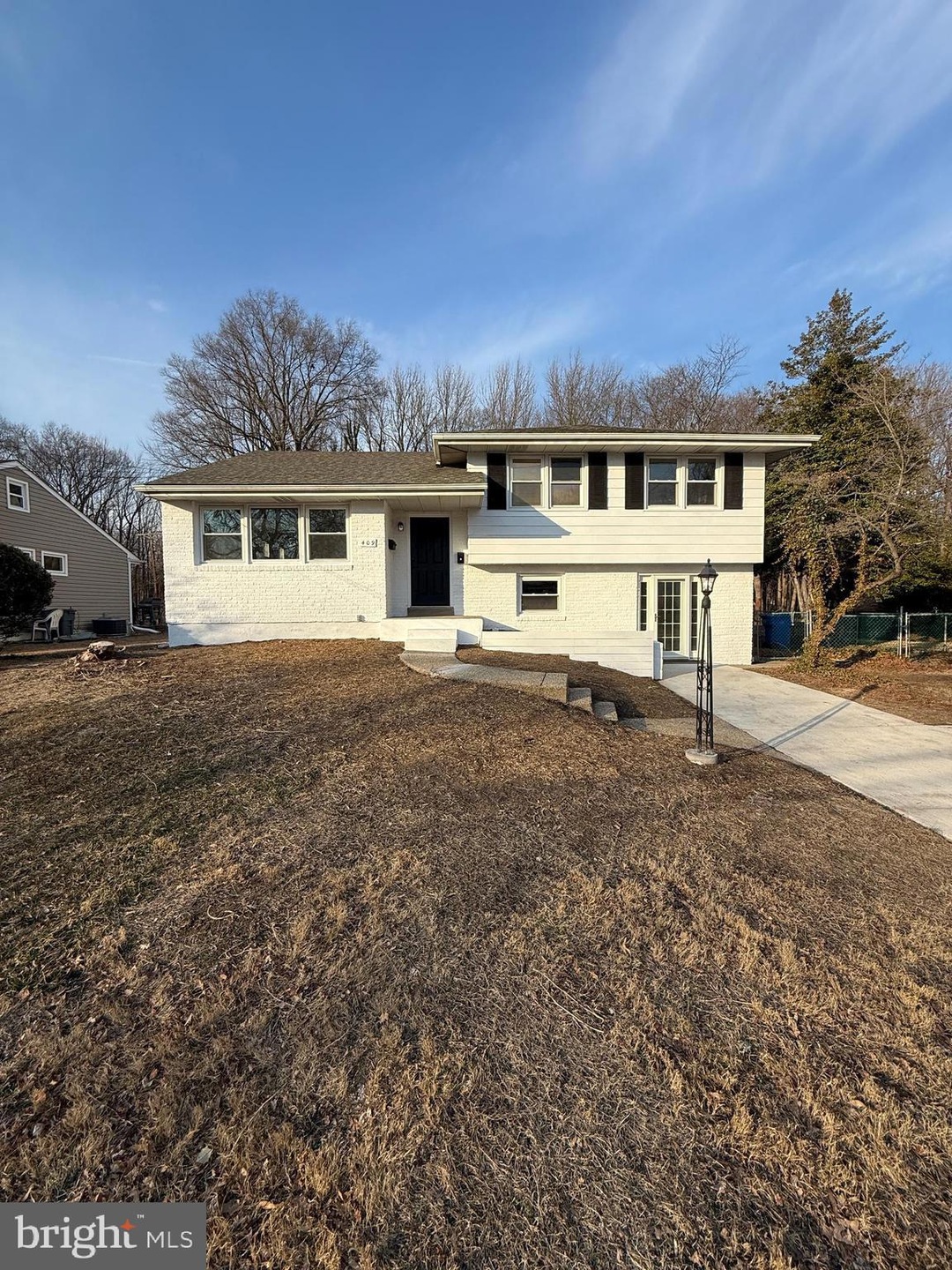
409 Cornwall Rd Cherry Hill, NJ 08034
Highlights
- No HOA
- Level Entry For Accessibility
- Central Heating and Cooling System
About This Home
As of May 2025Reduced!!Welcome to your newly remodeled split-level home. This four-bedroom, two-bathroom residence offers over 1800 square feet of living space.The property has been meticulously enhanced with new siding on the back and sides, and freshly painted brick on the front. The fenced-in yard provides ample space for various activities, extending to a private wooded area that ensures additional privacy.Inside, the home features luxury vinyl plank (LVP) flooring, granite countertops, soft-close cabinets, and stainless-steel appliances. The expanded kitchen, complete with LED recessed lighting, offers plenty of space for entertaining. The first level includes a bedroom, while the primary bedroom has direct access to the main bathroom. Each floor boasts generous storage options, including a walk-up attic for additional storage needs.
Last Agent to Sell the Property
Keller Williams Realty - Atlantic Shore License #0234914 Listed on: 02/27/2025

Home Details
Home Type
- Single Family
Est. Annual Taxes
- $7,940
Year Built
- Built in 1955 | Remodeled in 2024
Lot Details
- 0.26 Acre Lot
- Lot Dimensions are 75.00 x 150.00
Parking
- Driveway
Home Design
- Split Level Home
- Slab Foundation
- Frame Construction
Interior Spaces
- 1,834 Sq Ft Home
- Property has 3 Levels
Bedrooms and Bathrooms
Accessible Home Design
- Level Entry For Accessibility
Utilities
- Central Heating and Cooling System
- Natural Gas Water Heater
Community Details
- No Home Owners Association
- Kingston Subdivision
Listing and Financial Details
- Tax Lot 00026
- Assessor Parcel Number 09-00338 16-00026
Ownership History
Purchase Details
Home Financials for this Owner
Home Financials are based on the most recent Mortgage that was taken out on this home.Purchase Details
Home Financials for this Owner
Home Financials are based on the most recent Mortgage that was taken out on this home.Similar Homes in Cherry Hill, NJ
Home Values in the Area
Average Home Value in this Area
Purchase History
| Date | Type | Sale Price | Title Company |
|---|---|---|---|
| Bargain Sale Deed | $502,400 | Old Republic Title | |
| Deed | $325,000 | Surety Title |
Mortgage History
| Date | Status | Loan Amount | Loan Type |
|---|---|---|---|
| Open | $493,300 | FHA | |
| Previous Owner | $362,500 | Construction |
Property History
| Date | Event | Price | Change | Sq Ft Price |
|---|---|---|---|---|
| 05/15/2025 05/15/25 | Sold | $502,400 | -0.5% | $274 / Sq Ft |
| 05/08/2025 05/08/25 | Price Changed | $505,000 | +4.4% | $275 / Sq Ft |
| 04/07/2025 04/07/25 | Pending | -- | -- | -- |
| 03/23/2025 03/23/25 | Price Changed | $483,500 | -1.3% | $264 / Sq Ft |
| 02/27/2025 02/27/25 | For Sale | $489,900 | +50.7% | $267 / Sq Ft |
| 09/25/2024 09/25/24 | Sold | $325,000 | +1.6% | $177 / Sq Ft |
| 08/23/2024 08/23/24 | Pending | -- | -- | -- |
| 08/16/2024 08/16/24 | Price Changed | $320,000 | -14.7% | $174 / Sq Ft |
| 08/13/2024 08/13/24 | For Sale | $375,000 | -- | $204 / Sq Ft |
Tax History Compared to Growth
Tax History
| Year | Tax Paid | Tax Assessment Tax Assessment Total Assessment is a certain percentage of the fair market value that is determined by local assessors to be the total taxable value of land and additions on the property. | Land | Improvement |
|---|---|---|---|---|
| 2024 | $7,484 | $178,100 | $60,600 | $117,500 |
| 2023 | $7,484 | $178,100 | $60,600 | $117,500 |
| 2022 | $7,277 | $178,100 | $60,600 | $117,500 |
| 2021 | $7,300 | $178,100 | $60,600 | $117,500 |
| 2020 | $7,211 | $178,100 | $60,600 | $117,500 |
| 2019 | $7,208 | $178,100 | $60,600 | $117,500 |
| 2018 | $7,188 | $178,100 | $60,600 | $117,500 |
| 2017 | $7,090 | $178,100 | $60,600 | $117,500 |
| 2016 | $6,996 | $178,100 | $60,600 | $117,500 |
| 2015 | $6,385 | $178,100 | $60,600 | $117,500 |
| 2014 | $6,309 | $178,100 | $60,600 | $117,500 |
Agents Affiliated with this Home
-
Noel Flamm

Seller's Agent in 2025
Noel Flamm
Keller Williams Realty - Atlantic Shore
(609) 513-0467
64 Total Sales
-
datacorrect BrightMLS
d
Buyer's Agent in 2025
datacorrect BrightMLS
Non Subscribing Office
-
Michele Harker

Seller's Agent in 2024
Michele Harker
Coldwell Banker Realty
(609) 367-6294
117 Total Sales
Map
Source: Bright MLS
MLS Number: NJCD2087062
APN: 09-00338-16-00026
- L 5 Chapel Ave E
- 523 Douglas Dr
- 421 Yorkshire Rd
- 406 Sheffield Rd
- 329 Sheffield Rd
- 47 Clemson Rd
- 317 Kingston Rd
- 537 Doe Ln
- 22 Clemson Rd
- 601 King George Rd
- 212 Kingsley Rd
- 25 S Church Rd Unit Rd Unit 133
- 4 Crofton Commons
- 2 Clark Dr
- 313 Cambridge Rd
- 14 N Syracuse Dr
- 125 Glenbrook Dr
- 611 Kings Croft
- 5 S Syracuse Dr
- 25 S Church Rd Unit 43






