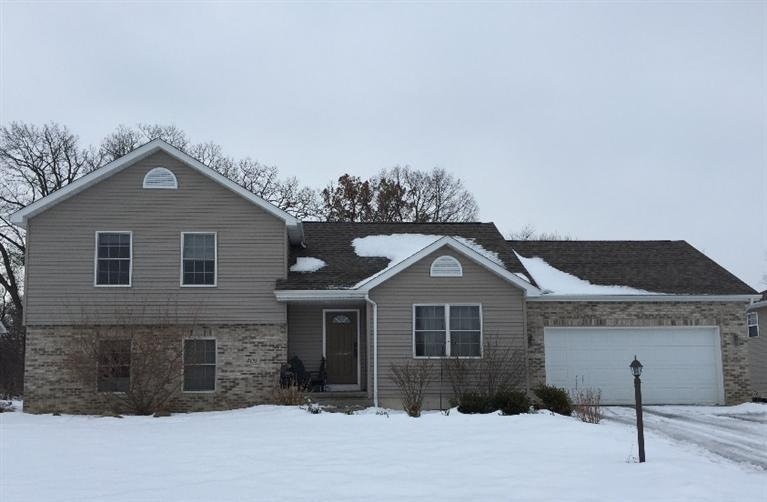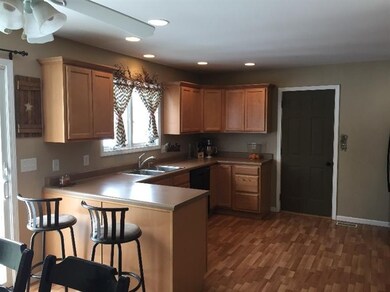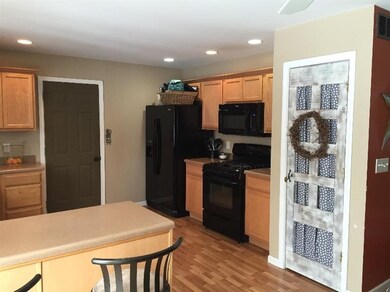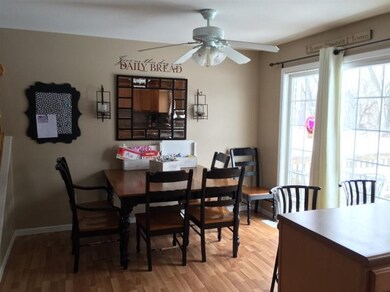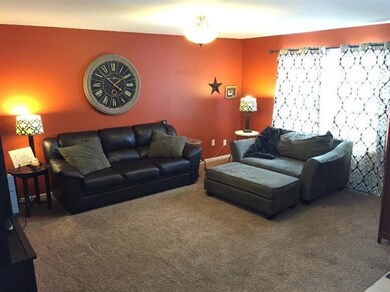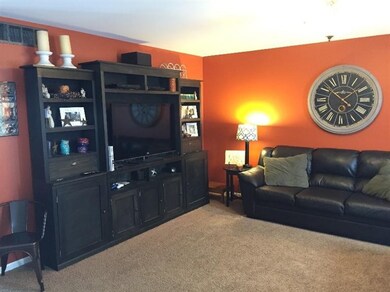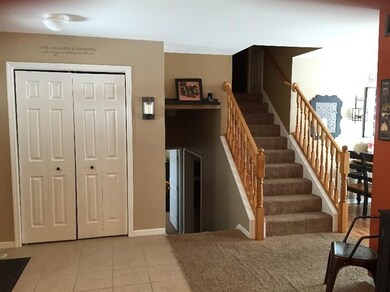
409 Coyote Trail Kouts, IN 46347
Porter County NeighborhoodHighlights
- Deck
- Whirlpool Bathtub
- Cooling Available
- Recreation Room
- 2 Car Attached Garage
- Living Room
About This Home
As of January 2025Hurry and make your appointment to see this wonderful tri-level in Kouts! From the moment you walk in you'll feel right at home in the large living room leading into the spacious kitchen which is highlighted by all the natural sunlight coming from the south facing windows. Your family will have plenty of room to spread out in the extra space downstairs. You'll love the well lit laundry room with a large window in the lower level. Enjoy the small town feel of the community in Kouts while being close to all the amenities and shopping in Valparaiso.
Last Agent to Sell the Property
The Chatwell Group Real Estate License #RB14045111 Listed on: 03/05/2015
Home Details
Home Type
- Single Family
Est. Annual Taxes
- $1,856
Year Built
- Built in 2007
Lot Details
- 0.28 Acre Lot
- Lot Dimensions are 82.5x145.5
- Fenced
Parking
- 2 Car Attached Garage
- Garage Door Opener
Home Design
- Tri-Level Property
- Brick Exterior Construction
- Vinyl Siding
Interior Spaces
- 1,951 Sq Ft Home
- Living Room
- Dining Room
- Recreation Room
- Laundry Room
Kitchen
- Portable Gas Range
- Microwave
- Dishwasher
Bedrooms and Bathrooms
- 4 Bedrooms
- En-Suite Primary Bedroom
- 3 Full Bathrooms
- Whirlpool Bathtub
Outdoor Features
- Deck
- Storage Shed
Utilities
- Cooling Available
- Forced Air Heating System
- Heating System Uses Natural Gas
Community Details
- Coyote Xing Ph 1 Subdivision
- Net Lease
Listing and Financial Details
- Assessor Parcel Number 641607477022000014
Ownership History
Purchase Details
Home Financials for this Owner
Home Financials are based on the most recent Mortgage that was taken out on this home.Purchase Details
Home Financials for this Owner
Home Financials are based on the most recent Mortgage that was taken out on this home.Purchase Details
Home Financials for this Owner
Home Financials are based on the most recent Mortgage that was taken out on this home.Purchase Details
Home Financials for this Owner
Home Financials are based on the most recent Mortgage that was taken out on this home.Purchase Details
Home Financials for this Owner
Home Financials are based on the most recent Mortgage that was taken out on this home.Purchase Details
Home Financials for this Owner
Home Financials are based on the most recent Mortgage that was taken out on this home.Purchase Details
Home Financials for this Owner
Home Financials are based on the most recent Mortgage that was taken out on this home.Similar Homes in Kouts, IN
Home Values in the Area
Average Home Value in this Area
Purchase History
| Date | Type | Sale Price | Title Company |
|---|---|---|---|
| Warranty Deed | $348,900 | Chicago Title | |
| Interfamily Deed Transfer | -- | Meridian Title Corp | |
| Warranty Deed | -- | Meridian Title Corp | |
| Warranty Deed | -- | Liberty Title | |
| Interfamily Deed Transfer | -- | None Available | |
| Warranty Deed | -- | Ticor Title Insurance | |
| Warranty Deed | -- | Chicago Title Insurance Co |
Mortgage History
| Date | Status | Loan Amount | Loan Type |
|---|---|---|---|
| Open | $331,455 | New Conventional | |
| Previous Owner | $213,794 | FHA | |
| Previous Owner | $219,434 | New Conventional | |
| Previous Owner | $191,468 | FHA | |
| Previous Owner | $149,900 | New Conventional | |
| Previous Owner | $157,410 | Purchase Money Mortgage | |
| Previous Owner | $5,000 | Unknown | |
| Previous Owner | $150,000 | Purchase Money Mortgage |
Property History
| Date | Event | Price | Change | Sq Ft Price |
|---|---|---|---|---|
| 01/31/2025 01/31/25 | Sold | $348,900 | -0.3% | $179 / Sq Ft |
| 01/05/2025 01/05/25 | Pending | -- | -- | -- |
| 12/24/2024 12/24/24 | For Sale | $349,900 | +64.0% | $179 / Sq Ft |
| 08/22/2016 08/22/16 | Sold | $213,400 | 0.0% | $109 / Sq Ft |
| 07/12/2016 07/12/16 | Pending | -- | -- | -- |
| 06/29/2016 06/29/16 | For Sale | $213,400 | +9.4% | $109 / Sq Ft |
| 04/21/2015 04/21/15 | Sold | $195,000 | 0.0% | $100 / Sq Ft |
| 04/06/2015 04/06/15 | Pending | -- | -- | -- |
| 03/05/2015 03/05/15 | For Sale | $195,000 | -- | $100 / Sq Ft |
Tax History Compared to Growth
Tax History
| Year | Tax Paid | Tax Assessment Tax Assessment Total Assessment is a certain percentage of the fair market value that is determined by local assessors to be the total taxable value of land and additions on the property. | Land | Improvement |
|---|---|---|---|---|
| 2024 | $2,319 | $282,200 | $47,800 | $234,400 |
| 2023 | $2,292 | $278,200 | $46,000 | $232,200 |
| 2022 | $2,310 | $256,000 | $46,000 | $210,000 |
| 2021 | $2,279 | $241,700 | $46,000 | $195,700 |
| 2020 | $2,182 | $240,700 | $40,000 | $200,700 |
| 2019 | $2,026 | $218,800 | $40,000 | $178,800 |
| 2018 | $1,830 | $203,700 | $40,000 | $163,700 |
| 2017 | $1,800 | $206,000 | $40,000 | $166,000 |
| 2016 | $1,677 | $195,100 | $40,200 | $154,900 |
| 2014 | $1,839 | $194,300 | $39,400 | $154,900 |
| 2013 | -- | $189,500 | $41,100 | $148,400 |
Agents Affiliated with this Home
-
Josh Biggs

Seller's Agent in 2025
Josh Biggs
Coldwell Banker Realty
25 in this area
95 Total Sales
-
Mandie Biggs

Seller Co-Listing Agent in 2025
Mandie Biggs
Coldwell Banker Realty
(219) 508-3615
11 in this area
32 Total Sales
-
Lisa Moore

Buyer's Agent in 2025
Lisa Moore
Listing Leaders
(219) 405-8464
14 in this area
76 Total Sales
-
Karl Wehle

Seller's Agent in 2016
Karl Wehle
Realty Executives
(219) 796-3983
71 in this area
523 Total Sales
-
Jason Chatwell

Seller's Agent in 2015
Jason Chatwell
The Chatwell Group Real Estate
(219) 465-8819
21 in this area
77 Total Sales
Map
Source: Northwest Indiana Association of REALTORS®
MLS Number: GNR366998
APN: 64-16-07-477-022.000-014
- 483 Blackstone Ct
- 403 N Main St
- 301 S Rose Ave
- 409 W Fairoaks Dr
- 615 N Main St
- 0 W Fairoaks Dr
- 211 Melody Ln
- 408 S Pleasant Dr
- 707 Wesley Rd
- 718 W Elizabeth St
- 494 Blackstone Ct
- 604 S Maple St
- 702 W Jefferson St
- 609 W Jefferson St
- 0 Vanessa Way Unit GNR544729
- 0 Sharyn St Unit GNR544737
- 0 Sharyn St Unit GNR544741
- 0 Sharyn St Unit GNR544743
- 1205 S Main St
- 161 Shenandoah Ct
