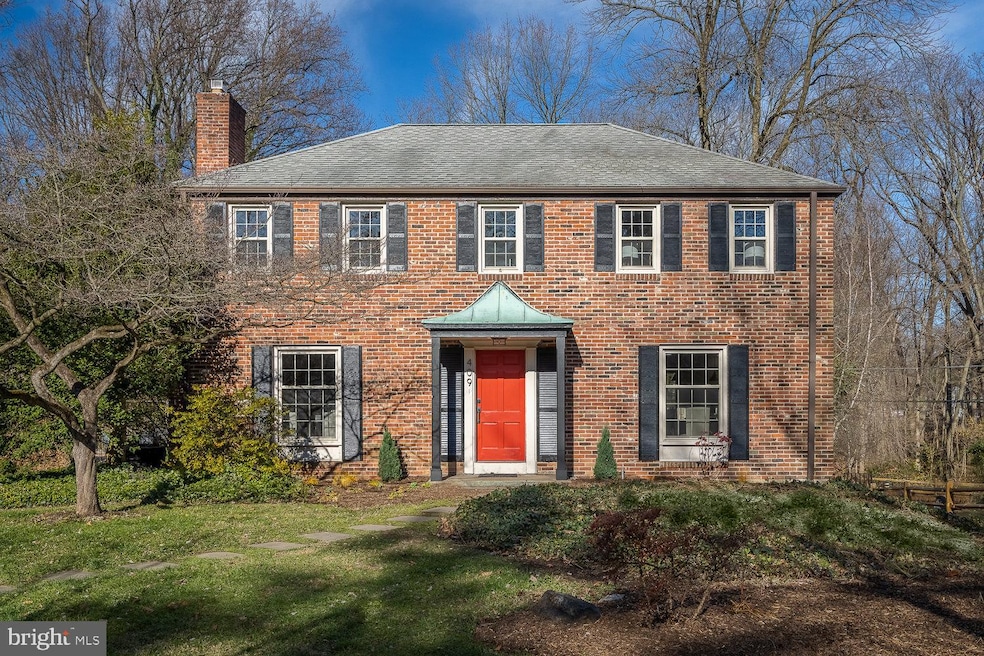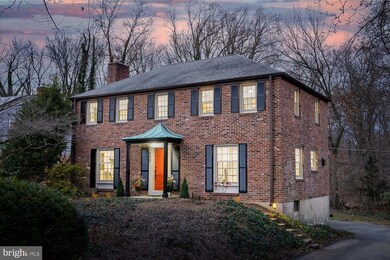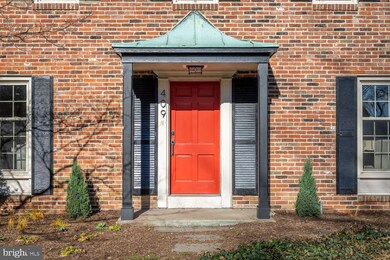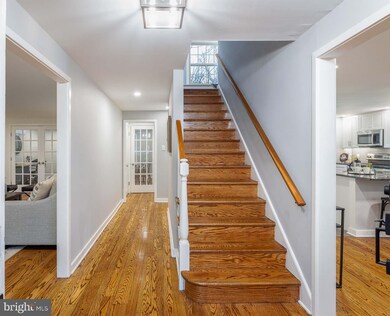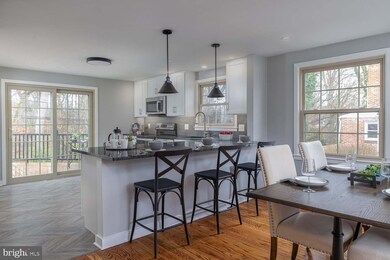
409 Drew Ave Swarthmore, PA 19081
Highlights
- Colonial Architecture
- Deck
- 2 Car Attached Garage
- Swarthmore-Rutledge School Rated A
- No HOA
- 5-minute walk to Paulson Park
About This Home
As of January 2021Wrap this beautiful home up for the holidays. Another R.S. Lee transformation is being offered for sale on a treasured cul-de-sac in Swarthmore. This tastefully renovated and redesigned home comes complete with 4 bedrooms, 2.5 bath home with a family room, finished basement and 2 attached garages. When you enter into this very bright center hall colonial you are greeted with refinished hardwood floors throughout. To the right, you will see the open floor plan dining room and kitchen with white shaker cabinets, GE stainless appliances, granite countertops and a new sliding glass door to the new deck overlooking the private woods. To the left you will find the large living room with a fireplace and French doors to the family room with gorgeous views and light. The second floor has a large landing complete with a laundry room closet and a window seat. The master bedroom has a walk-in closet and a new master bath with a large stall shower. The second floor also has three more spacious bedrooms with double closets and a crisp new hall bath. The basement has been renovated for extra space for gatherings or a home office. Don't miss your opportunity to enjoy living in this walking town of Swarthmore with a town center, swim club, Septa train station, Swarthmore Rutledge elementary school, pre-schools, day cares and the lovely Swarthmore College campus.
Home Details
Home Type
- Single Family
Est. Annual Taxes
- $13,028
Year Built
- Built in 1958
Lot Details
- 9,757 Sq Ft Lot
- Lot Dimensions are 57.35 x 139.00
Parking
- 2 Car Attached Garage
- Rear-Facing Garage
- Driveway
Home Design
- Colonial Architecture
- Brick Exterior Construction
Interior Spaces
- 2,366 Sq Ft Home
- Property has 2 Levels
- Brick Fireplace
- Family Room
- Living Room
- Dining Room
- Basement Fills Entire Space Under The House
Bedrooms and Bathrooms
- 4 Bedrooms
- En-Suite Primary Bedroom
Laundry
- Laundry Room
- Laundry on upper level
Outdoor Features
- Deck
Schools
- Swarthmore-Rutledge Elementary School
- Strath Haven Middle School
- Strath Haven High School
Utilities
- Forced Air Heating and Cooling System
- Heating System Uses Oil
- 200+ Amp Service
- Electric Water Heater
Community Details
- No Home Owners Association
Listing and Financial Details
- Tax Lot 053-000
- Assessor Parcel Number 43-00-00447-18
Ownership History
Purchase Details
Home Financials for this Owner
Home Financials are based on the most recent Mortgage that was taken out on this home.Purchase Details
Home Financials for this Owner
Home Financials are based on the most recent Mortgage that was taken out on this home.Purchase Details
Similar Homes in the area
Home Values in the Area
Average Home Value in this Area
Purchase History
| Date | Type | Sale Price | Title Company |
|---|---|---|---|
| Deed | $660,000 | H&H Settlement Services | |
| Deed | $400,000 | H&H Settlement Services Llc | |
| Quit Claim Deed | -- | -- |
Mortgage History
| Date | Status | Loan Amount | Loan Type |
|---|---|---|---|
| Open | $528,000 | New Conventional |
Property History
| Date | Event | Price | Change | Sq Ft Price |
|---|---|---|---|---|
| 01/22/2021 01/22/21 | Sold | $660,000 | +3.2% | $279 / Sq Ft |
| 12/07/2020 12/07/20 | Pending | -- | -- | -- |
| 12/04/2020 12/04/20 | For Sale | $639,500 | +59.9% | $270 / Sq Ft |
| 10/09/2020 10/09/20 | Sold | $400,000 | 0.0% | $169 / Sq Ft |
| 09/11/2020 09/11/20 | Pending | -- | -- | -- |
| 09/08/2020 09/08/20 | For Sale | $399,900 | -- | $169 / Sq Ft |
Tax History Compared to Growth
Tax History
| Year | Tax Paid | Tax Assessment Tax Assessment Total Assessment is a certain percentage of the fair market value that is determined by local assessors to be the total taxable value of land and additions on the property. | Land | Improvement |
|---|---|---|---|---|
| 2024 | $13,937 | $386,760 | $116,020 | $270,740 |
| 2023 | $13,397 | $386,760 | $116,020 | $270,740 |
| 2022 | $13,043 | $386,760 | $116,020 | $270,740 |
| 2021 | $21,243 | $386,760 | $116,020 | $270,740 |
| 2020 | $13,028 | $223,300 | $83,320 | $139,980 |
| 2019 | $12,700 | $223,300 | $83,320 | $139,980 |
| 2018 | $12,490 | $223,300 | $0 | $0 |
| 2017 | $12,209 | $223,300 | $0 | $0 |
| 2016 | $1,225 | $223,300 | $0 | $0 |
| 2015 | $1,250 | $223,300 | $0 | $0 |
| 2014 | $1,250 | $223,300 | $0 | $0 |
Agents Affiliated with this Home
-
Becky Hansen

Seller's Agent in 2021
Becky Hansen
BHHS Fox & Roach
(610) 247-9388
57 in this area
72 Total Sales
-
Lee Kernen
L
Buyer's Agent in 2021
Lee Kernen
BHHS Fox & Roach
(215) 704-4356
3 in this area
16 Total Sales
-
Dave Welsh
D
Buyer's Agent in 2020
Dave Welsh
BHHS Fox & Roach
(610) 566-3000
21 in this area
28 Total Sales
Map
Source: Bright MLS
MLS Number: PADE527758
APN: 43-00-00447-18
- 540 Westminster Ave
- 691 Willow Bend Dr
- 729 Milmont Ave
- 721 Brookside Ave
- 1115 Muhlenberg Ave
- 329 Dickinson Ave
- 204 Villanova Avenue Cir
- 608 Milmont Ave
- 661 Schoolside Ln
- 110 Park Ave Unit 350
- 110 Park Ave Unit 320
- 110 Park Ave Unit 370
- 110 Park Ave Unit 430
- 110 Park Ave Unit 460
- 110 Park Ave Unit 360
- 110 Park Ave Unit 410
- 110 Park Ave Unit 380
- 110 Park Ave Unit 330
- 110 Park Ave Unit 310
- 110 Park Ave Unit 470
