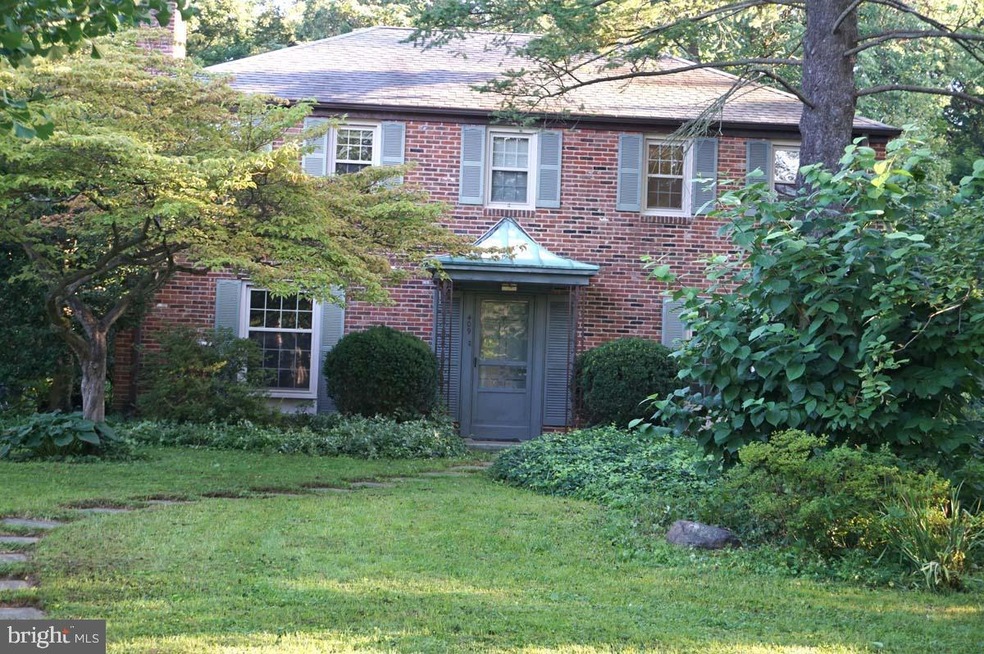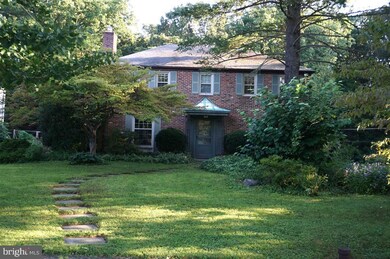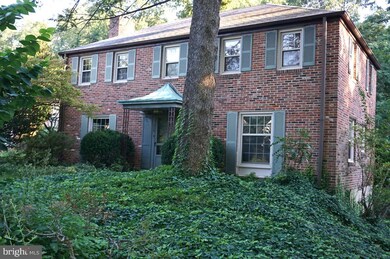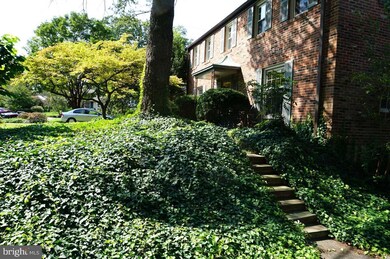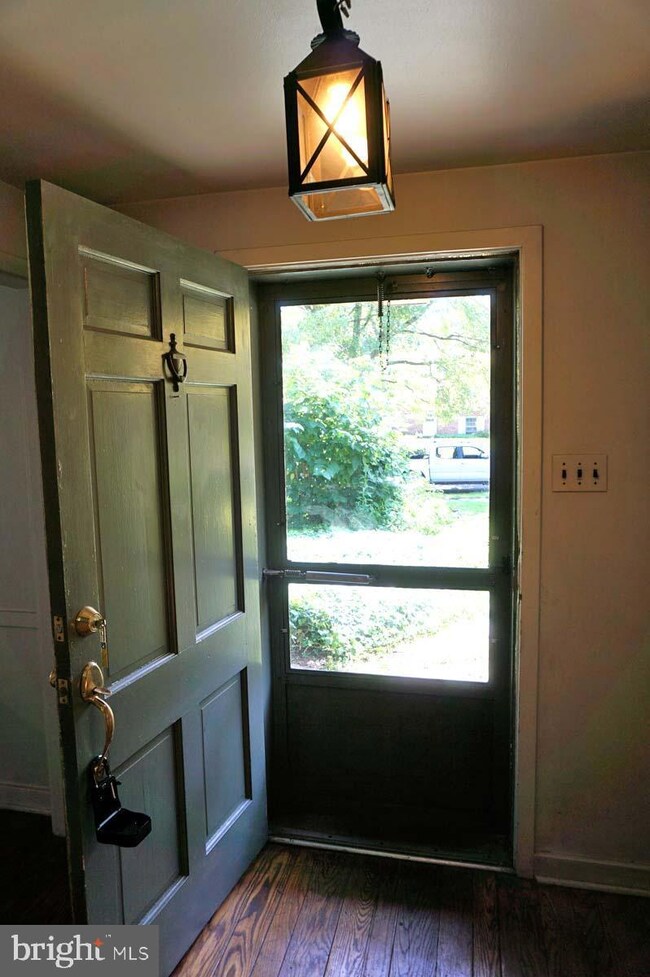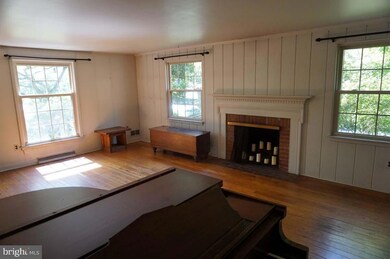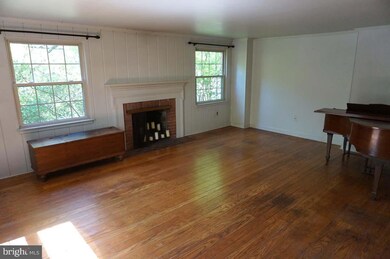
409 Drew Ave Swarthmore, PA 19081
Highlights
- Colonial Architecture
- Wood Flooring
- No HOA
- Swarthmore-Rutledge School Rated A
- 1 Fireplace
- 5-minute walk to Paulson Park
About This Home
As of January 2021Pictures coming Tuesday 9/8 morning. This family has enjoyed this wonderful home for 53 years. The home is located on a quaint cul-de-sac in Swarthmore. A truly treasured slice of Swarthmore that many generations have enjoyed. This 4 bedroom, 2 1/2 bath home with family room, central air and 2 car attached garage is being sold in "as is" condition and is priced accordingly. The space is there, just bring your upgrading ideas and make this your home. Buyer is responsible for the Swarthmore Borough use and occupancy requirements and removing all personal property. This property is located near a school property which includes playing fields, a track and playgrounds. Enjoy living in this walking town of Swarthmore with the town center, swim club, Septa train station, Swarthmore Rutledge elementary school, pre-schools, day cares and the lovely Swarthmore College campus.
Home Details
Home Type
- Single Family
Year Built
- Built in 1958
Lot Details
- 9,757 Sq Ft Lot
- Lot Dimensions are 57x139
- Property is in below average condition
Parking
- 2 Car Attached Garage
- Rear-Facing Garage
- Driveway
Home Design
- Colonial Architecture
- Brick Exterior Construction
- Asbestos Shingle Roof
- Asbestos
Interior Spaces
- 2,366 Sq Ft Home
- Property has 2 Levels
- 1 Fireplace
- Family Room
- Living Room
- Dining Room
- Laundry on main level
Flooring
- Wood
- Carpet
- Ceramic Tile
Bedrooms and Bathrooms
- 4 Bedrooms
- En-Suite Primary Bedroom
Basement
- Basement Fills Entire Space Under The House
- Garage Access
Schools
- Swart-Rutl Elementary School
- Strath Haven Middle School
- Strath Haven High School
Utilities
- Forced Air Heating and Cooling System
- Heating System Uses Oil
- Electric Water Heater
Community Details
- No Home Owners Association
Listing and Financial Details
- Assessor Parcel Number 43-00-00447-18
Ownership History
Purchase Details
Home Financials for this Owner
Home Financials are based on the most recent Mortgage that was taken out on this home.Purchase Details
Home Financials for this Owner
Home Financials are based on the most recent Mortgage that was taken out on this home.Purchase Details
Similar Homes in Swarthmore, PA
Home Values in the Area
Average Home Value in this Area
Purchase History
| Date | Type | Sale Price | Title Company |
|---|---|---|---|
| Deed | $660,000 | H&H Settlement Services | |
| Deed | $400,000 | H&H Settlement Services Llc | |
| Quit Claim Deed | -- | -- |
Mortgage History
| Date | Status | Loan Amount | Loan Type |
|---|---|---|---|
| Open | $528,000 | New Conventional |
Property History
| Date | Event | Price | Change | Sq Ft Price |
|---|---|---|---|---|
| 01/22/2021 01/22/21 | Sold | $660,000 | +3.2% | $279 / Sq Ft |
| 12/07/2020 12/07/20 | Pending | -- | -- | -- |
| 12/04/2020 12/04/20 | For Sale | $639,500 | +59.9% | $270 / Sq Ft |
| 10/09/2020 10/09/20 | Sold | $400,000 | 0.0% | $169 / Sq Ft |
| 09/11/2020 09/11/20 | Pending | -- | -- | -- |
| 09/08/2020 09/08/20 | For Sale | $399,900 | -- | $169 / Sq Ft |
Tax History Compared to Growth
Tax History
| Year | Tax Paid | Tax Assessment Tax Assessment Total Assessment is a certain percentage of the fair market value that is determined by local assessors to be the total taxable value of land and additions on the property. | Land | Improvement |
|---|---|---|---|---|
| 2024 | $13,937 | $386,760 | $116,020 | $270,740 |
| 2023 | $13,397 | $386,760 | $116,020 | $270,740 |
| 2022 | $13,043 | $386,760 | $116,020 | $270,740 |
| 2021 | $21,243 | $386,760 | $116,020 | $270,740 |
| 2020 | $13,028 | $223,300 | $83,320 | $139,980 |
| 2019 | $12,700 | $223,300 | $83,320 | $139,980 |
| 2018 | $12,490 | $223,300 | $0 | $0 |
| 2017 | $12,209 | $223,300 | $0 | $0 |
| 2016 | $1,225 | $223,300 | $0 | $0 |
| 2015 | $1,250 | $223,300 | $0 | $0 |
| 2014 | $1,250 | $223,300 | $0 | $0 |
Agents Affiliated with this Home
-
Becky Hansen

Seller's Agent in 2021
Becky Hansen
BHHS Fox & Roach
(610) 247-9388
57 in this area
72 Total Sales
-
Lee Kernen
L
Buyer's Agent in 2021
Lee Kernen
BHHS Fox & Roach
(215) 704-4356
3 in this area
16 Total Sales
-
Dave Welsh
D
Buyer's Agent in 2020
Dave Welsh
BHHS Fox & Roach
(610) 566-3000
21 in this area
28 Total Sales
Map
Source: Bright MLS
MLS Number: PADE526782
APN: 43-00-00447-18
- 540 Westminster Ave
- 691 Willow Bend Dr
- 729 Milmont Ave
- 721 Brookside Ave
- 1115 Muhlenberg Ave
- 329 Dickinson Ave
- 204 Villanova Avenue Cir
- 608 Milmont Ave
- 661 Schoolside Ln
- 110 Park Ave Unit 350
- 110 Park Ave Unit 320
- 110 Park Ave Unit 370
- 110 Park Ave Unit 430
- 110 Park Ave Unit 460
- 110 Park Ave Unit 360
- 110 Park Ave Unit 410
- 110 Park Ave Unit 380
- 110 Park Ave Unit 330
- 110 Park Ave Unit 310
- 110 Park Ave Unit 470
