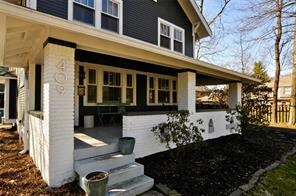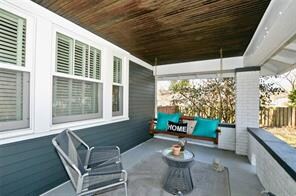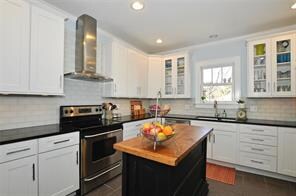
409 E 48th St Indianapolis, IN 46205
Meridian Kessler NeighborhoodHighlights
- Traditional Architecture
- Formal Dining Room
- Woodwork
- Wood Flooring
- 2 Car Detached Garage
- Programmable Thermostat
About This Home
As of May 2024Situated on a quiet street and a large lot in the heart of Meridian Kessler just blocks from 49th and Penn and a block from CFI School 70, this 4 bedroom home has many conveniences and is fully updated. A large backyard with a playset, kids play house, a brick patio and large deck connect to an adjacent new two car garage with a finished second level. Inside the home has all new electrical and plumbing as it has been updated with a modern kitchen, master suite with walk in closet, second level laundry room and new kids bath. All new exterior siding and top of the line Marvin windows. A finished basement and finished attic give additional room to be at home in this wonderful neighborhood.
Last Agent to Sell the Property
Onyx and East, LLC License #RB14039259 Listed on: 02/14/2019
Last Buyer's Agent
Matt King
F.C. Tucker Company

Home Details
Home Type
- Single Family
Est. Annual Taxes
- $4,622
Year Built
- Built in 1915
Lot Details
- 0.31 Acre Lot
- Back Yard Fenced
- Sprinkler System
Parking
- 2 Car Detached Garage
- Driveway
Home Design
- Traditional Architecture
- Block Foundation
- Cement Siding
Interior Spaces
- Woodwork
- Window Screens
- Living Room with Fireplace
- Formal Dining Room
- Den with Fireplace
- Wood Flooring
- Finished Basement
- Basement Lookout
- Permanent Attic Stairs
Kitchen
- Electric Oven
- Dishwasher
- Disposal
Bedrooms and Bathrooms
- 4 Bedrooms
Laundry
- Dryer
- Washer
Home Security
- Security System Leased
- Fire and Smoke Detector
Outdoor Features
- Playground
Utilities
- Forced Air Heating and Cooling System
- Heat Pump System
- Programmable Thermostat
- Gas Water Heater
Community Details
- A V Browns E Meridian Subdivision
Listing and Financial Details
- Assessor Parcel Number 490612229084000801
Ownership History
Purchase Details
Home Financials for this Owner
Home Financials are based on the most recent Mortgage that was taken out on this home.Purchase Details
Home Financials for this Owner
Home Financials are based on the most recent Mortgage that was taken out on this home.Purchase Details
Home Financials for this Owner
Home Financials are based on the most recent Mortgage that was taken out on this home.Similar Homes in Indianapolis, IN
Home Values in the Area
Average Home Value in this Area
Purchase History
| Date | Type | Sale Price | Title Company |
|---|---|---|---|
| Warranty Deed | $1,100,000 | Enterprise Title | |
| Warranty Deed | $685,000 | Title Services, Llc | |
| Deed | -- | -- |
Mortgage History
| Date | Status | Loan Amount | Loan Type |
|---|---|---|---|
| Open | $760,550 | New Conventional | |
| Closed | $760,550 | Credit Line Revolving | |
| Previous Owner | $685,000 | Adjustable Rate Mortgage/ARM | |
| Previous Owner | $400,000 | No Value Available | |
| Previous Owner | -- | No Value Available | |
| Previous Owner | $350,000 | New Conventional | |
| Previous Owner | $266,000 | New Conventional | |
| Previous Owner | $25,000 | Credit Line Revolving | |
| Previous Owner | $270,000 | New Conventional | |
| Previous Owner | $60,000 | Credit Line Revolving | |
| Previous Owner | $30,000 | Credit Line Revolving |
Property History
| Date | Event | Price | Change | Sq Ft Price |
|---|---|---|---|---|
| 05/17/2024 05/17/24 | Sold | $1,100,000 | +7.3% | $262 / Sq Ft |
| 04/05/2024 04/05/24 | Pending | -- | -- | -- |
| 04/03/2024 04/03/24 | For Sale | $1,025,000 | +49.6% | $244 / Sq Ft |
| 05/10/2019 05/10/19 | Sold | $685,000 | -5.5% | $169 / Sq Ft |
| 03/28/2019 03/28/19 | Pending | -- | -- | -- |
| 03/08/2019 03/08/19 | Price Changed | $725,000 | -1.9% | $179 / Sq Ft |
| 02/14/2019 02/14/19 | For Sale | $739,000 | -- | $183 / Sq Ft |
Tax History Compared to Growth
Tax History
| Year | Tax Paid | Tax Assessment Tax Assessment Total Assessment is a certain percentage of the fair market value that is determined by local assessors to be the total taxable value of land and additions on the property. | Land | Improvement |
|---|---|---|---|---|
| 2024 | $8,361 | $691,300 | $94,800 | $596,500 |
| 2023 | $8,361 | $678,500 | $94,800 | $583,700 |
| 2022 | $8,193 | $646,500 | $94,800 | $551,700 |
| 2021 | $7,534 | $623,800 | $57,300 | $566,500 |
| 2020 | $7,417 | $611,600 | $57,300 | $554,300 |
| 2019 | $5,253 | $423,200 | $57,300 | $365,900 |
| 2018 | $5,155 | $411,400 | $57,300 | $354,100 |
| 2017 | $4,624 | $418,900 | $57,300 | $361,600 |
| 2016 | $4,581 | $425,500 | $57,300 | $368,200 |
| 2014 | $4,356 | $400,100 | $57,300 | $342,800 |
| 2013 | $1,998 | $329,500 | $57,300 | $272,200 |
Agents Affiliated with this Home
-
Matt King

Seller's Agent in 2024
Matt King
F.C. Tucker Company
(317) 313-5533
63 in this area
214 Total Sales
-
Adam Corya

Buyer's Agent in 2024
Adam Corya
Carpenter, REALTORS®
(317) 460-6514
4 in this area
143 Total Sales
-
Eric Jefferson

Seller's Agent in 2019
Eric Jefferson
Onyx and East, LLC
(317) 443-8852
89 Total Sales
Map
Source: MIBOR Broker Listing Cooperative®
MLS Number: MBR21618335
APN: 49-06-12-229-084.000-801
- 4720 Central Ave
- 402 E 46th St
- 4912 Central Ave
- 150 E 46th St
- 4902 N Park Ave
- 4527 Central Ave
- 4621 N Meridian St
- 5002 Broadway St
- 5157 N New Jersey St
- 5136 Broadway St
- 140 E 44th St
- 525 E 52nd St
- 4616 Carrollton Ave
- 114 E 44th St
- 4815 Carrollton Ave
- 5219 N New Jersey St
- 4619 Carrollton Ave
- 4410 N Pennsylvania St
- 5050 Carrollton Ave
- 5015 Carrollton Ave






