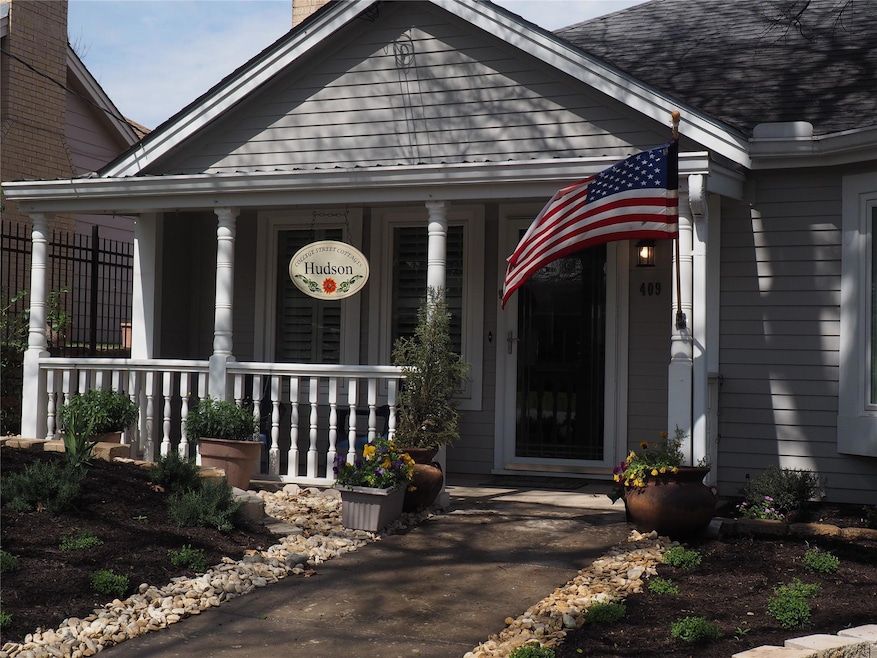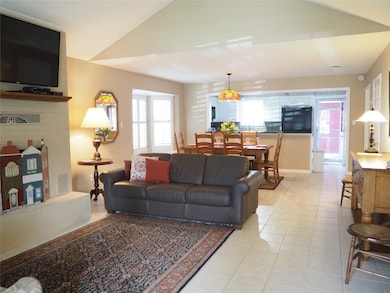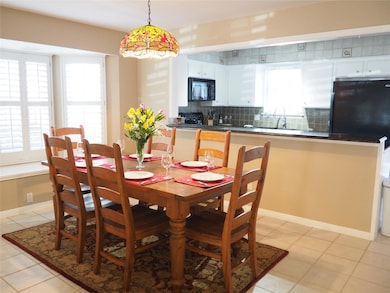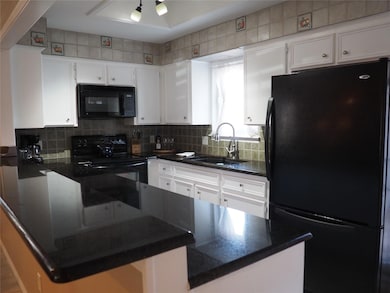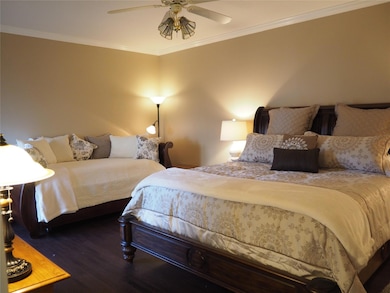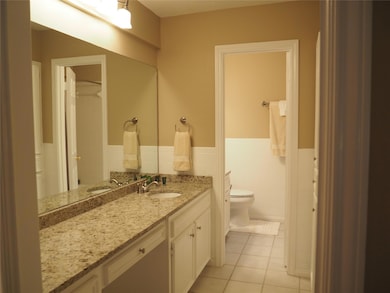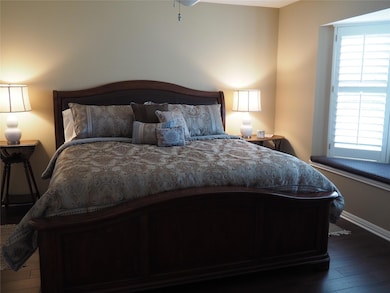409 E 6th St Georgetown, TX 78626
Highlights
- Two Primary Bedrooms
- Granite Countertops
- 2 Car Attached Garage
- Open Floorplan
- No HOA
- Uncovered Courtyard
About This Home
This immaculately clean two bedroom two bath unit is waiting for you! Its ideal location is walking distance to the wonderful historic Georgetown square. Enjoy the quiet neighborhood atmosphere. Lovely back patio - garage parking - oversized bedrooms - open floor plan. The fireplace isn't functional, but central heat and air are well maintained. One small dog OK - no cats firm. $350 non-refundable pet fee. Verifiable monthly income of $5985, clean rental history, reasonable credit, no smoking, no criminal history. Available now!
Listing Agent
Paula Thomas Real Estate Group Brokerage Phone: (512) 864-1345 License #0604782 Listed on: 07/11/2025
Home Details
Home Type
- Single Family
Est. Annual Taxes
- $6,629
Year Built
- Built in 1984 | Remodeled
Lot Details
- 4,500 Sq Ft Lot
- South Facing Home
- Wrought Iron Fence
- Back Yard Fenced
Parking
- 2 Car Attached Garage
- Rear-Facing Garage
- Driveway
Home Design
- Slab Foundation
- Composition Roof
- Wood Siding
Interior Spaces
- 1,383 Sq Ft Home
- 1-Story Property
- Open Floorplan
- Ceiling Fan
- Blinds
- Tile Flooring
- Fire and Smoke Detector
- Washer and Dryer
Kitchen
- Free-Standing Electric Range
- Microwave
- Dishwasher
- Granite Countertops
- Disposal
Bedrooms and Bathrooms
- 2 Main Level Bedrooms
- Double Master Bedroom
- 2 Full Bathrooms
Accessible Home Design
- No Interior Steps
Outdoor Features
- Uncovered Courtyard
- Patio
Schools
- Annie Purl Elementary School
- James Tippit Middle School
- Georgetown High School
Utilities
- Central Heating and Cooling System
- Vented Exhaust Fan
- Electric Water Heater
- High Speed Internet
- Cable TV Available
Listing and Financial Details
- Security Deposit $1,900
- Tenant pays for all utilities, pest control
- The owner pays for HVAC maintenance, repairs, roof maintenance, taxes
- 12 Month Lease Term
- $60 Application Fee
- Assessor Parcel Number 20995500010005
- Tax Block 31
Community Details
Overview
- No Home Owners Association
- Glasscock Add Subdivision
Pet Policy
- Pet Size Limit
- Dogs Allowed
- Breed Restrictions
- Small pets allowed
Map
Source: Unlock MLS (Austin Board of REALTORS®)
MLS Number: 2987103
APN: R051252
- 403 E 4th St
- 508 S Walnut St
- 211 E 5th St
- 515 E 8th St
- 510 S Church St
- 1210 S Myrtle St
- 904 S Walnut St
- 1008 E 3rd St
- 1211 S Church St
- 1103 S Rock St
- 810 E University Ave
- 302 Martin Luther King St
- 214 W University Ave
- 300 San Gabriel Village Blvd Unit 423
- 300 San Gabriel Village Blvd Unit 721
- 300 San Gabriel Village Blvd Unit 523
- 300 San Gabriel Village Blvd Unit 612
- 300 San Gabriel Village Blvd Unit 210
- 1407 S Myrtle St
- 302 W University Ave
- 206 E 6th St
- 407 S Church St Unit A
- 407 S Church St Unit B
- 207 E 2nd St
- 301 Windridge Village Cove
- 109 W 2nd St
- 302 Windridge Village Cove
- 215 S Rock St
- 304 Windridge Village Cove
- 302 W 3rd St
- 202 S College St Unit 8
- 202 S College St Unit 10
- 1103 E 3rd St
- 1106B E 7th St Unit B
- 179 S Holly St
- 116 S Holly St
- 105 N Austin Ave
- 102 Scenic Dr
