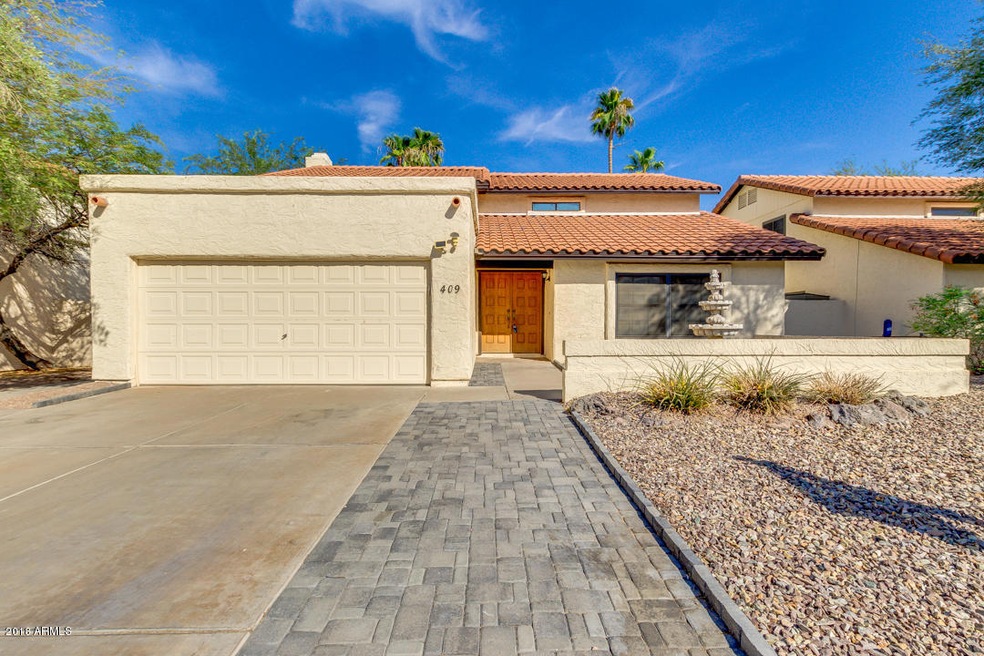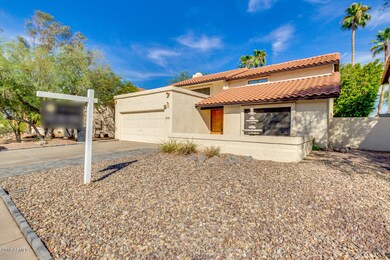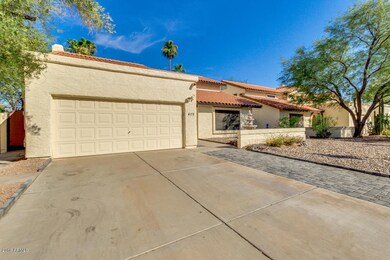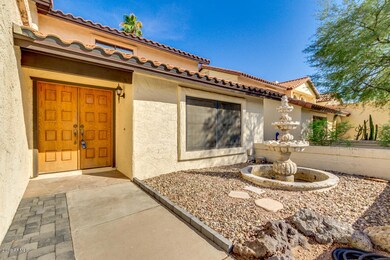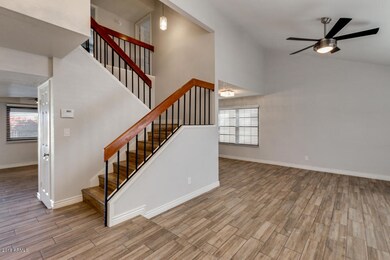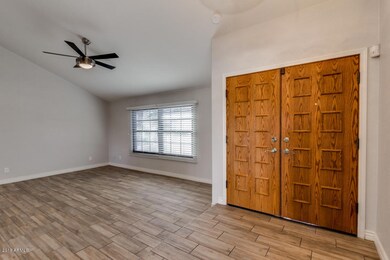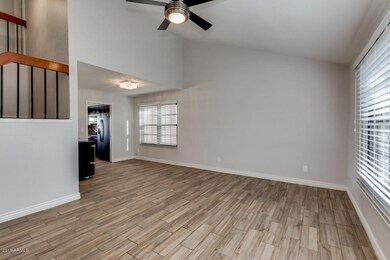
409 E Barbara Dr Tempe, AZ 85281
North Tempe NeighborhoodHighlights
- Private Pool
- Covered patio or porch
- Double Pane Windows
- 0.13 Acre Lot
- Eat-In Kitchen
- Wet Bar
About This Home
As of September 2018Immaculate & remodeled beauty, porcelain wood look tile, all cabinets, quartz countertops & appliances including refrigerator, washer & dryer! Exquisite master suite, custom tiled shower, upstairs flooring wood grain laminate flooring including guest bedrooms. Large guest bedrooms with remodeled guest bathroom. Powder room remodeled, full interior paint, blinds. Remodeled pool, extended covered patio, mature trees backing to greenbelt... no neighbors behind you! Excellent location close to ASU, Sky Harbor Airport and south Scottsdale for shopping/dining & entertainment!
Last Agent to Sell the Property
Realty ONE Group License #BR041895000 Listed on: 07/26/2018
Home Details
Home Type
- Single Family
Est. Annual Taxes
- $3,176
Year Built
- Built in 1981
Lot Details
- 5,837 Sq Ft Lot
- Block Wall Fence
- Front and Back Yard Sprinklers
- Grass Covered Lot
HOA Fees
- $49 Monthly HOA Fees
Parking
- 2 Car Garage
- Garage Door Opener
Home Design
- Wood Frame Construction
- Tile Roof
- Block Exterior
- Stucco
Interior Spaces
- 2,273 Sq Ft Home
- 2-Story Property
- Wet Bar
- Double Pane Windows
- Family Room with Fireplace
- Security System Owned
- Eat-In Kitchen
- Washer and Dryer Hookup
Flooring
- Laminate
- Tile
Bedrooms and Bathrooms
- 3 Bedrooms
- Remodeled Bathroom
- Primary Bathroom is a Full Bathroom
- 2.5 Bathrooms
- Dual Vanity Sinks in Primary Bathroom
- Bathtub With Separate Shower Stall
Pool
- Private Pool
- Diving Board
Outdoor Features
- Covered patio or porch
Schools
- Cecil Shamley Elementary School
- Mckemy Middle School
- Mcclintock High School
Utilities
- Zoned Heating and Cooling System
- Heating System Uses Natural Gas
- High Speed Internet
- Cable TV Available
Listing and Financial Details
- Home warranty included in the sale of the property
- Tax Lot 114
- Assessor Parcel Number 132-02-116
Community Details
Overview
- Association fees include ground maintenance
- Marlborough Association, Phone Number (480) 759-4945
- Marlborough Park Estates Subdivision
Recreation
- Bike Trail
Ownership History
Purchase Details
Home Financials for this Owner
Home Financials are based on the most recent Mortgage that was taken out on this home.Purchase Details
Home Financials for this Owner
Home Financials are based on the most recent Mortgage that was taken out on this home.Purchase Details
Purchase Details
Purchase Details
Home Financials for this Owner
Home Financials are based on the most recent Mortgage that was taken out on this home.Similar Homes in the area
Home Values in the Area
Average Home Value in this Area
Purchase History
| Date | Type | Sale Price | Title Company |
|---|---|---|---|
| Warranty Deed | $425,000 | Landmark Title Assurance Age | |
| Warranty Deed | $300,000 | Stewart Title & Tr Phoenix | |
| Interfamily Deed Transfer | -- | None Available | |
| Cash Sale Deed | $232,000 | Capital Title Agency Inc | |
| Warranty Deed | $157,000 | Old Republic Title Agency |
Mortgage History
| Date | Status | Loan Amount | Loan Type |
|---|---|---|---|
| Open | $100,000 | Credit Line Revolving | |
| Open | $401,600 | New Conventional | |
| Closed | $405,000 | New Conventional | |
| Closed | $405,650 | New Conventional | |
| Closed | $403,750 | New Conventional | |
| Previous Owner | $270,000 | New Conventional | |
| Previous Owner | $133,450 | New Conventional |
Property History
| Date | Event | Price | Change | Sq Ft Price |
|---|---|---|---|---|
| 09/12/2018 09/12/18 | Sold | $425,000 | 0.0% | $187 / Sq Ft |
| 07/31/2018 07/31/18 | Pending | -- | -- | -- |
| 07/26/2018 07/26/18 | For Sale | $425,000 | +41.7% | $187 / Sq Ft |
| 09/11/2015 09/11/15 | Sold | $300,000 | -6.3% | $132 / Sq Ft |
| 08/13/2015 08/13/15 | Pending | -- | -- | -- |
| 07/28/2015 07/28/15 | Price Changed | $320,000 | -4.5% | $141 / Sq Ft |
| 07/06/2015 07/06/15 | For Sale | $335,000 | -- | $147 / Sq Ft |
Tax History Compared to Growth
Tax History
| Year | Tax Paid | Tax Assessment Tax Assessment Total Assessment is a certain percentage of the fair market value that is determined by local assessors to be the total taxable value of land and additions on the property. | Land | Improvement |
|---|---|---|---|---|
| 2025 | $3,049 | $33,018 | -- | -- |
| 2024 | $3,158 | $31,446 | -- | -- |
| 2023 | $3,158 | $52,620 | $10,520 | $42,100 |
| 2022 | $3,016 | $36,680 | $7,330 | $29,350 |
| 2021 | $3,076 | $36,360 | $7,270 | $29,090 |
| 2020 | $2,974 | $35,760 | $7,150 | $28,610 |
| 2019 | $2,917 | $32,630 | $6,520 | $26,110 |
| 2018 | $3,274 | $32,100 | $6,420 | $25,680 |
| 2017 | $3,176 | $29,850 | $5,970 | $23,880 |
| 2016 | $3,154 | $29,830 | $5,960 | $23,870 |
| 2015 | $3,029 | $27,400 | $5,480 | $21,920 |
Agents Affiliated with this Home
-
Donald Galloway Jr

Seller's Agent in 2018
Donald Galloway Jr
Realty One Group
(480) 694-3555
74 Total Sales
-
Paula Cotton

Buyer's Agent in 2018
Paula Cotton
Beacon Property Solutions
(602) 317-5649
33 Total Sales
-
P
Buyer's Agent in 2018
Paula Eggleston
Lifestyle Realty
-
A
Seller's Agent in 2015
Annie Cole
RE/MAX
Map
Source: Arizona Regional Multiple Listing Service (ARMLS)
MLS Number: 5798751
APN: 132-02-116
- 401 E Barbara Dr
- 1549 N La Rosa Dr
- 1658 N Sierra Vista Dr
- 2100 N Normal Ave
- 2111 N Van Ness Ave
- 925 N College Ave Unit E119
- 207 E Papago Dr
- 1006 E Weber Dr
- 2107 N Campo Allegre Dr
- 925 E Henry St
- 1061 E Susan Ln
- 1004 E Tempe Dr
- 609 E Mesquite Cir Unit D-132
- 609 E Mesquite Cir Unit D133
- 609 E Mesquite Cir Unit D 131
- 1016 E Tempe Dr
- 954 E Henry St
- 700 E Mesquite Cir Unit O210
- 700 E Mesquite Cir Unit J135
- 700 E Mesquite Cir Unit N125
