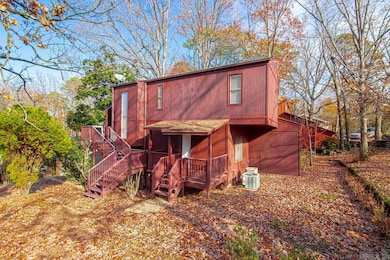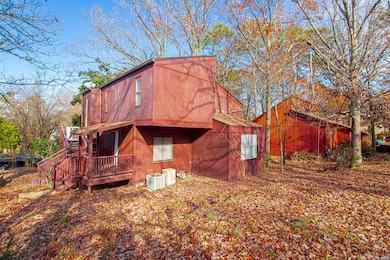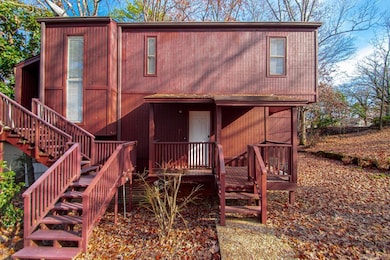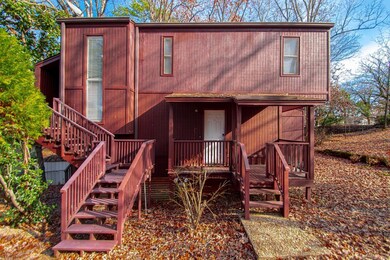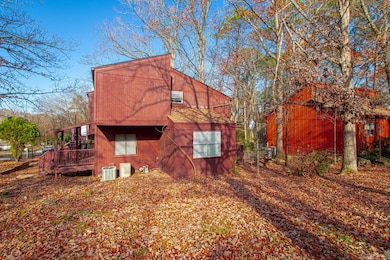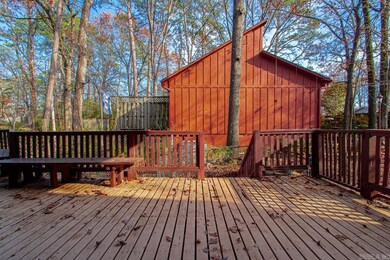
409 Elmridge Dr Little Rock, AR 72211
Walnut Valley NeighborhoodHighlights
- Deck
- Vaulted Ceiling
- Corner Lot
- Contemporary Architecture
- Main Floor Primary Bedroom
- Granite Countertops
About This Home
As of March 2025Charming Split-Level on a Corner Lot!, Welcome to your dream home! This captivating split-level gem offers the perfect blend of comfort, style, and modern amenities. Nestled on a picturesque corner lot, this residence boasts 3 spacious bedrooms and 2 full baths, providing ample space for family and guests alike. Step inside and be greeted by a warm and inviting atmosphere. The separate dining room. Natural light pours through the insulated windows and doors, enhancing the home's energy efficiency and inviting warmth. The attic turbo vent ensures a comfortable climate year-round, making this home a true sanctuary. Venture outside to discover your private oasis. The expansive deck and charming porch are ideal for outdoor entertaining, whether it’s summer barbecues or quiet evenings under the stars. The PVC fence provides privacy, while the thoughtfully designed landscaping adds to the home’s curb appeal. Don’t miss out on this opportunity to make this charming split-level retreat your own! Schedule a showing today and step into the next chapter of your life in this delightful home. Your dream home awaits!
Home Details
Home Type
- Single Family
Est. Annual Taxes
- $2,100
Year Built
- Built in 1973
Lot Details
- 0.3 Acre Lot
- Vinyl Fence
- Corner Lot
- Level Lot
Parking
- Parking Pad
Home Design
- Contemporary Architecture
- Split Level Home
- Frame Construction
- Composition Roof
Interior Spaces
- 1,787 Sq Ft Home
- Vaulted Ceiling
- Ceiling Fan
- Low Emissivity Windows
- Insulated Windows
- Window Treatments
- Insulated Doors
- Formal Dining Room
- Crawl Space
- Attic Ventilator
- Fire and Smoke Detector
Kitchen
- Breakfast Bar
- Electric Range
- Stove
- Plumbed For Ice Maker
- Dishwasher
- Granite Countertops
- Disposal
Flooring
- Tile
- Luxury Vinyl Tile
Bedrooms and Bathrooms
- 3 Bedrooms
- Primary Bedroom on Main
- Walk-In Closet
- 2 Full Bathrooms
Laundry
- Laundry Room
- Washer Hookup
Outdoor Features
- Deck
- Porch
Location
- Property is near a bus stop
Utilities
- Central Heating and Cooling System
- Electric Water Heater
- Cable TV Available
Ownership History
Purchase Details
Home Financials for this Owner
Home Financials are based on the most recent Mortgage that was taken out on this home.Purchase Details
Home Financials for this Owner
Home Financials are based on the most recent Mortgage that was taken out on this home.Purchase Details
Home Financials for this Owner
Home Financials are based on the most recent Mortgage that was taken out on this home.Purchase Details
Home Financials for this Owner
Home Financials are based on the most recent Mortgage that was taken out on this home.Purchase Details
Home Financials for this Owner
Home Financials are based on the most recent Mortgage that was taken out on this home.Purchase Details
Purchase Details
Home Financials for this Owner
Home Financials are based on the most recent Mortgage that was taken out on this home.Purchase Details
Home Financials for this Owner
Home Financials are based on the most recent Mortgage that was taken out on this home.Purchase Details
Purchase Details
Home Financials for this Owner
Home Financials are based on the most recent Mortgage that was taken out on this home.Map
Similar Homes in Little Rock, AR
Home Values in the Area
Average Home Value in this Area
Purchase History
| Date | Type | Sale Price | Title Company |
|---|---|---|---|
| Warranty Deed | $189,700 | None Listed On Document | |
| Warranty Deed | -- | None Listed On Document | |
| Warranty Deed | $210,000 | Professional Land Title | |
| Warranty Deed | $144,000 | None Available | |
| Interfamily Deed Transfer | -- | None Available | |
| Interfamily Deed Transfer | -- | None Available | |
| Warranty Deed | -- | None Available | |
| Warranty Deed | $126,000 | Realty Title | |
| Interfamily Deed Transfer | -- | Standard Abstract & Title Co | |
| Warranty Deed | -- | The Title Company | |
| Warranty Deed | $83,000 | First Security Title Company |
Mortgage History
| Date | Status | Loan Amount | Loan Type |
|---|---|---|---|
| Open | $184,009 | New Conventional | |
| Previous Owner | $248,300 | New Conventional | |
| Previous Owner | $139,680 | New Conventional | |
| Previous Owner | $67,415 | New Conventional | |
| Previous Owner | $14,900 | Credit Line Revolving | |
| Previous Owner | $100,240 | Purchase Money Mortgage | |
| Previous Owner | $112,000 | Unknown | |
| Previous Owner | $97,138 | New Conventional | |
| Previous Owner | $85,500 | Purchase Money Mortgage | |
| Previous Owner | $72,500 | Purchase Money Mortgage |
Property History
| Date | Event | Price | Change | Sq Ft Price |
|---|---|---|---|---|
| 03/14/2025 03/14/25 | Sold | $189,700 | -5.1% | $106 / Sq Ft |
| 02/05/2025 02/05/25 | Pending | -- | -- | -- |
| 01/13/2025 01/13/25 | Price Changed | $199,900 | -7.0% | $112 / Sq Ft |
| 12/26/2024 12/26/24 | For Sale | $214,900 | +2.3% | $120 / Sq Ft |
| 11/29/2022 11/29/22 | Sold | $210,000 | -4.5% | $118 / Sq Ft |
| 09/22/2022 09/22/22 | Price Changed | $220,000 | -8.3% | $123 / Sq Ft |
| 08/10/2022 08/10/22 | For Sale | $240,000 | -- | $134 / Sq Ft |
Tax History
| Year | Tax Paid | Tax Assessment Tax Assessment Total Assessment is a certain percentage of the fair market value that is determined by local assessors to be the total taxable value of land and additions on the property. | Land | Improvement |
|---|---|---|---|---|
| 2023 | $2,099 | $29,991 | $3,400 | $26,591 |
| 2022 | $1,756 | $29,991 | $3,400 | $26,591 |
| 2021 | $1,684 | $23,890 | $4,800 | $19,090 |
| 2020 | $1,297 | $23,890 | $4,800 | $19,090 |
| 2019 | $1,297 | $23,890 | $4,800 | $19,090 |
| 2018 | $1,322 | $23,890 | $4,800 | $19,090 |
| 2017 | $1,322 | $23,890 | $4,800 | $19,090 |
| 2016 | $1,610 | $23,000 | $5,000 | $18,000 |
| 2015 | $1,612 | $23,000 | $5,000 | $18,000 |
| 2014 | $1,612 | $23,000 | $5,000 | $18,000 |
Source: Cooperative Arkansas REALTORS® MLS
MLS Number: 24045613
APN: 44L-068-00-012-00
- 12417 Timber Bend Dr
- 12612 Timber Hill Dr
- 12617 Valleywood Dr
- 11500 Kanis Rd
- 10914 Birchwood Dr
- 103 Point Cir W
- 503 Green Mountain Dr
- Lot 9 Westrock Office Addn
- 12611 Timber Bend Dr
- 516 Green Mountain Cir
- 510 Green Mountain Cir
- 9 Catalina Ct
- 11121 Beverly Hills Dr
- 504 Green Mountain Dr
- 28 Forest Cir
- 2 Timber Ridge Ct
- 507 Mimi Ln
- 1408 S Bowman Rd
- 714 Atkins Rd
- 11315 Ethan Allen Dr

