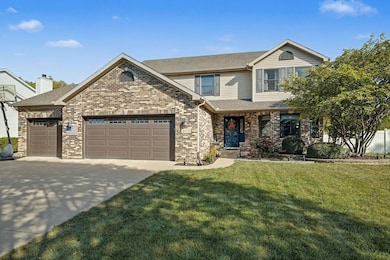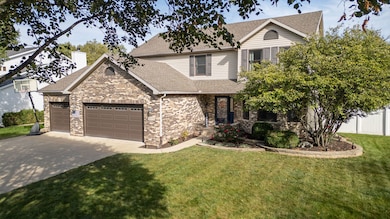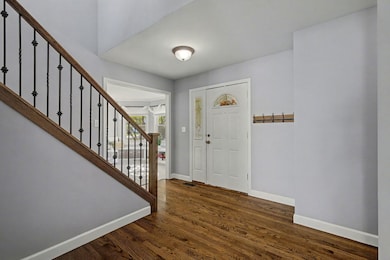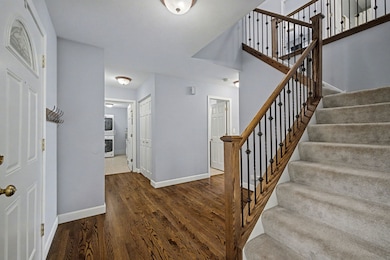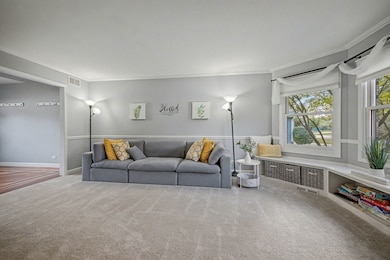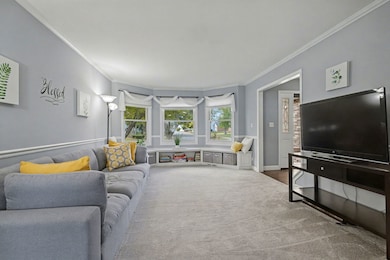409 Fawn Dr Oswego, IL 60543
Northwest Oswego NeighborhoodEstimated payment $2,905/month
Highlights
- Traditional Architecture
- Wood Flooring
- Patio
- Oswego High School Rated A-
- Stainless Steel Appliances
- Living Room
About This Home
Buyer's financing falling through could be your opportunity to call this gorgeous home YOURS!!!! This stunning home is located in the very sought after neighborhood of Fox Chase. Step inside and immediately feel the warmth and charm of this home! The true centerpiece of the home is the completely remodeled kitchen, designed for both function and style. Gorgeous 42" white cabinetry offers plenty of storage, while gleaming granite countertops and all newer stainless steel appliances provide a polished, modern feel. This is the kind of kitchen that makes everyday meals and weekend entertaining an absolute joy. The living and dining areas flow effortlessly from here, creating a space filled with natural light thanks to several replaced windows. Whether you're hosting friends or enjoying a cozy night in, this open and airy layout feels inviting from every angle. Upstairs, the bedrooms are impressively spacious, offering room for oversized furniture without feeling crowded. Each bedroom has been designed with comfort in mind, making it easy to imagine restful nights and relaxing mornings. Major updates add peace of mind as well with the HVAC system being replaced in 2018 and the water heater replaced in 2022. The heated garage is a standout feature all on its own. With space for 3.5 cars, it's perfect for car enthusiasts, hobbyists, or anyone needing extra storage and workspace. The finished basement is perfect for entertaining, featuring a second family room, a pool table area, plus a refrigerator and pantry, everything you need for fun and convenience. Plus there is a crawl space for even more storage. Walk outside and you'll discover a backyard built for entertaining and family fun. Gorgeous stamped concrete creates a stylish patio area, ideal for hosting barbecues or enjoying a quiet evening outdoors. A large playset anchors the yard, giving kids plenty of space to play, while a maintenance-free fence surrounds the property offering privacy, safety, and peace of mind without the upkeep. The location is just as impressive as the home itself. You're within walking distance of the elementary school, minutes from shopping and dining options, and close to Orchard Rd. for quick access to I-88, making your daily commute or weekend getaway a breeze. This home combines modern updates, practical features, and a truly family friendly location. All that's left is for you to move in and start making it your own.
Listing Agent
Coldwell Banker Real Estate Group License #475171350 Listed on: 11/06/2025

Home Details
Home Type
- Single Family
Est. Annual Taxes
- $7,919
Year Built
- Built in 1995
Lot Details
- 10,019 Sq Ft Lot
- Lot Dimensions are 82x123x82x124
- Paved or Partially Paved Lot
Parking
- 3.5 Car Garage
- Driveway
- Parking Included in Price
Home Design
- Traditional Architecture
- Brick Exterior Construction
Interior Spaces
- 2,412 Sq Ft Home
- 2-Story Property
- Family Room
- Living Room
- Dining Room
- Basement Fills Entire Space Under The House
Kitchen
- Range
- Microwave
- Dishwasher
- Stainless Steel Appliances
- Disposal
Flooring
- Wood
- Carpet
- Ceramic Tile
Bedrooms and Bathrooms
- 5 Bedrooms
- 5 Potential Bedrooms
Laundry
- Laundry Room
- Dryer
- Washer
- Sink Near Laundry
Outdoor Features
- Patio
Schools
- Fox Chase Elementary School
- Traughber Junior High School
- Oswego High School
Utilities
- Forced Air Heating and Cooling System
- Heating System Uses Natural Gas
Community Details
- Fox Chase Of Oswego Subdivision
Listing and Financial Details
- Homeowner Tax Exemptions
Map
Home Values in the Area
Average Home Value in this Area
Tax History
| Year | Tax Paid | Tax Assessment Tax Assessment Total Assessment is a certain percentage of the fair market value that is determined by local assessors to be the total taxable value of land and additions on the property. | Land | Improvement |
|---|---|---|---|---|
| 2024 | $7,919 | $104,403 | $14,485 | $89,918 |
| 2023 | $7,181 | $93,217 | $12,933 | $80,284 |
| 2022 | $7,181 | $85,520 | $11,865 | $73,655 |
| 2021 | $7,059 | $81,448 | $11,300 | $70,148 |
| 2020 | $7,053 | $80,641 | $11,188 | $69,453 |
| 2019 | $6,971 | $78,618 | $11,188 | $67,430 |
| 2018 | $7,127 | $77,296 | $11,000 | $66,296 |
| 2017 | $6,299 | $67,445 | $6,623 | $60,822 |
| 2016 | $3,124 | $66,065 | $17,007 | $49,058 |
| 2015 | $2,919 | $59,518 | $15,322 | $44,196 |
| 2014 | -- | $56,149 | $14,455 | $41,694 |
| 2013 | -- | $56,716 | $14,601 | $42,115 |
Property History
| Date | Event | Price | List to Sale | Price per Sq Ft |
|---|---|---|---|---|
| 11/10/2025 11/10/25 | Pending | -- | -- | -- |
| 11/06/2025 11/06/25 | For Sale | $425,000 | -- | $176 / Sq Ft |
Purchase History
| Date | Type | Sale Price | Title Company |
|---|---|---|---|
| Quit Claim Deed | -- | None Listed On Document | |
| Quit Claim Deed | -- | None Listed On Document | |
| Interfamily Deed Transfer | -- | National Builder & Bancorp T | |
| Warranty Deed | $239,000 | Ticor Title | |
| Interfamily Deed Transfer | -- | Multiple | |
| Warranty Deed | $148,000 | Law Title Insurance Co Inc | |
| Deed | $144,000 | -- |
Mortgage History
| Date | Status | Loan Amount | Loan Type |
|---|---|---|---|
| Previous Owner | $197,000 | New Conventional | |
| Previous Owner | $235,307 | FHA | |
| Previous Owner | $179,250 | New Conventional | |
| Previous Owner | $145,000 | FHA | |
| Closed | -- | No Value Available |
Source: Midwest Real Estate Data (MRED)
MLS Number: 12512265
APN: 03-07-376-004
- 435 Fawn Dr
- 173 Dolores St
- 805 Cougar Ln
- 102 Mary St
- 338 Millstream Ln Unit 1
- 602 Clearwater Ct Unit 2
- 238 Willowwood Dr
- 608 Clearwater Ct
- 411 Bayberry Dr
- 2100 Light Rd Unit 109
- 2300 Light Rd Unit 209
- 1721 State Route 31
- 514 Bentson St
- 1415 State Route 31
- 403 Lake Ct
- 505 Parkland Ct
- 125 Presidential Blvd Unit 3248
- 7.43 Acres Vacant La State Route 31
- 11-13 W Anchor Rd
- 133 River Mist Dr Unit 3

