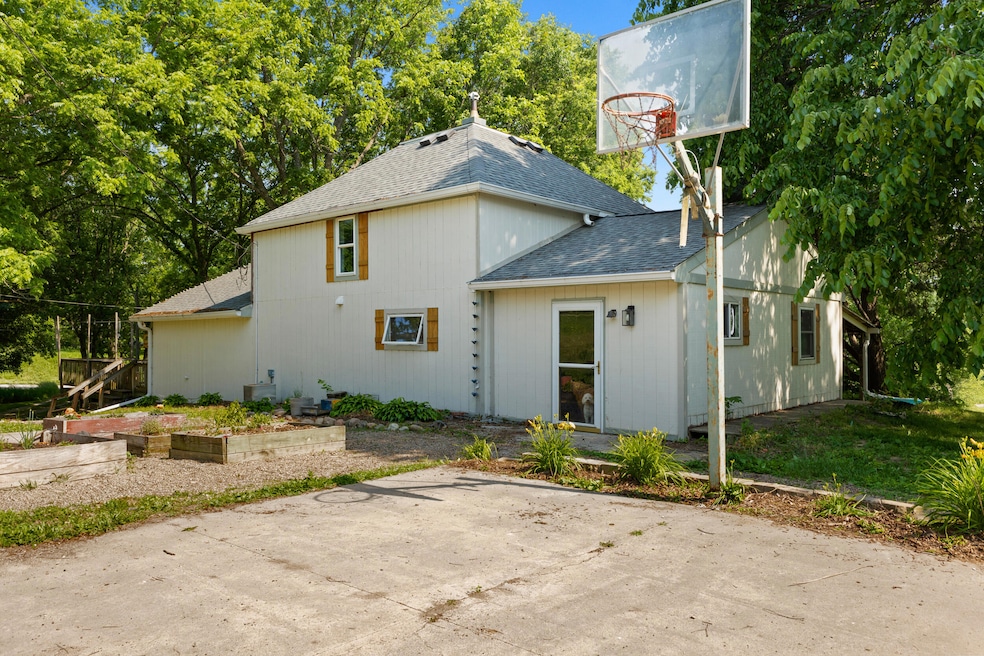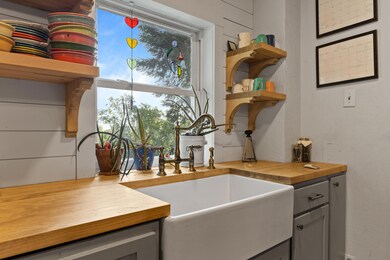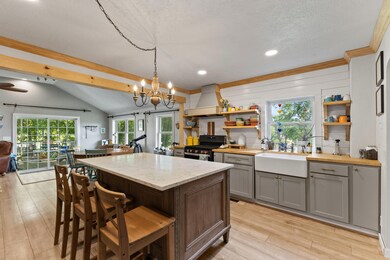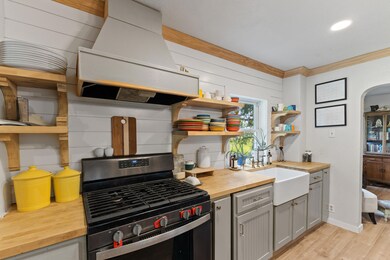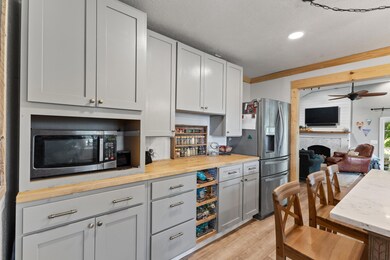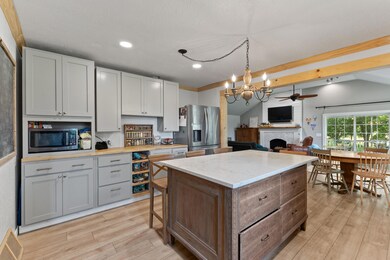
409 Forest St S Colfax, IA 50054
Highlights
- Deck
- Mud Room
- 2.5 Car Detached Garage
- Main Floor Bedroom
- No HOA
- Living Room
About This Home
As of July 2025🌻 Charming French Country Farmhouse on Nearly 2 Acres - Just 12 Minutes from Altoona Walmart! 🐓
Looking for a slice of countryside bliss with all the cozy, rustic charm? This 3-bedroom French country farmhouse is straight out of a storybook — with exposed wooden beams, warm character throughout, and tons of updates to make life easy.
Step into the heart of the home where the open-concept kitchen flows right into the living room — perfect for entertaining, family hangouts, or late-night cookie baking. The main-floor bedroom features a walk-in shower AND a soaker tub (yes, both!), giving you spa vibes without leaving home.
You'll love the generously sized mudroom — ideal for muddy boots, backpacks, or a post-chicken-chores drop zone (yes, there's room for chickens too!). Dreaming of a spot for bonfires, sunsets, and slowing down your pace? This is it.
Last Agent to Sell the Property
RE/MAX REAL ESTATE CENTER License #S61716000 Listed on: 06/11/2025

Last Buyer's Agent
Member Non
CENTRAL IOWA BOARD OF REALTORS
Home Details
Home Type
- Single Family
Est. Annual Taxes
- $2,844
Year Built
- Built in 1898
Lot Details
- 1 Acre Lot
- Lot Has A Rolling Slope
Parking
- 2.5 Car Detached Garage
Home Design
- Block Foundation
- Stone Foundation
Interior Spaces
- 1,836 Sq Ft Home
- 2-Story Property
- Ceiling Fan
- Window Treatments
- Mud Room
- Living Room
- Dining Room
- Unfinished Basement
Kitchen
- Range
- Microwave
- Dishwasher
Flooring
- Laminate
- Luxury Vinyl Plank Tile
Bedrooms and Bathrooms
- 3 Bedrooms
- Main Floor Bedroom
- 1 Full Bathroom
Laundry
- Laundry Room
- Laundry on main level
- Dryer
- Washer
Outdoor Features
- Deck
Utilities
- Central Air
- Well
- Septic Tank
Community Details
- No Home Owners Association
Listing and Financial Details
- Assessor Parcel Number 06.33.251.002
Similar Homes in Colfax, IA
Home Values in the Area
Average Home Value in this Area
Mortgage History
| Date | Status | Loan Amount | Loan Type |
|---|---|---|---|
| Closed | $50,000 | New Conventional | |
| Closed | $140,700 | New Conventional | |
| Closed | $139,200 | Stand Alone Refi Refinance Of Original Loan | |
| Closed | $52,975 | Credit Line Revolving | |
| Closed | $6,542,579 | Future Advance Clause Open End Mortgage | |
| Closed | $75,000 | New Conventional | |
| Closed | $55,000 | New Conventional | |
| Closed | $24,000 | Unknown |
Property History
| Date | Event | Price | Change | Sq Ft Price |
|---|---|---|---|---|
| 07/15/2025 07/15/25 | Sold | $319,000 | 0.0% | $174 / Sq Ft |
| 06/12/2025 06/12/25 | Pending | -- | -- | -- |
| 06/11/2025 06/11/25 | For Sale | $319,000 | +83.3% | $174 / Sq Ft |
| 09/20/2019 09/20/19 | Sold | $174,000 | 0.0% | $116 / Sq Ft |
| 08/21/2019 08/21/19 | Pending | -- | -- | -- |
| 05/14/2019 05/14/19 | For Sale | $174,000 | -- | $116 / Sq Ft |
Tax History Compared to Growth
Tax History
| Year | Tax Paid | Tax Assessment Tax Assessment Total Assessment is a certain percentage of the fair market value that is determined by local assessors to be the total taxable value of land and additions on the property. | Land | Improvement |
|---|---|---|---|---|
| 2024 | $2,844 | $222,900 | $46,620 | $176,280 |
| 2023 | $2,844 | $222,900 | $46,620 | $176,280 |
| 2022 | $2,568 | $178,650 | $46,620 | $132,030 |
| 2021 | $1,954 | $166,380 | $46,620 | $119,760 |
| 2020 | $1,954 | $116,920 | $31,300 | $85,620 |
| 2019 | $1,682 | $101,410 | $0 | $0 |
| 2018 | $1,682 | $101,410 | $0 | $0 |
| 2017 | $1,686 | $101,410 | $0 | $0 |
| 2016 | $1,686 | $101,410 | $0 | $0 |
| 2015 | $1,682 | $100,470 | $0 | $0 |
| 2014 | $1,562 | $99,120 | $0 | $0 |
Agents Affiliated with this Home
-
Heather Knittel

Seller's Agent in 2025
Heather Knittel
RE/MAX
(515) 371-2706
298 Total Sales
-
Spencer Quick

Seller Co-Listing Agent in 2025
Spencer Quick
RE/MAX
(515) 402-7275
14 Total Sales
-
M
Buyer's Agent in 2025
Member Non
CENTRAL IOWA BOARD OF REALTORS
-
OUTSIDE AGENT
O
Seller's Agent in 2019
OUTSIDE AGENT
OTHER
5,753 Total Sales
-
Samuel Yoder

Buyer's Agent in 2019
Samuel Yoder
RE/MAX
(515) 350-6522
86 Total Sales
Map
Source: Central Iowa Board of REALTORS®
MLS Number: 67705
APN: 06-33-251-002
- 12297 N 4th Ave W
- W 120th St N
- 00 W 120th St
- 0 W 120th Ave Unit NOC6327804
- 12031 Fan Ave
- 14193 S 28th Ave W
- 503 W Broadway St
- 501 W Broadway St
- 412 W Pleasant St
- 122 W Washington St
- 222 W State St
- 702 Jasper Ave NE
- 117 W Broadway St
- 225 E Front St
- 218 E Howard St
- 34 E Broadway St
- 102 E Broadway St
- 701 Patchett Dr NE
- 200 Jefferson St
- 300 E Front St
