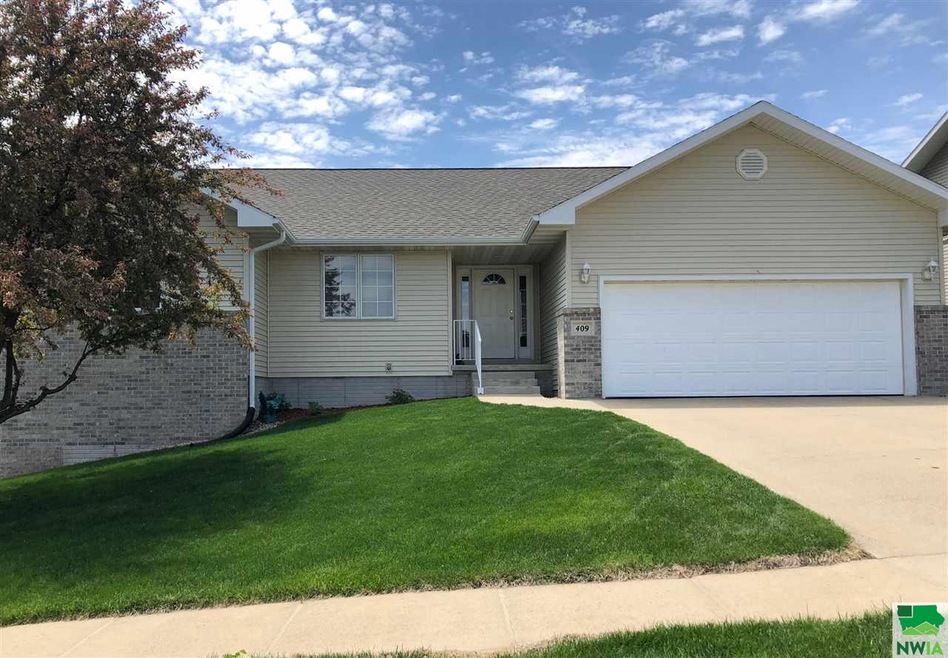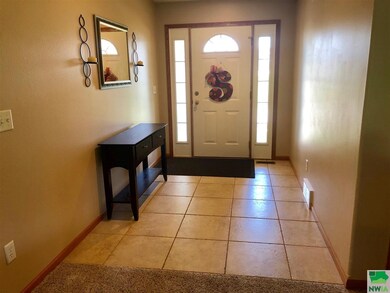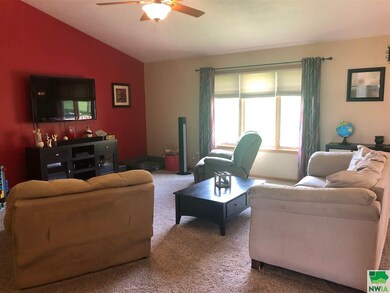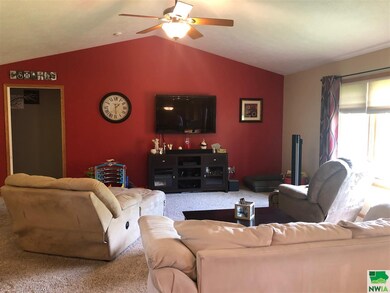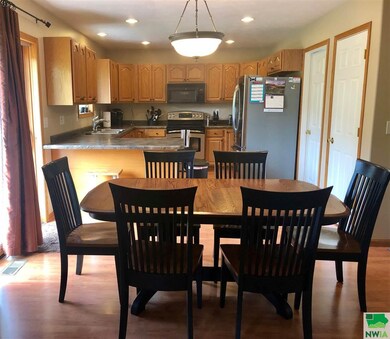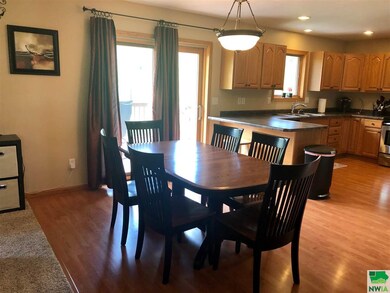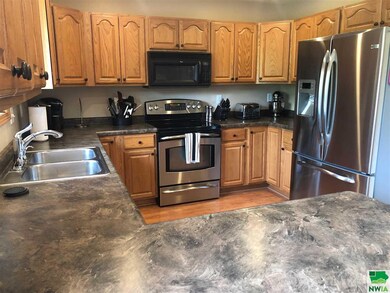
409 Forest View Ave Sioux City, IA 51103
West Side Sioux City NeighborhoodEstimated Value: $353,000 - $377,000
Highlights
- Deck
- Fenced Yard
- Eat-In Kitchen
- Ranch Style House
- 2 Car Attached Garage
- Wet Bar
About This Home
As of July 2019Beautiful and gently lived-in 5 bdr, 3 bath ranch home. Spacious living room with vaulted ceiling and open concept floorplan with 3 bedrooms and laundry on main floor. Kitchen has a barstool countertop and stainless steel appliances stay with the home. Sliding door off dining to the deck. Basement was fully finished in 2014. It is perfect for entertaining with a huge family room and wetbar built-in. Two more legal bedrooms and full bath downstairs plus great storage closets with automatic lights. Radon mitigation system installed, water heater only 2 years old, lawn has sprinkler system, 2 car garage. Enjoy the fenced, private back yard on your deck this summer!
Home Details
Home Type
- Single Family
Est. Annual Taxes
- $4,924
Year Built
- Built in 2006
Lot Details
- 0.25 Acre Lot
- Fenced Yard
- Sprinkler System
- Landscaped with Trees
Parking
- 2 Car Attached Garage
- Garage Door Opener
- Driveway
Home Design
- Ranch Style House
- Brick Exterior Construction
- Shingle Roof
- Vinyl Siding
Interior Spaces
- Wet Bar
- Entrance Foyer
- Living Room
- Dining Room
- Fire and Smoke Detector
- Eat-In Kitchen
- Laundry on main level
Bedrooms and Bathrooms
- 5 Bedrooms
- En-Suite Primary Bedroom
- 3 Bathrooms
Finished Basement
- Basement Fills Entire Space Under The House
- Bedroom in Basement
- Finished Basement Bathroom
Outdoor Features
- Deck
Schools
- Loess Hills Elementary School
- West Middle School
- West High School
Utilities
- Forced Air Heating and Cooling System
- Water Softener
Listing and Financial Details
- Assessor Parcel Number 894825176002
Ownership History
Purchase Details
Home Financials for this Owner
Home Financials are based on the most recent Mortgage that was taken out on this home.Purchase Details
Home Financials for this Owner
Home Financials are based on the most recent Mortgage that was taken out on this home.Purchase Details
Similar Homes in Sioux City, IA
Home Values in the Area
Average Home Value in this Area
Purchase History
| Date | Buyer | Sale Price | Title Company |
|---|---|---|---|
| Smith Drew D | -- | None Available | |
| York Kyle T | $172,000 | -- | |
| 4 Star Construction | $12,000 | None Available |
Mortgage History
| Date | Status | Borrower | Loan Amount |
|---|---|---|---|
| Open | Birks Sisam | $203,500 | |
| Closed | Birks Pat | $201,350 | |
| Closed | Smith Drew D | $160,650 | |
| Previous Owner | Hansen Darwin K | $140,250 | |
| Previous Owner | Davenport Christi S | $137,600 | |
| Previous Owner | York Kyle T | $17,200 |
Property History
| Date | Event | Price | Change | Sq Ft Price |
|---|---|---|---|---|
| 07/09/2019 07/09/19 | Sold | $245,000 | -2.0% | $78 / Sq Ft |
| 05/21/2019 05/21/19 | Pending | -- | -- | -- |
| 05/17/2019 05/17/19 | For Sale | $249,950 | -- | $79 / Sq Ft |
Tax History Compared to Growth
Tax History
| Year | Tax Paid | Tax Assessment Tax Assessment Total Assessment is a certain percentage of the fair market value that is determined by local assessors to be the total taxable value of land and additions on the property. | Land | Improvement |
|---|---|---|---|---|
| 2024 | $5,122 | $335,400 | $32,000 | $303,400 |
| 2023 | $4,826 | $312,400 | $32,000 | $280,400 |
| 2022 | $4,742 | $249,500 | $29,300 | $220,200 |
| 2021 | $4,742 | $249,500 | $29,300 | $220,200 |
| 2020 | $5,122 | $238,400 | $21,600 | $216,800 |
| 2019 | $4,986 | $220,800 | $0 | $0 |
| 2018 | $4,924 | $220,800 | $0 | $0 |
| 2017 | $4,406 | $194,200 | $0 | $0 |
| 2016 | $4,354 | $194,200 | $0 | $0 |
| 2015 | $4,007 | $217,200 | $17,400 | $199,800 |
| 2014 | $3,786 | $199,100 | $24,000 | $175,100 |
Agents Affiliated with this Home
-
Christine Stultz

Seller's Agent in 2019
Christine Stultz
Century 21 ProLink
(712) 898-8230
5 in this area
114 Total Sales
-
Eric Hoak

Buyer's Agent in 2019
Eric Hoak
United Real Estate Solutions
(712) 251-4886
4 in this area
61 Total Sales
Map
Source: Northwest Iowa Regional Board of REALTORS®
MLS Number: 805036
APN: 894825176002
- 4090 Normandy St
- 3735 Elmdale Ave
- 4210 Fieldcrest Dr
- 622 Burton St
- 700 Amanda St
- 1440 Burton St
- 3901 W 19th St
- 3101 Edmunds Ave
- 728 Prairie Blvd
- 724 Prairie Blvd
- 205 S Fawcett St
- 896 N Spanish Bay
- 685 Meadowlark Cir
- 2401 W 15th Street Place
- 871 E Sawgrass Trail
- 593 Fox Cir
- 605 E Pinehurst Trail
- 227 S Judd St
- 858 E Sawgrass Trail
- 701 E St Andrews
- 409 Forest View Ave
- 407 Forest View Ave
- 415 Forest View Ave
- 401 Forest View Ave
- 400 Essex St
- 401 Essex St
- 421 Forest View Ave
- 427 Forest View Ave
- 422 Forest View Ave
- 406 Essex St
- 407 Essex St
- 433 Forest View Ave
- 428 Forest View Ave
- 4040 Forest View Ave
- 412 Essex St
- 413 Essex St
- 3947 W 4th St
- 439 Forest View Ave
- 436 Forest View Ave
- 419 Essex St
