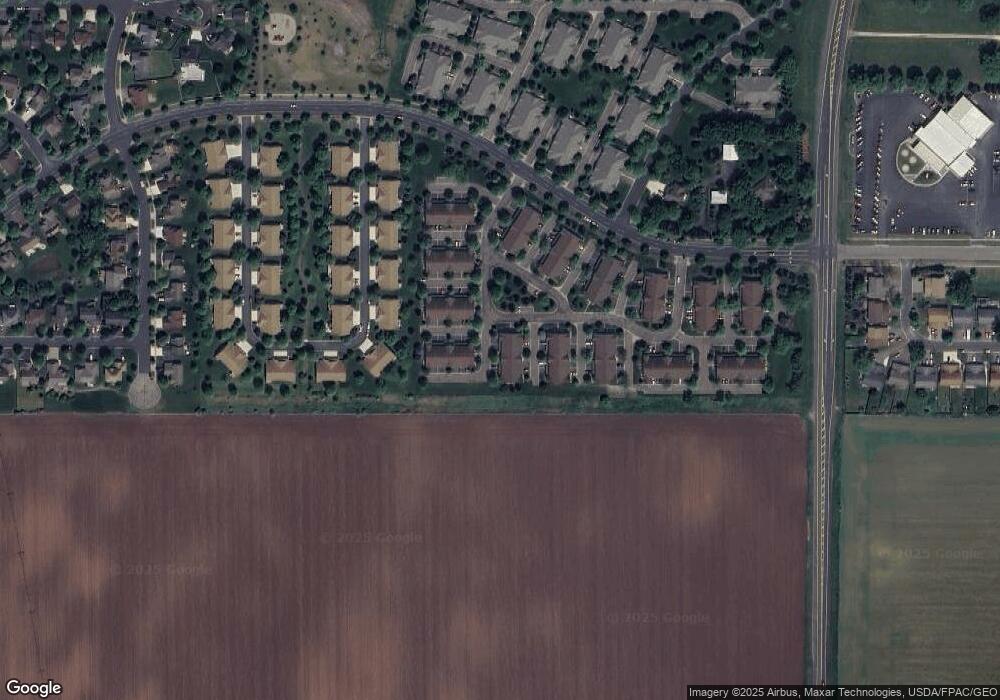409 Frederick Cir Unit 1106 Hastings, MN 55033
Hastings-Marshan Township NeighborhoodEstimated Value: $244,716 - $255,000
2
Beds
2
Baths
1,496
Sq Ft
$166/Sq Ft
Est. Value
About This Home
This home is located at 409 Frederick Cir Unit 1106, Hastings, MN 55033 and is currently estimated at $248,929, approximately $166 per square foot. 409 Frederick Cir Unit 1106 is a home located in Dakota County with nearby schools including Kennedy Elementary School, Hastings Middle School, and Hastings High School.
Ownership History
Date
Name
Owned For
Owner Type
Purchase Details
Closed on
Jun 30, 2021
Sold by
Hodgson Zachary T and Hodgson Hailey M
Bought by
Jesme Brian P
Current Estimated Value
Home Financials for this Owner
Home Financials are based on the most recent Mortgage that was taken out on this home.
Original Mortgage
$88,000
Outstanding Balance
$79,846
Interest Rate
2.9%
Mortgage Type
New Conventional
Estimated Equity
$169,083
Purchase Details
Closed on
Mar 31, 2020
Sold by
Kiebs Abbie L
Bought by
Hodgson Zachary T and Pottinger Hailey M
Home Financials for this Owner
Home Financials are based on the most recent Mortgage that was taken out on this home.
Original Mortgage
$166,200
Interest Rate
3.4%
Mortgage Type
Future Advance Clause Open End Mortgage
Purchase Details
Closed on
Apr 28, 2008
Sold by
Johnson Ean J
Bought by
Klebs Abbie L
Purchase Details
Closed on
Mar 10, 2003
Sold by
Centex Homes Minnesota Division
Bought by
Johnson Ean and Klebs Abbie
Create a Home Valuation Report for This Property
The Home Valuation Report is an in-depth analysis detailing your home's value as well as a comparison with similar homes in the area
Home Values in the Area
Average Home Value in this Area
Purchase History
| Date | Buyer | Sale Price | Title Company |
|---|---|---|---|
| Jesme Brian P | $213,000 | Edina Realty Title Inc | |
| Hodgson Zachary T | $172,000 | Edina Realty Title Inc | |
| Klebs Abbie L | $152,500 | -- | |
| Johnson Ean | $140,457 | -- |
Source: Public Records
Mortgage History
| Date | Status | Borrower | Loan Amount |
|---|---|---|---|
| Open | Jesme Brian P | $88,000 | |
| Previous Owner | Hodgson Zachary T | $166,200 |
Source: Public Records
Tax History Compared to Growth
Tax History
| Year | Tax Paid | Tax Assessment Tax Assessment Total Assessment is a certain percentage of the fair market value that is determined by local assessors to be the total taxable value of land and additions on the property. | Land | Improvement |
|---|---|---|---|---|
| 2024 | $2,410 | $221,000 | $40,200 | $180,800 |
| 2023 | $2,410 | $222,700 | $40,000 | $182,700 |
| 2022 | $1,902 | $206,800 | $39,900 | $166,900 |
| 2021 | $1,830 | $172,200 | $34,700 | $137,500 |
| 2020 | $1,794 | $165,700 | $33,000 | $132,700 |
| 2019 | $1,738 | $158,400 | $31,500 | $126,900 |
| 2018 | $1,705 | $147,700 | $30,000 | $117,700 |
| 2017 | $1,716 | $141,500 | $28,500 | $113,000 |
| 2016 | $1,492 | $142,100 | $26,700 | $115,400 |
| 2015 | $1,389 | $98,574 | $20,332 | $78,242 |
| 2014 | -- | $92,034 | $19,012 | $73,022 |
| 2013 | -- | $70,452 | $15,402 | $55,050 |
Source: Public Records
Map
Nearby Homes
- 313 Frederick Cir Unit 106
- 456 Hayes Dr Unit 59
- 664 35th St W
- 3575 Vermillion St
- 3525 Vermillion St
- 531 Tiffany Dr
- 753 Greten Ln
- 2970 Highview Knolls
- 235 Tiffany Dr
- 217 Tiffany Dr
- 131 24th St W
- 182 Sandpiper Cir
- 3525 Douglas Dr
- 3560 Malcolm Ave
- 2000 Forest St
- 3200 Malcolm Ave
- 1942 Eddy St
- 115 Kinglet Dr
- 1906 Oak St
- 4198 Starling Dr
- 409 Frederick Cir
- 411 Frederick Cir
- 407 Frederick Cir
- 407 Frederick Cir Unit 1107
- 399 Frederick Cir
- 397 Frederick Cir
- 397 Frederick Cir Unit 1104
- 401 Frederick Cir Unit 1102
- 405 Frederick Cir
- 403 Frederick Cir
- 421 Frederick Cir
- 421 Frederick Cir Unit 1204
- 419 Frederick Cir Unit 1205
- 423 Frederick Cir
- 393 Frederick Cir Unit 1006
- 417 Frederick Cir
- 391 Frederick Cir
- 391 Frederick Cir Unit 1007
- 395 Frederick Cir
- 437 Frederick Cir
