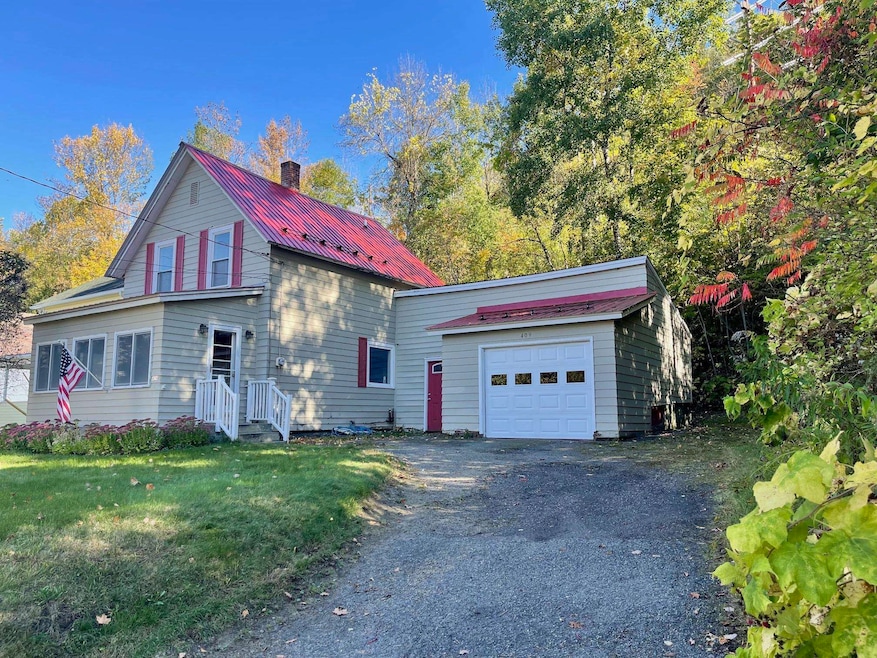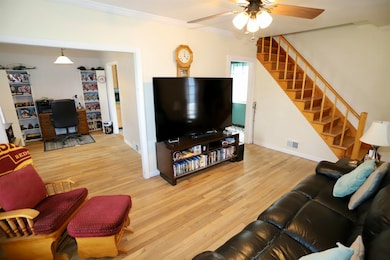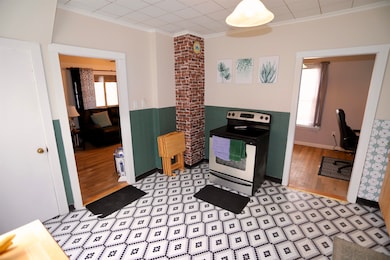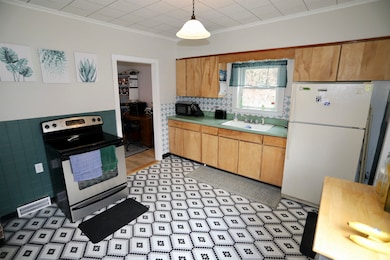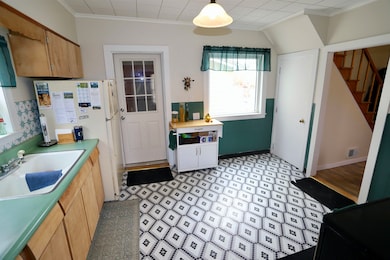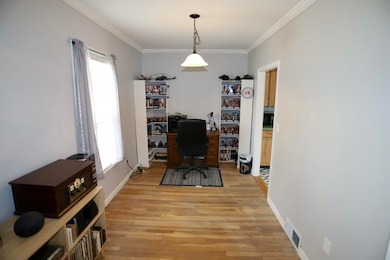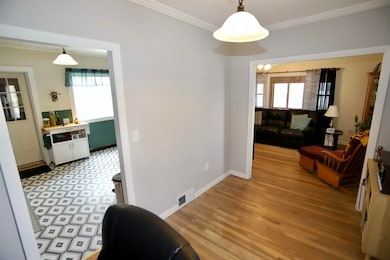409 Glen Rd Newport, VT 05855
Estimated payment $1,059/month
Highlights
- Lake View
- Lake, Pond or Stream
- Mud Room
- Cape Cod Architecture
- Wood Flooring
- 1 Car Direct Access Garage
About This Home
Charming Newport Home with Lake Views! This move-in ready home is a wonderful opportunity to own in the heart of Newport! Enjoy beautiful views of Lake Memphremagog right from your bedroom or three-season porch. Step inside through the convenient attached garage or the spacious mudroom, leading into a bright vintage-style kitchen that connects to the formal dining room (used as an office) and living room, ideal for hosting friends or working from home. The living room offers plenty of space to relax, while upstairs you’ll find two comfortable bedrooms and a full bath. The current owner has already done the hard work—removing dated paneling and carpet, and updating most of the home while preserving the character of the kitchen.
Located close to downtown shops, restaurants, the golf course, and the marina, with Jay Peak Resort just 20 miles away, this home puts everything within easy reach. Affordable, charming, and ready for you to make it your own—don’t miss this chance to start your homeownership journey! NEW GARAGE DOOR INSTALLED SOON. Home won't qualify for FHA/VA/USDA due to exterior chipping paint but Cash/Conventional financing are welcome and the home is MOVE-IN READY.
Home Details
Home Type
- Single Family
Est. Annual Taxes
- $2,016
Year Built
- Built in 1920
Lot Details
- 0.26 Acre Lot
- Property is zoned GR
Parking
- 1 Car Direct Access Garage
Home Design
- Cape Cod Architecture
- Colonial Architecture
- Stone Foundation
- Wood Frame Construction
- Metal Roof
Interior Spaces
- 840 Sq Ft Home
- Property has 1 Level
- Woodwork
- Natural Light
- Mud Room
- Living Room
- Combination Kitchen and Dining Room
- Lake Views
- Basement
- Interior Basement Entry
- Microwave
Flooring
- Wood
- Laminate
- Vinyl
Bedrooms and Bathrooms
- 2 Bedrooms
- 1 Full Bathroom
Laundry
- Dryer
- Washer
Home Security
- Carbon Monoxide Detectors
- Fire and Smoke Detector
Outdoor Features
- Lake, Pond or Stream
- Porch
Schools
- Newport City Elementary School
- North Country Junior High
- North Country Union High Sch
Additional Features
- Hard or Low Nap Flooring
- City Lot
- Forced Air Heating System
Map
Home Values in the Area
Average Home Value in this Area
Tax History
| Year | Tax Paid | Tax Assessment Tax Assessment Total Assessment is a certain percentage of the fair market value that is determined by local assessors to be the total taxable value of land and additions on the property. | Land | Improvement |
|---|---|---|---|---|
| 2024 | $1,706 | $57,200 | $17,800 | $39,400 |
| 2023 | $1,706 | $57,200 | $17,800 | $39,400 |
| 2022 | $1,679 | $57,200 | $17,800 | $39,400 |
| 2021 | $1,690 | $57,200 | $17,800 | $39,400 |
| 2020 | $1,732 | $57,200 | $17,800 | $39,400 |
| 2019 | $1,546 | $57,200 | $17,800 | $39,400 |
| 2018 | $1,549 | $57,200 | $17,800 | $39,400 |
| 2016 | $1,868 | $65,200 | $11,800 | $53,400 |
Property History
| Date | Event | Price | List to Sale | Price per Sq Ft |
|---|---|---|---|---|
| 06/09/2025 06/09/25 | Price Changed | $169,000 | -5.6% | $201 / Sq Ft |
| 04/15/2025 04/15/25 | For Sale | $179,000 | 0.0% | $213 / Sq Ft |
| 04/12/2025 04/12/25 | Off Market | $179,000 | -- | -- |
| 04/07/2025 04/07/25 | For Sale | $179,000 | -- | $213 / Sq Ft |
Purchase History
| Date | Type | Sale Price | Title Company |
|---|---|---|---|
| Deed | -- | -- |
Source: PrimeMLS
MLS Number: 5035083
APN: 435-136-14741
