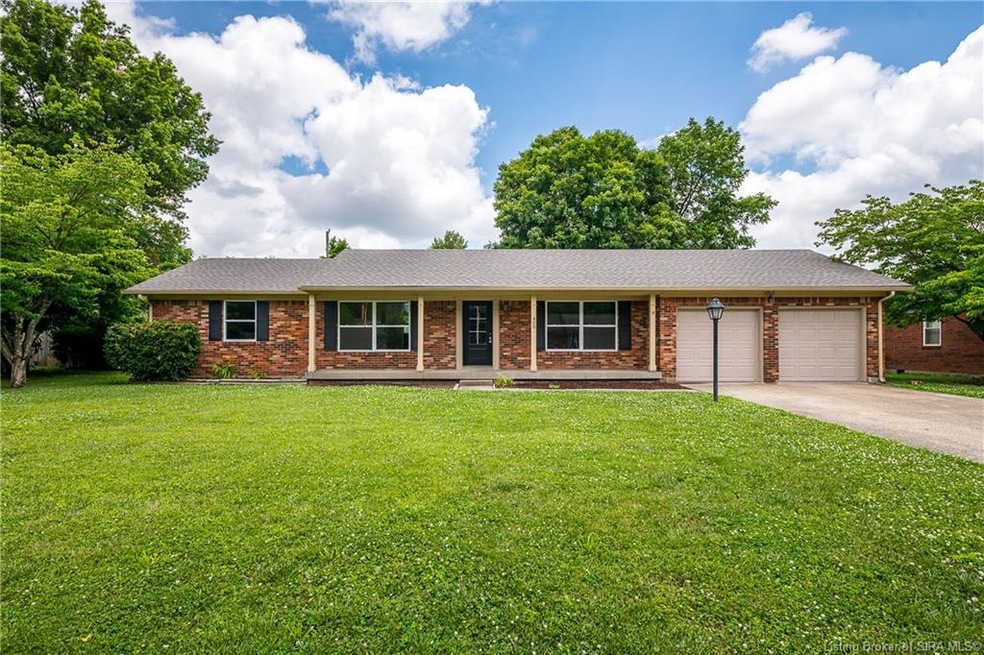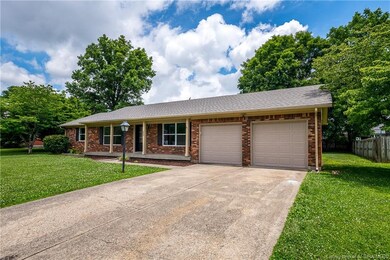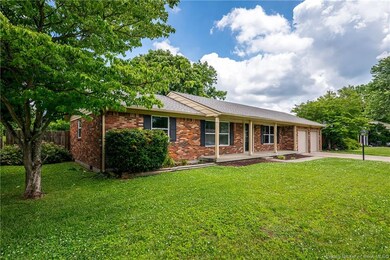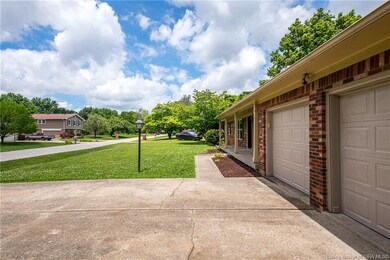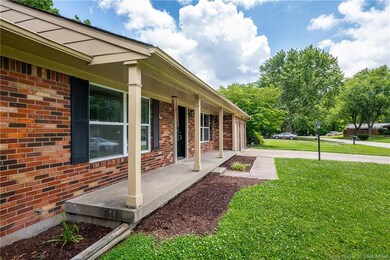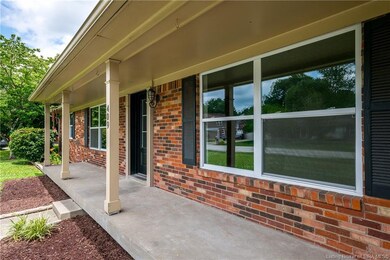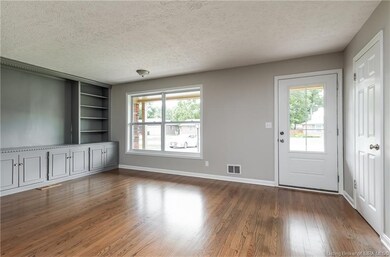
409 Hemlock Rd Jeffersonville, IN 47130
Oak Park NeighborhoodHighlights
- Deck
- First Floor Utility Room
- 2 Car Attached Garage
- Covered patio or porch
- Fenced Yard
- Eat-In Kitchen
About This Home
As of August 2020BACK ON THE MARKET due to buyer financing. Beautifully remodeled 3 bed 1.5 bath home in the Oak Park subdivision in Jeffersonville! Fresh paint throughout! This home features a living room with built in shelves and cabinets. In addition there is a beautiful family room with a wood burning fireplace and barnwood doors! The kitchen is completely remodeled with granite countertops, white cabinets, white subway tile backsplash and brand new stainless steel appliances!! There are beautiful hardwood floors throughout the entire home! The main bathroom has been fully remodeled with a new lighting, flooring, vanity, quartz countertops and a tiled shower! The half bath off of the master bedroom has also been completely remodeled with a new vanity, quartz countertops and tile floors! The back yard has a nice deck and patio area, perfect for entertaining! The back yard is mostly fenced and private! There is a 2 car attached garage with plenty of storage space. New roof!
Home Details
Home Type
- Single Family
Est. Annual Taxes
- $1,962
Year Built
- Built in 1970
Lot Details
- 0.26 Acre Lot
- Lot Dimensions are 90x124
- Fenced Yard
- Landscaped
Parking
- 2 Car Attached Garage
- Driveway
- Off-Street Parking
Home Design
- Frame Construction
Interior Spaces
- 1,402 Sq Ft Home
- 1-Story Property
- Built-in Bookshelves
- Ceiling Fan
- Wood Burning Fireplace
- Window Screens
- Family Room
- First Floor Utility Room
- Crawl Space
- Eat-In Kitchen
Bedrooms and Bathrooms
- 3 Bedrooms
Outdoor Features
- Deck
- Covered patio or porch
Utilities
- Forced Air Heating and Cooling System
- Natural Gas Water Heater
- Multiple Phone Lines
- Cable TV Available
Listing and Financial Details
- Home warranty included in the sale of the property
- Assessor Parcel Number 102000500886000009
Ownership History
Purchase Details
Home Financials for this Owner
Home Financials are based on the most recent Mortgage that was taken out on this home.Purchase Details
Purchase Details
Home Financials for this Owner
Home Financials are based on the most recent Mortgage that was taken out on this home.Purchase Details
Home Financials for this Owner
Home Financials are based on the most recent Mortgage that was taken out on this home.Purchase Details
Home Financials for this Owner
Home Financials are based on the most recent Mortgage that was taken out on this home.Similar Homes in Jeffersonville, IN
Home Values in the Area
Average Home Value in this Area
Purchase History
| Date | Type | Sale Price | Title Company |
|---|---|---|---|
| Warranty Deed | -- | None Available | |
| Warranty Deed | -- | None Available | |
| Warranty Deed | -- | None Available | |
| Warranty Deed | -- | Attorney | |
| Warranty Deed | $73,000 | None Available | |
| Interfamily Deed Transfer | $117,000 | -- |
Mortgage History
| Date | Status | Loan Amount | Loan Type |
|---|---|---|---|
| Previous Owner | $117,000 | Stand Alone First |
Property History
| Date | Event | Price | Change | Sq Ft Price |
|---|---|---|---|---|
| 08/31/2020 08/31/20 | Sold | $176,000 | +0.6% | $126 / Sq Ft |
| 08/02/2020 08/02/20 | Pending | -- | -- | -- |
| 07/31/2020 07/31/20 | Price Changed | $175,000 | 0.0% | $125 / Sq Ft |
| 07/31/2020 07/31/20 | For Sale | $175,000 | +1.7% | $125 / Sq Ft |
| 06/25/2020 06/25/20 | Pending | -- | -- | -- |
| 06/24/2020 06/24/20 | For Sale | $172,000 | +34.5% | $123 / Sq Ft |
| 12/14/2015 12/14/15 | Sold | $127,900 | -1.5% | $91 / Sq Ft |
| 11/23/2015 11/23/15 | Pending | -- | -- | -- |
| 11/04/2015 11/04/15 | For Sale | $129,900 | +69.6% | $93 / Sq Ft |
| 08/17/2015 08/17/15 | Sold | $76,584 | -27.8% | $55 / Sq Ft |
| 08/03/2015 08/03/15 | Pending | -- | -- | -- |
| 05/05/2015 05/05/15 | For Sale | $106,000 | -- | $76 / Sq Ft |
Tax History Compared to Growth
Tax History
| Year | Tax Paid | Tax Assessment Tax Assessment Total Assessment is a certain percentage of the fair market value that is determined by local assessors to be the total taxable value of land and additions on the property. | Land | Improvement |
|---|---|---|---|---|
| 2024 | $2,714 | $214,300 | $46,100 | $168,200 |
| 2023 | $2,714 | $211,000 | $39,300 | $171,700 |
| 2022 | $2,079 | $207,900 | $39,300 | $168,600 |
| 2021 | $1,716 | $171,600 | $39,300 | $132,300 |
| 2020 | $2,120 | $145,300 | $33,100 | $112,200 |
| 2019 | $1,962 | $132,700 | $26,900 | $105,800 |
| 2018 | $1,836 | $123,600 | $26,900 | $96,700 |
| 2017 | $1,811 | $120,200 | $26,900 | $93,300 |
| 2016 | $2,290 | $114,500 | $26,900 | $87,600 |
| 2014 | $1,845 | $118,200 | $26,900 | $91,300 |
| 2013 | -- | $115,200 | $26,900 | $88,300 |
Agents Affiliated with this Home
-
Amy Brose

Seller's Agent in 2020
Amy Brose
Nest Realty
(502) 599-6265
3 in this area
55 Total Sales
-
Patricia Harrison

Buyer's Agent in 2020
Patricia Harrison
RE/MAX
(812) 989-4663
5 in this area
179 Total Sales
-
Andy Sparks

Seller's Agent in 2015
Andy Sparks
Andy Sparks Real Estate
(502) 762-6281
11 Total Sales
-
Laura Gilmore
L
Seller's Agent in 2015
Laura Gilmore
Keller Williams Realty Consultants
(502) 376-3007
14 Total Sales
-
D
Buyer's Agent in 2015
Diana Miller
RE/MAX
Map
Source: Southern Indiana REALTORS® Association
MLS Number: 202008358
APN: 10-20-00-500-886.000-009
- 520 Presley Ln
- 799 Dani Ann Way
- 522 Reba Jackson Dr
- 3022 Bales Way
- 3020 Bales Way
- 3004 Bales Way
- 3000 Bales Way
- 3019 Bales Way
- 3516 Laura Dr
- 3515 Laura Dr
- 904 Assembly Rd
- 1105 Dogwood Rd
- 2900 Middle Rd Unit 11
- 2104 Allison Ln
- 1012 Flagstone Dr
- 535 Webster Blvd
- 325 Hawthorne Dr
- 1102 Stonelilly Dr
- 566 Park-Land Trail
- 565 Park-Land Trail
