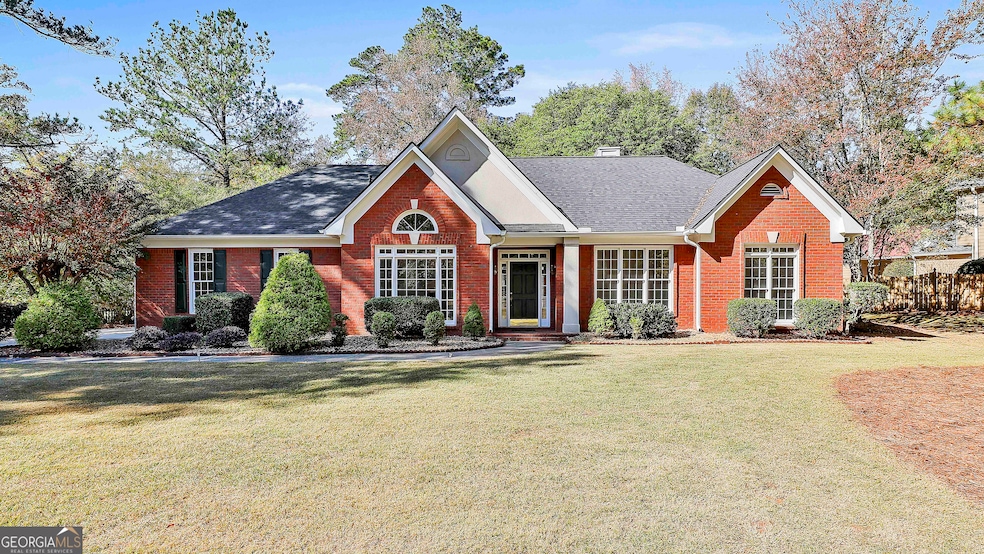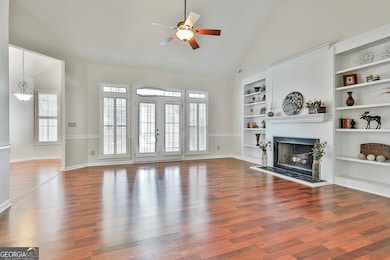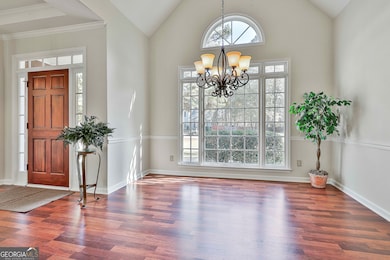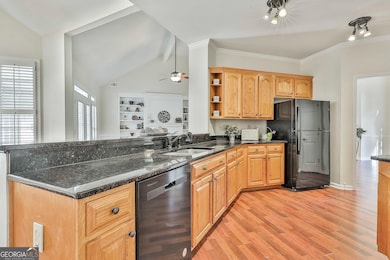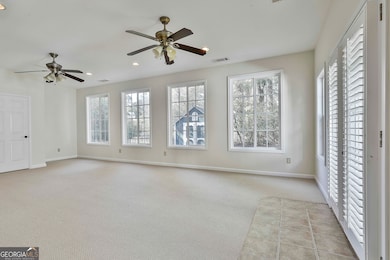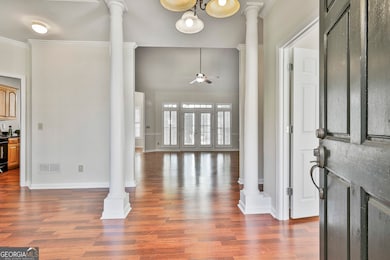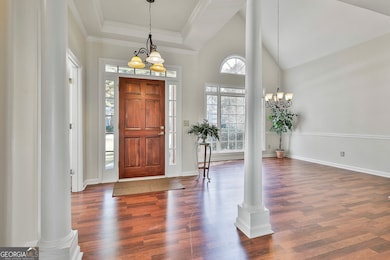409 Holly Grove Church Rd Peachtree City, GA 30269
Estimated payment $4,015/month
Highlights
- Very Popular Property
- 0.5 Acre Lot
- Seasonal View
- Peeples Elementary School Rated A
- Dining Room Seats More Than Twelve
- Private Lot
About This Home
This One is for You!!! Come Embrace the Charm and see how welcoming this Spacious "AS IS" Open Ranch truly is; Approximately 3000SF in Peachtree City and Below Market Price. Newly Painted and Freshened. Great House with Newer: Roof-3yrs, HVAC-2yrs, H2O-3yrs; Additional Features are: 3 Sides Brick, Hardiplank and Siding; European Courtyard Patio with Brick Pavers and Brick Walls overlooking a Beautiful Back Yard Setting; Wood Stain Cabinetry, Granite Counter, Vaulted Ceilings, Open Foyer Entry, Office with French Doors, Tile Shower, Tile Flooring, Plantation Shutters, Built in Shelving, Kitchen Refrigerator, Gas/Electric HVAC and Heat Pump; Additions include Bright and Airy Rooms with New Windows bringing in plentiful Light while offering Panoramic and Serene Views of Private Back Yard Space with Fence and Out Building; Now, try to image Four Ways to Open up your space with French Doors, to create a unique Lifestyle for those Gatherings - begin, with the Great Room as it opens your space even more, combining Home and Courtyard - then, add an Optional, Second Primary/In-Law Suite, Main Primary Suite and adjacent 4th Bedroom/Flex Room which all rooms can enjoy the Openness and have entry to the Courtyard as well. Bring your offer and your personal touches to make this your lasting home in this Great Neighborhood. Home is nestled in a quiet Location with nearby Schools and Shopping
Open House Schedule
-
Wednesday, November 19, 202511:00 am to 1:00 pm11/19/2025 11:00:00 AM +00:0011/19/2025 1:00:00 PM +00:00Come View and Visit this Beautiful Open Ranch and enter to get a Trader Joe's Gift Card. Thank you for taking the time and thank you for your interest.Add to Calendar
Home Details
Home Type
- Single Family
Est. Annual Taxes
- $7,716
Year Built
- Built in 1990
Lot Details
- 0.5 Acre Lot
- Back Yard Fenced
- Private Lot
- Level Lot
- Grass Covered Lot
HOA Fees
- $25 Monthly HOA Fees
Home Design
- Ranch Style House
- Slab Foundation
- Brick Frame
- Composition Roof
- Press Board Siding
- Concrete Siding
- Three Sided Brick Exterior Elevation
Interior Spaces
- 2,929 Sq Ft Home
- Roommate Plan
- Bookcases
- Tray Ceiling
- Vaulted Ceiling
- Ceiling Fan
- Skylights
- Factory Built Fireplace
- Fireplace With Gas Starter
- Plantation Shutters
- Entrance Foyer
- Great Room
- Living Room with Fireplace
- Dining Room Seats More Than Twelve
- Formal Dining Room
- Home Office
- Seasonal Views
- Pull Down Stairs to Attic
- Fire and Smoke Detector
Kitchen
- Breakfast Area or Nook
- Breakfast Bar
- Oven or Range
- Microwave
- Solid Surface Countertops
- Disposal
Flooring
- Carpet
- Laminate
- Tile
Bedrooms and Bathrooms
- 4 Main Level Bedrooms
- Split Bedroom Floorplan
- Walk-In Closet
- In-Law or Guest Suite
- Double Vanity
- Soaking Tub
- Bathtub Includes Tile Surround
- Separate Shower
Laundry
- Laundry Room
- Laundry in Hall
Parking
- 2 Car Garage
- Parking Storage or Cabinetry
- Parking Accessed On Kitchen Level
- Side or Rear Entrance to Parking
- Garage Door Opener
Outdoor Features
- Patio
- Outbuilding
Location
- Property is near schools
Schools
- Peeples Elementary School
- Rising Starr Middle School
- Starrs Mill High School
Utilities
- Forced Air Heating and Cooling System
- Heat Pump System
- Heating System Uses Natural Gas
- Underground Utilities
- Gas Water Heater
- Phone Available
- Cable TV Available
Community Details
- Association fees include management fee
- The Preserve Subdivision
Listing and Financial Details
- Tax Lot 36
Map
Home Values in the Area
Average Home Value in this Area
Tax History
| Year | Tax Paid | Tax Assessment Tax Assessment Total Assessment is a certain percentage of the fair market value that is determined by local assessors to be the total taxable value of land and additions on the property. | Land | Improvement |
|---|---|---|---|---|
| 2024 | $3,557 | $261,076 | $32,300 | $228,776 |
| 2023 | $3,069 | $231,740 | $32,300 | $199,440 |
| 2022 | $3,490 | $223,540 | $32,300 | $191,240 |
| 2021 | $3,395 | $191,340 | $32,300 | $159,040 |
| 2020 | $3,722 | $179,300 | $32,300 | $147,000 |
| 2019 | $3,693 | $176,180 | $32,300 | $143,880 |
| 2018 | $3,657 | $171,700 | $32,300 | $139,400 |
| 2017 | $3,365 | $156,540 | $32,300 | $124,240 |
| 2016 | $3,197 | $141,700 | $32,300 | $109,400 |
| 2015 | $3,023 | $131,900 | $32,300 | $99,600 |
| 2014 | $2,775 | $118,700 | $32,300 | $86,400 |
| 2013 | -- | $117,940 | $0 | $0 |
Property History
| Date | Event | Price | List to Sale | Price per Sq Ft |
|---|---|---|---|---|
| 11/14/2025 11/14/25 | For Sale | $635,000 | -- | $217 / Sq Ft |
Purchase History
| Date | Type | Sale Price | Title Company |
|---|---|---|---|
| Deed | $237,000 | -- | |
| Quit Claim Deed | -- | -- | |
| Deed | $167,900 | -- |
Mortgage History
| Date | Status | Loan Amount | Loan Type |
|---|---|---|---|
| Open | $189,600 | New Conventional | |
| Previous Owner | $127,900 | No Value Available |
Source: Georgia MLS
MLS Number: 10644181
APN: 06-02-02-025
- 423 Holly Grove Church Rd
- 202 Pinnacle Ct
- 608 Preserve Place
- 613 Preserve Place
- 155 W Creek Ct
- 1607 Dumbarton Ln
- 100 Endicott Ridge
- 105 Kraftwood Park
- 1103 Iveydale Ln
- 401 Vardon Way
- 110 Tamerlane
- 128 Rubicon Rd
- 121 Tamerlane
- 230 Stonehaven Dr
- 312 Evian Way
- 370 Woodcreek Ln Unit 4A
- 313 Evian Way
- 418 Holly Brook Ln
- 115 Tall Timber Ct
- 555 Mountains Edge
- 1235 Robinson Rd
- 102 Shawville Ln
- 102 Sauterne Way
- 211 Meadow Run
- 180 Charleston Dr
- 100 Peachtree Station Cir
- 123 Clarin Way
- 105 Jennings Yard
- 2599 Ga-85
- 2135 Ga-85
- 100 Tudor Way
- 601 Ridgefield Dr
- 118 Braelinn Ct
- 411 Kinross Ln
- 413 Kinross Ln
- 204 Victoria Trace
- 145 Noble Forest Dr
- 102 Whisper Trace
- 435 Southridge
- 102 Hickory Dr
